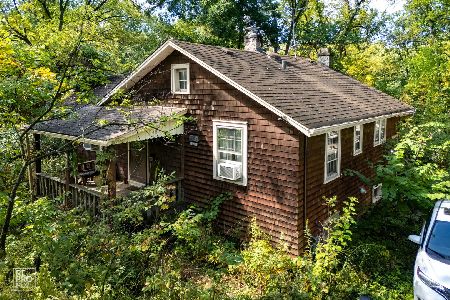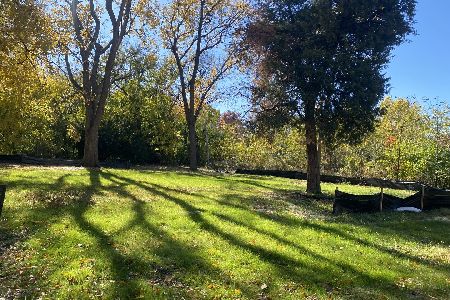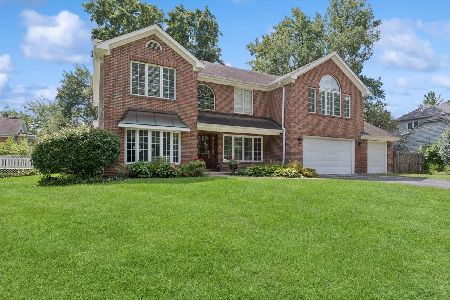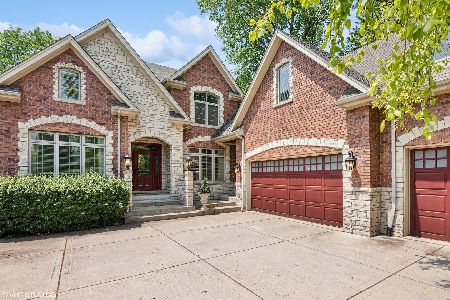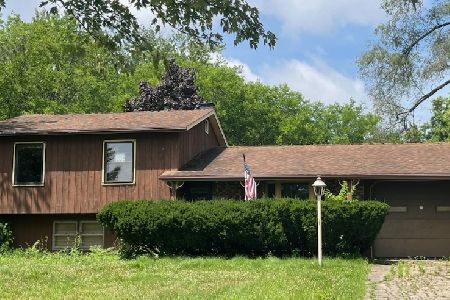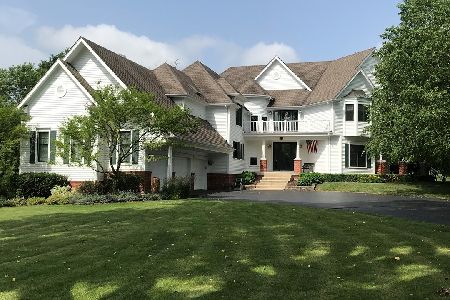3926 Glendenning Road, Downers Grove, Illinois 60515
$878,000
|
Sold
|
|
| Status: | Closed |
| Sqft: | 4,679 |
| Cost/Sqft: | $177 |
| Beds: | 4 |
| Baths: | 4 |
| Year Built: | 1995 |
| Property Taxes: | $14,577 |
| Days On Market: | 141 |
| Lot Size: | 0,43 |
Description
OPEN SAT 12PM-2PM. Discover exceptional living in this spacious North Downers Grove home, ideally situated on a gorgeous private lot featuring a professionally designed putting green and custom wine cellar. The grand two-story foyer and living room welcome you into an open floor plan with a formal dining room, a large island kitchen with breakfast bar, breakfast room and family room. The luxurious master suite offers a separate sitting area, jacuzzi, separate shower, and walk-in closet. A full finished basement and a 3-car garage add to the immense space. Enjoy incredible outdoor living on the expansive deck plus a quaint patio, perfectly complemented by your private putting green! Award-winning schools. Perfectly located near highways, Oak Brook Mall, Yorktown Mall, Good Samaritan Hospital and Downtown Downers grove. Estate sale; sold AS-IS.
Property Specifics
| Single Family | |
| — | |
| — | |
| 1995 | |
| — | |
| — | |
| No | |
| 0.43 |
| — | |
| Mcintosh | |
| 0 / Not Applicable | |
| — | |
| — | |
| — | |
| 12425330 | |
| 0905201018 |
Nearby Schools
| NAME: | DISTRICT: | DISTANCE: | |
|---|---|---|---|
|
Grade School
Highland Elementary School |
58 | — | |
|
Middle School
Herrick Middle School |
58 | Not in DB | |
|
High School
North High School |
99 | Not in DB | |
Property History
| DATE: | EVENT: | PRICE: | SOURCE: |
|---|---|---|---|
| 12 Feb, 2015 | Sold | $641,000 | MRED MLS |
| 5 Jan, 2015 | Under contract | $674,900 | MRED MLS |
| — | Last price change | $699,900 | MRED MLS |
| 3 Nov, 2014 | Listed for sale | $699,900 | MRED MLS |
| 5 Sep, 2025 | Sold | $878,000 | MRED MLS |
| 26 Jul, 2025 | Under contract | $830,000 | MRED MLS |
| 25 Jul, 2025 | Listed for sale | $830,000 | MRED MLS |

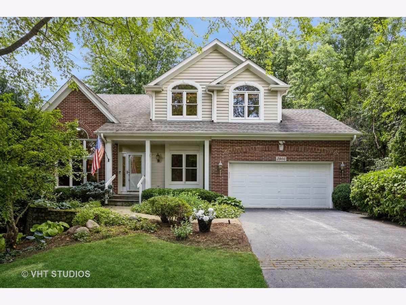
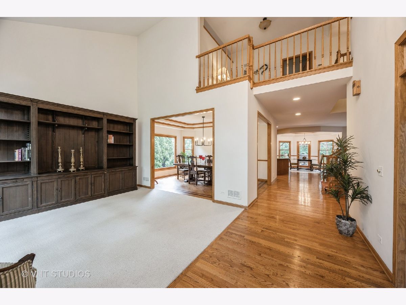
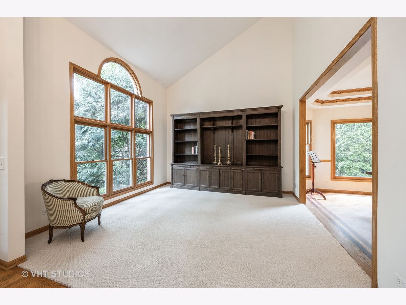
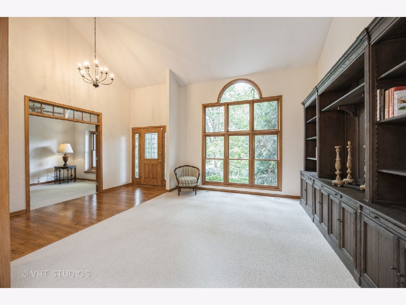
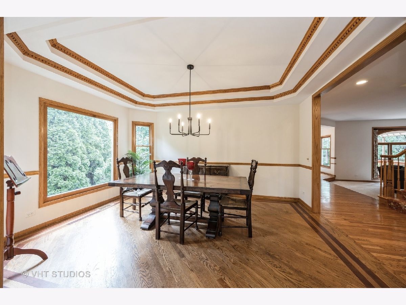
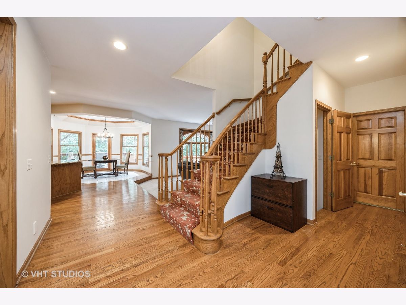
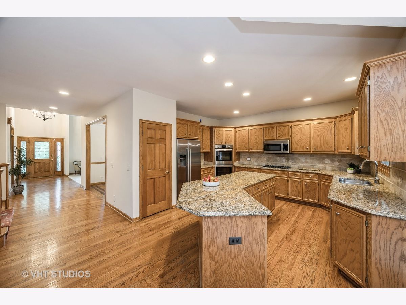
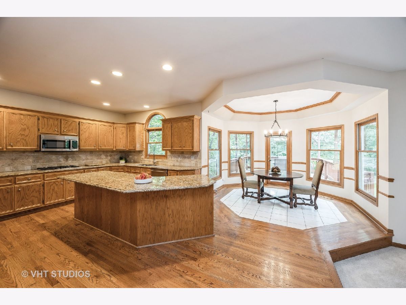
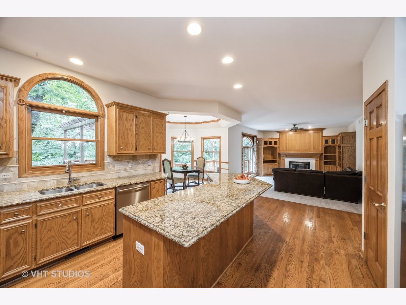
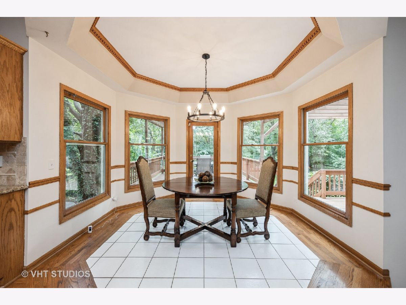
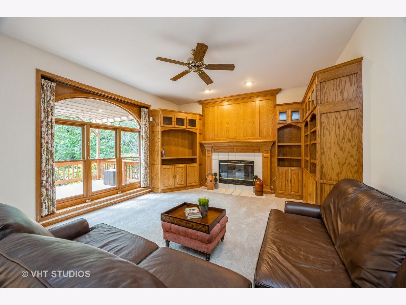
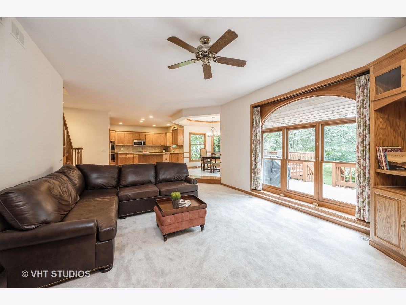
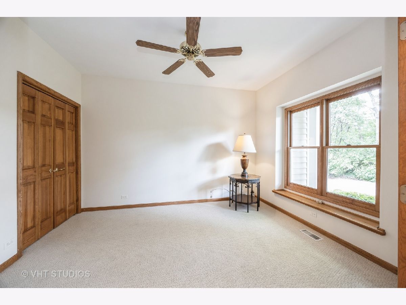
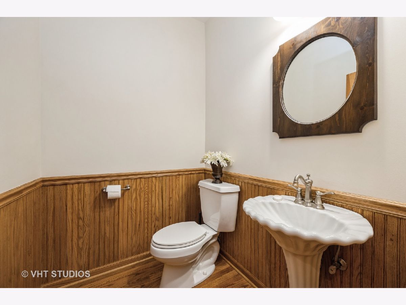
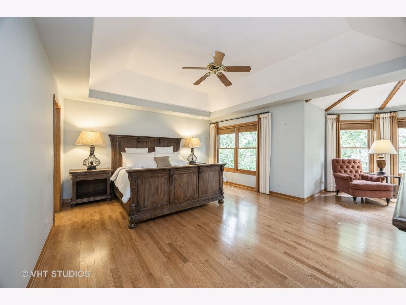
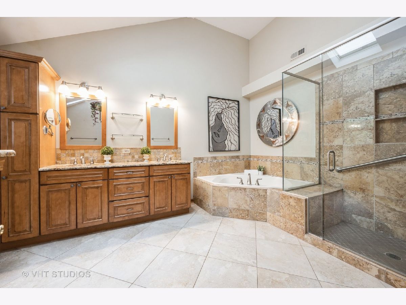
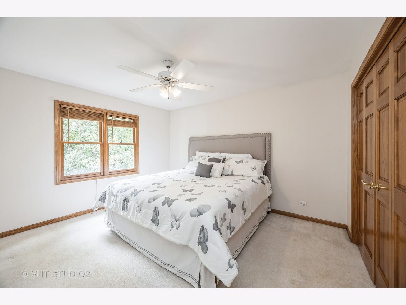
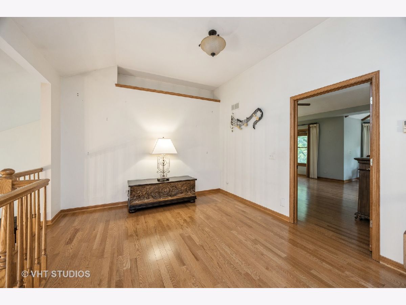
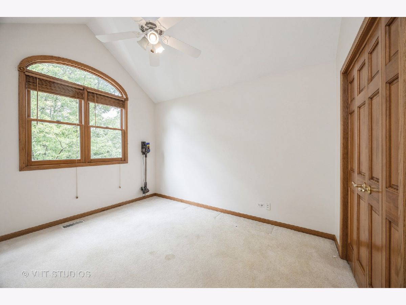
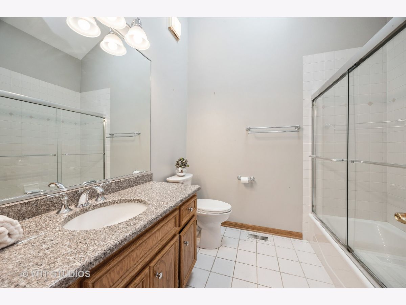
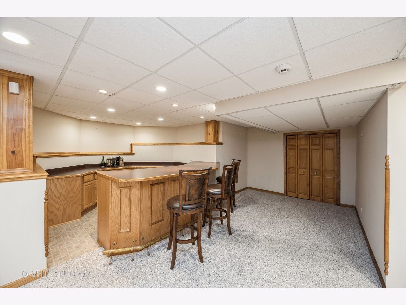
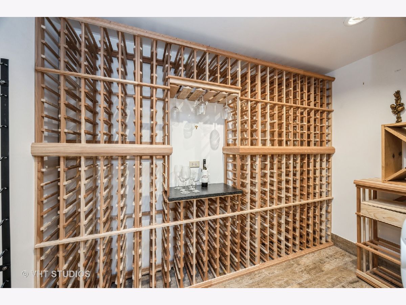
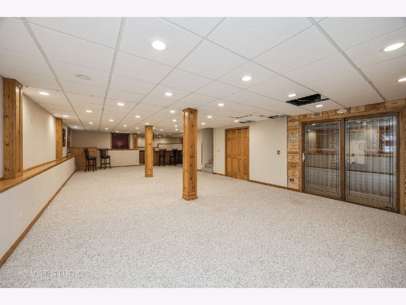
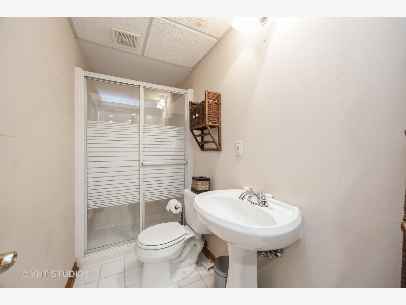
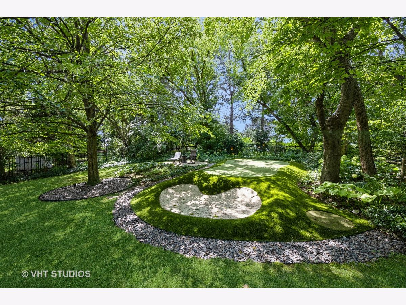
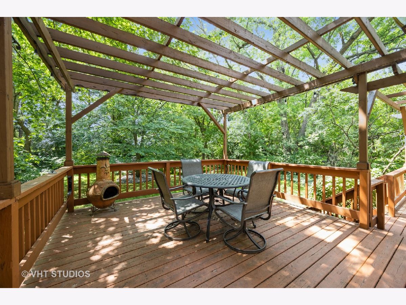
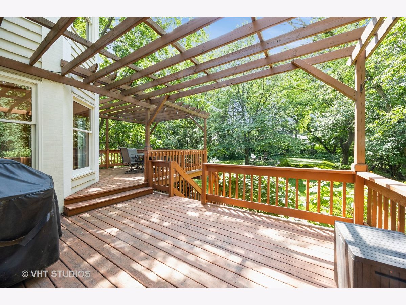
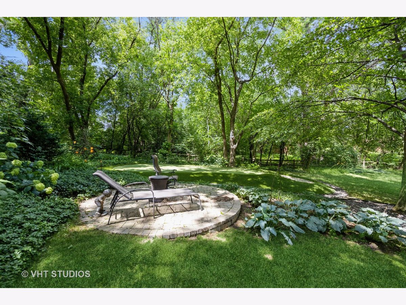
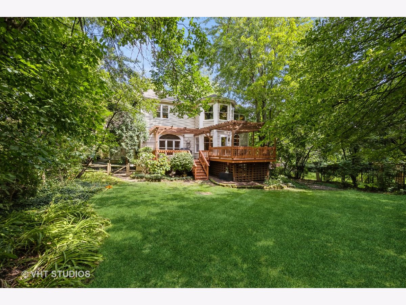
Room Specifics
Total Bedrooms: 4
Bedrooms Above Ground: 4
Bedrooms Below Ground: 0
Dimensions: —
Floor Type: —
Dimensions: —
Floor Type: —
Dimensions: —
Floor Type: —
Full Bathrooms: 4
Bathroom Amenities: Whirlpool,Separate Shower,Double Sink
Bathroom in Basement: 1
Rooms: —
Basement Description: —
Other Specifics
| 3 | |
| — | |
| — | |
| — | |
| — | |
| 65 X 274 | |
| — | |
| — | |
| — | |
| — | |
| Not in DB | |
| — | |
| — | |
| — | |
| — |
Tax History
| Year | Property Taxes |
|---|---|
| 2015 | $10,115 |
| 2025 | $14,577 |
Contact Agent
Nearby Similar Homes
Nearby Sold Comparables
Contact Agent
Listing Provided By
Baird & Warner


