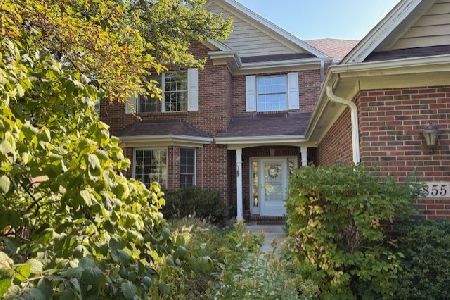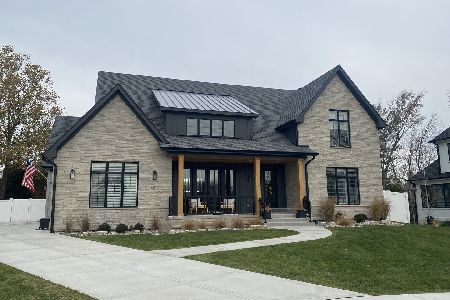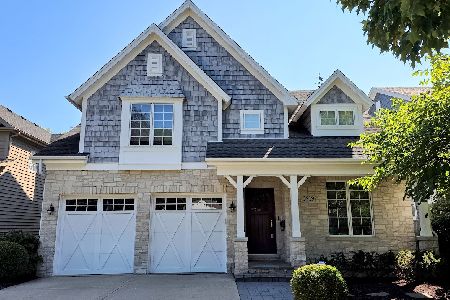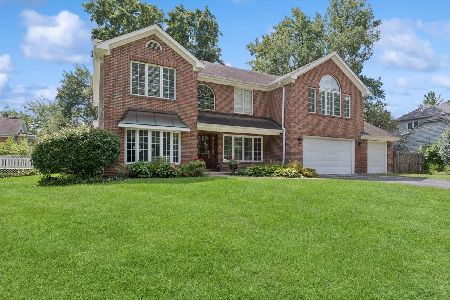3926 Sterling Road, Downers Grove, Illinois 60515
$755,000
|
Sold
|
|
| Status: | Closed |
| Sqft: | 3,355 |
| Cost/Sqft: | $238 |
| Beds: | 4 |
| Baths: | 4 |
| Year Built: | 2005 |
| Property Taxes: | $11,787 |
| Days On Market: | 1827 |
| Lot Size: | 0,31 |
Description
Best in its class - experience stately elegance from the attractive rich colored brick & stone exterior to the majestic room sizes & wide open sight lines-this home exudes warmth & style with inviting decor at every turn. Truly custom built-with furniture quality staggered & crowned cabinetry, stylish distressed espresso center island, sleek granite surfaces, high-end stainless steel appliances with enticing backsplash accents & sparkling pendent lighting that will capture your heart. Grand Foyer has custom wood & iron baluster staircase, executive Den with adjacent full bath, gracious & comfortable Living, Dining & Family rooms are spectacular for entertaining. Warm richly stained wide plank hardwood flooring grace the main level & 2nd floor hall. A large array of windows have custom fitted white Plantation Shutters that compliment the gorgeous white detailed woodwork. Enjoy awesome 9 foot ceilings with impressive 8 foot doors and delightful transom windows on the main level. The 2nd floor has three full baths. The Master Bedroom retreat has character ceilings, His & Her walk-in closets, luxury walk-in shower with body sprayers & separate pedestal spa tub for soothing relaxation. A Jack & Jill bath separates bedroom two & three with cool recessed ceilings and the fourth bedroom is a private en-suite with large walk-in closet. Expansion possibilities exist over the huge 3 car garage. Elaborate brick fireplace is the focal point in the over-sized Family room. Transom windows over sliding glass doors in bright breakfast room lead to the amazing 274 ft deep backyard with shed for extra storage and spacious stamped concrete patio area for outdoor entertaining. The three car garage is showroom-ready with epoxy floor, plumbed for heater and has mounted TV lounge area making it the perfect little getaway-she shed. Imagine the possibilities with another 1,600 sq ft of unfinished living space in the deep full 9 ft pour basement with rough-in plumbing for 5th bath and dual zoned heating/central air conditioning. The quality masonry work and attention to detail are unparalleled at this price point. Fabulous quiet north DG location with highly acclaimed Highland Elementary School, Herrick Jr High & DG North High School. Just minutes to all tollways, York Town & Oak Brook Malls, Good Samaritan Hospital and commuter bus to downtown DG Metra express train station, vibrant restaurants, Tivoli Theatre, farmers market, boutique shopping, pubs, cafes, library, parks, concerts, festivals, etc. Live the dream-welcome home!
Property Specifics
| Single Family | |
| — | |
| French Provincial,Traditional | |
| 2005 | |
| Full | |
| — | |
| No | |
| 0.31 |
| Du Page | |
| — | |
| 0 / Not Applicable | |
| None | |
| Lake Michigan | |
| Public Sewer | |
| 10975424 | |
| 0905202017 |
Nearby Schools
| NAME: | DISTRICT: | DISTANCE: | |
|---|---|---|---|
|
Grade School
Highland Elementary School |
58 | — | |
|
Middle School
Herrick Middle School |
58 | Not in DB | |
|
High School
North High School |
99 | Not in DB | |
Property History
| DATE: | EVENT: | PRICE: | SOURCE: |
|---|---|---|---|
| 16 Apr, 2021 | Sold | $755,000 | MRED MLS |
| 19 Jan, 2021 | Under contract | $799,900 | MRED MLS |
| 19 Jan, 2021 | Listed for sale | $799,900 | MRED MLS |
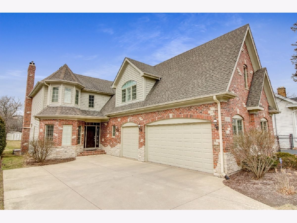
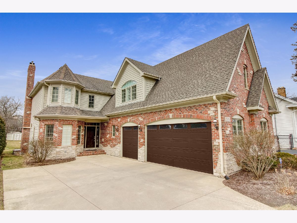
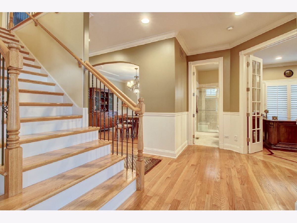
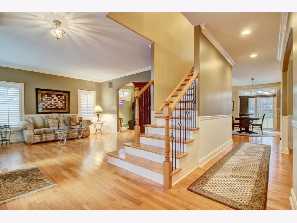
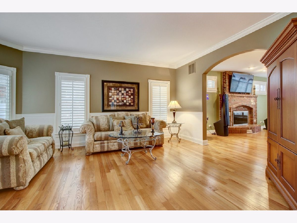
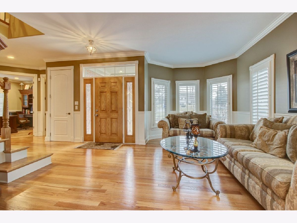
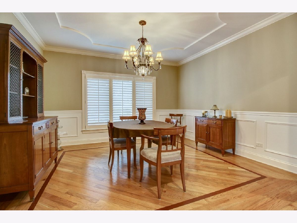
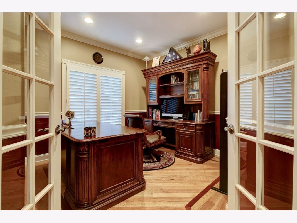
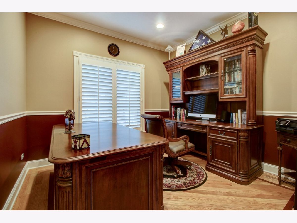
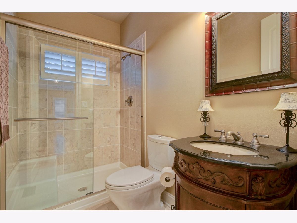
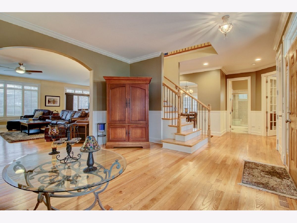
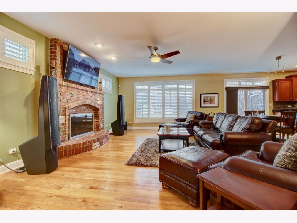
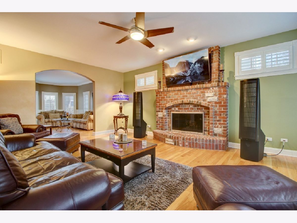
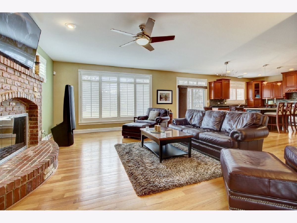
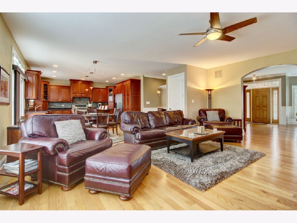
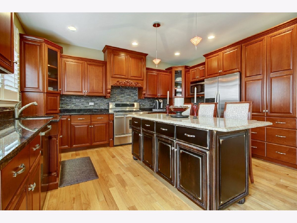
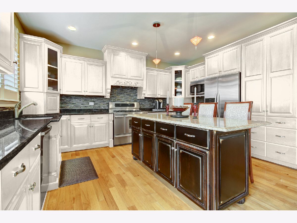
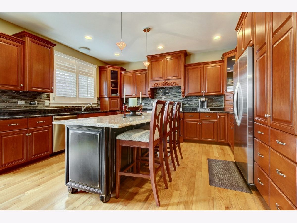
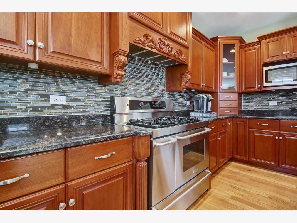
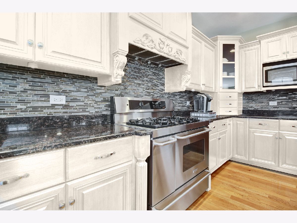
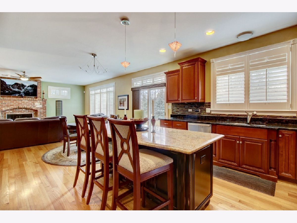
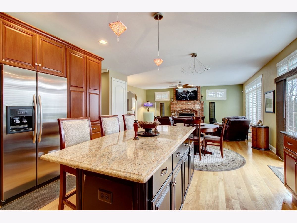
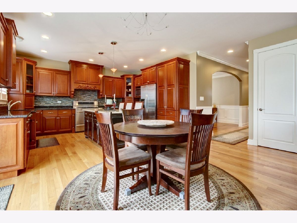
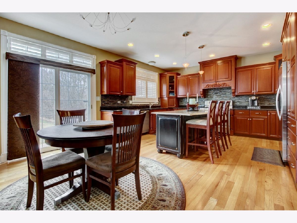
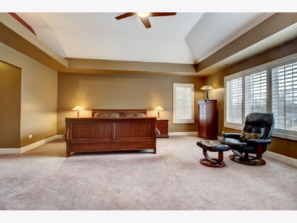
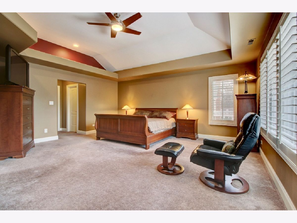
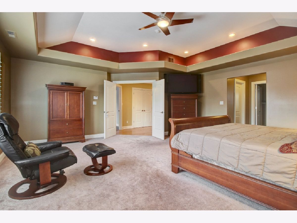
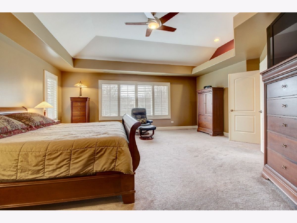
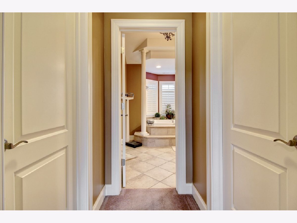
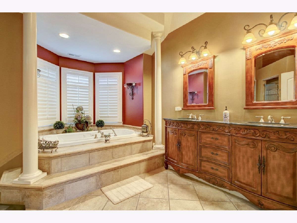
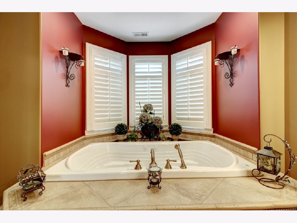
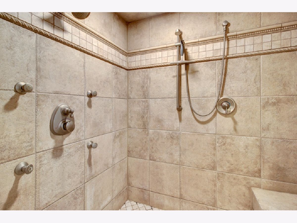
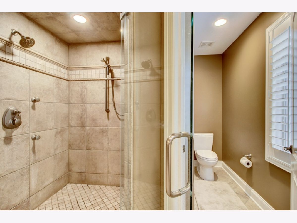
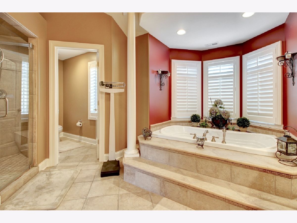
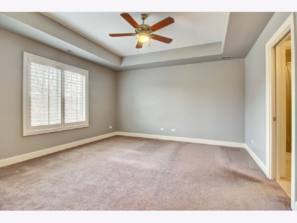
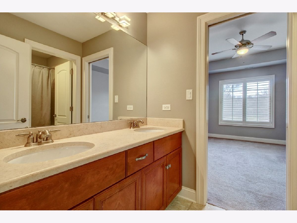
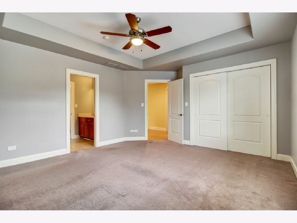
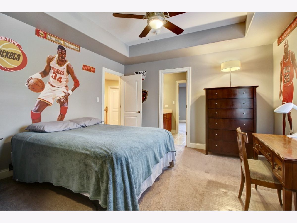
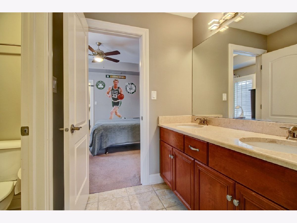
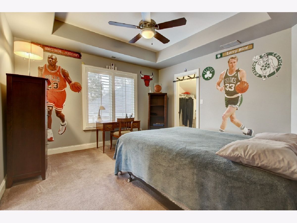
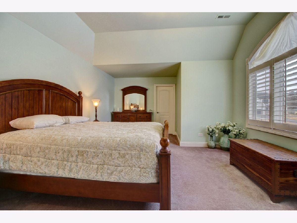
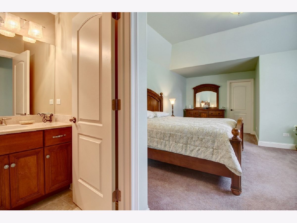
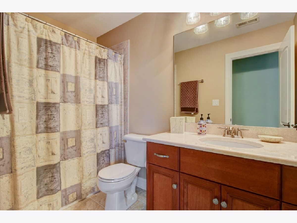
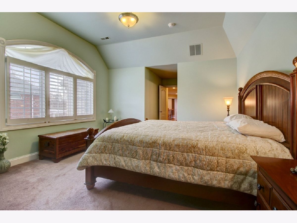
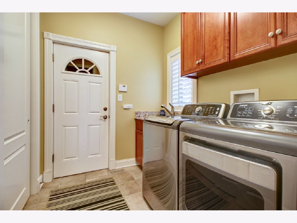
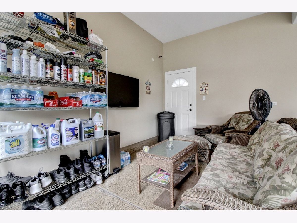
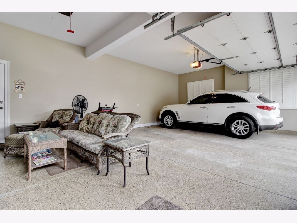
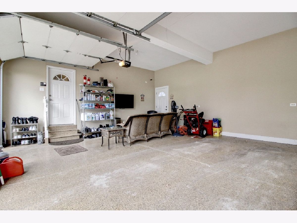
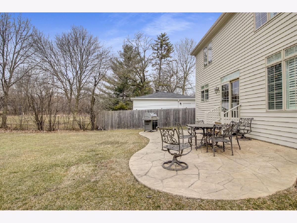
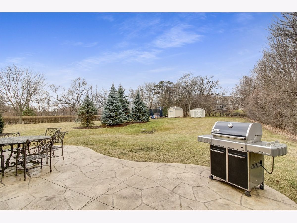
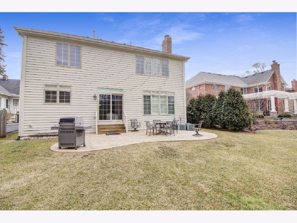
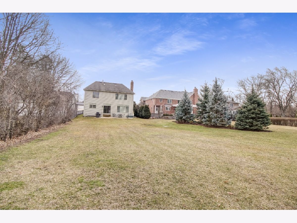
Room Specifics
Total Bedrooms: 4
Bedrooms Above Ground: 4
Bedrooms Below Ground: 0
Dimensions: —
Floor Type: Carpet
Dimensions: —
Floor Type: Carpet
Dimensions: —
Floor Type: Carpet
Full Bathrooms: 4
Bathroom Amenities: Whirlpool,Separate Shower,Double Sink,Full Body Spray Shower
Bathroom in Basement: 0
Rooms: Breakfast Room,Den,Foyer
Basement Description: Unfinished,Bathroom Rough-In,Egress Window
Other Specifics
| 3 | |
| Concrete Perimeter | |
| Concrete | |
| Porch, Stamped Concrete Patio | |
| Mature Trees | |
| 50 X 274 | |
| — | |
| Full | |
| Vaulted/Cathedral Ceilings, Hardwood Floors, First Floor Laundry, First Floor Full Bath, Walk-In Closet(s) | |
| Range, Microwave, Dishwasher, Refrigerator, Washer, Dryer, Disposal, Stainless Steel Appliance(s), Range Hood | |
| Not in DB | |
| Park, Street Lights, Street Paved | |
| — | |
| — | |
| Wood Burning, Gas Log, Gas Starter |
Tax History
| Year | Property Taxes |
|---|---|
| 2021 | $11,787 |
Contact Agent
Nearby Similar Homes
Nearby Sold Comparables
Contact Agent
Listing Provided By
Platinum Partners Realtors

