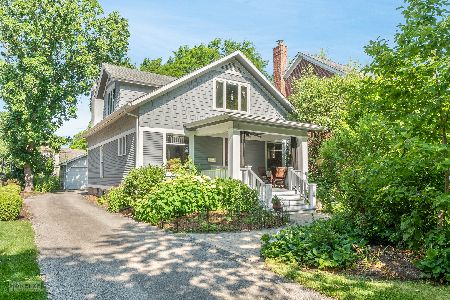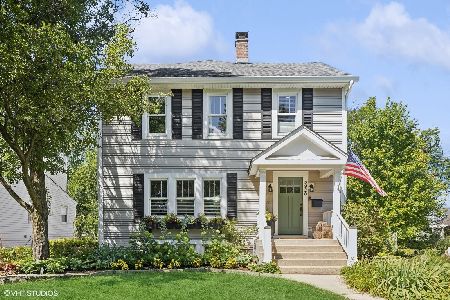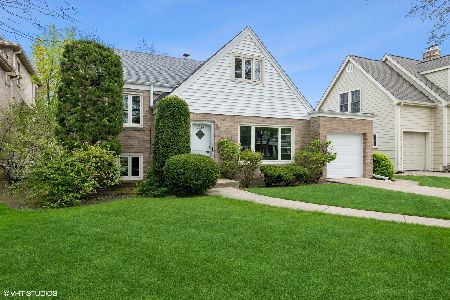3928 Central Avenue, Western Springs, Illinois 60558
$935,000
|
Sold
|
|
| Status: | Closed |
| Sqft: | 2,817 |
| Cost/Sqft: | $355 |
| Beds: | 4 |
| Baths: | 4 |
| Year Built: | 1997 |
| Property Taxes: | $17,179 |
| Days On Market: | 1843 |
| Lot Size: | 0,18 |
Description
Exceptional Top to Bottom Renovation of this Classic All Brick Home with High End Designer Touches Throughout! Situated on Tree-Lined Central Avenue in Coveted Old Town Western Springs-Walk to Parks, Town, and Restaurants! You'll be Greeted in the Striking Foyer with Gold Chandelier and Grand Staircase Flanked by Living and Dining Rooms. Gorgeous White Kitchen, High End Appliances, Green Accent Center Island and Modern Lighting Adjacent to Eating Area with Views of the Backyard and Spacious Family Room with Built-ins. Mudroom With Locker System and Powder Room also Located on Main Floor. 2nd Floor Boasts 4 Bedrooms and Updated Baths. Master Retreat Features Magazine Worthy Bath with Free Standing Tub, Large Walk in Shower and Double Sinks. Great Rec Space in the Basement with Wide Plank Flooring, Full Bath, Plenty of Storage, and Radiant Heat for added Comfort. Custom Window Treatments Throughout. Lush, Deep Yard Offers Natural Privacy with Mature Landscaping! A Beautiful Place to Call Home!
Property Specifics
| Single Family | |
| — | |
| — | |
| 1997 | |
| Full | |
| — | |
| No | |
| 0.18 |
| Cook | |
| — | |
| — / Not Applicable | |
| None | |
| Community Well | |
| Public Sewer | |
| 10969096 | |
| 18062020220000 |
Nearby Schools
| NAME: | DISTRICT: | DISTANCE: | |
|---|---|---|---|
|
Grade School
John Laidlaw Elementary School |
101 | — | |
|
Middle School
Mcclure Junior High School |
101 | Not in DB | |
|
High School
Lyons Twp High School |
204 | Not in DB | |
Property History
| DATE: | EVENT: | PRICE: | SOURCE: |
|---|---|---|---|
| 10 Oct, 2018 | Sold | $835,000 | MRED MLS |
| 16 Sep, 2018 | Under contract | $899,000 | MRED MLS |
| 27 Jul, 2018 | Listed for sale | $899,000 | MRED MLS |
| 12 Apr, 2021 | Sold | $935,000 | MRED MLS |
| 1 Feb, 2021 | Under contract | $999,000 | MRED MLS |
| 12 Jan, 2021 | Listed for sale | $999,000 | MRED MLS |
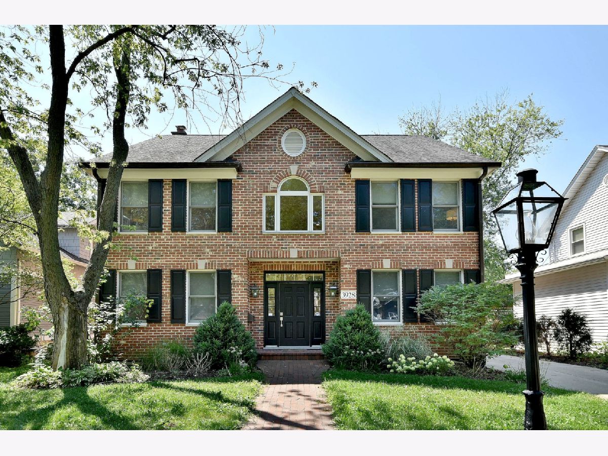

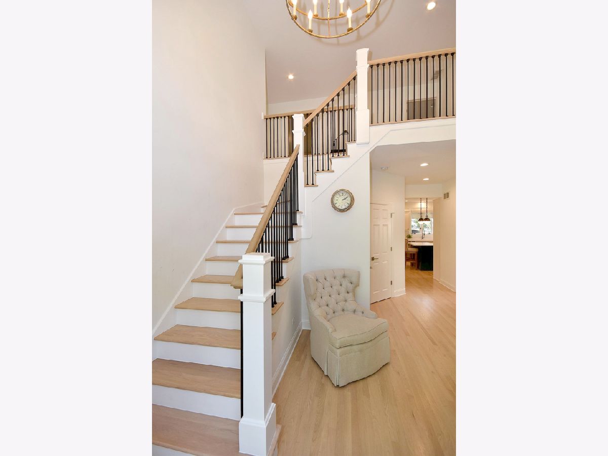

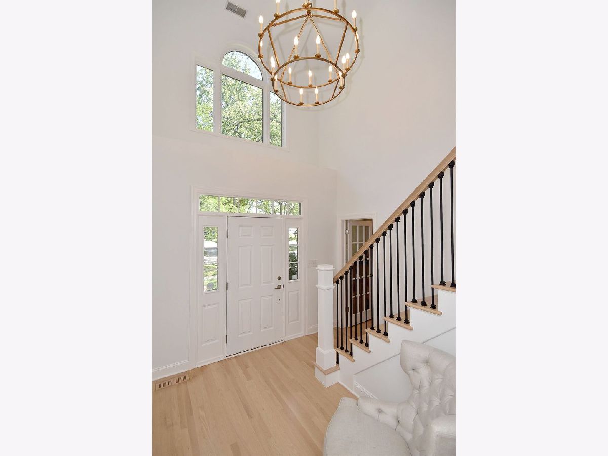
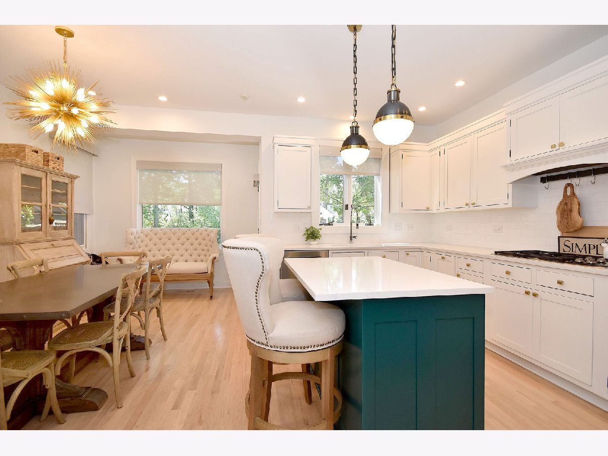

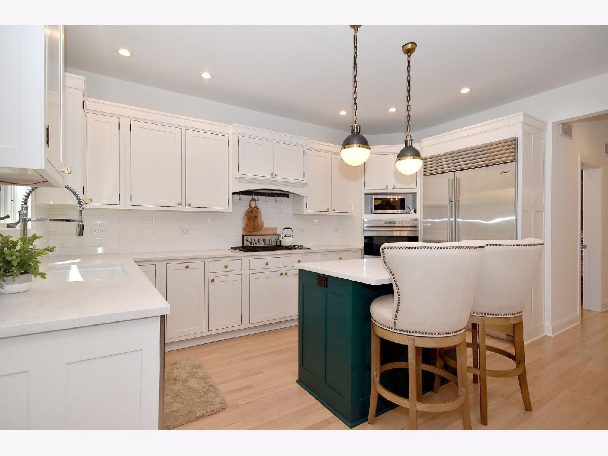




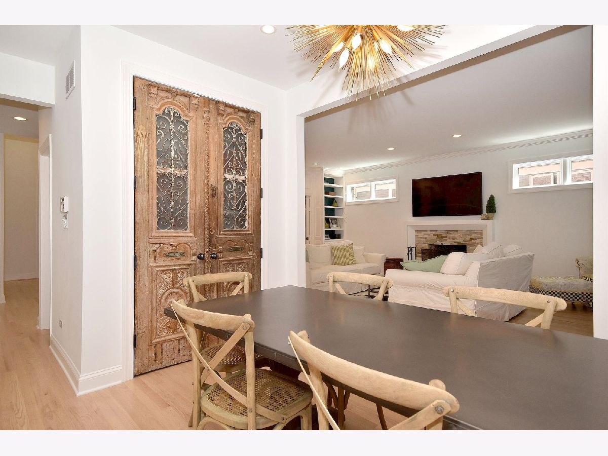
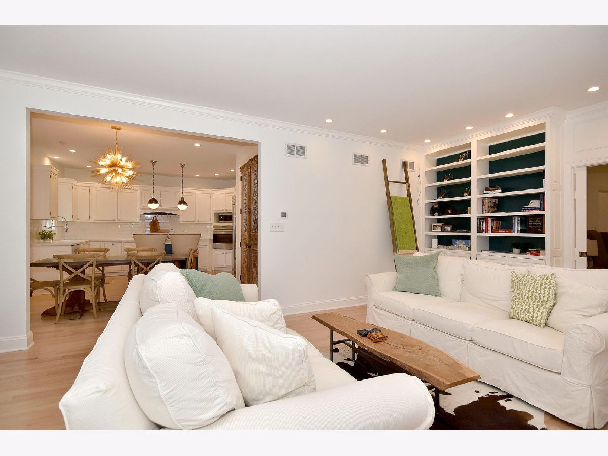








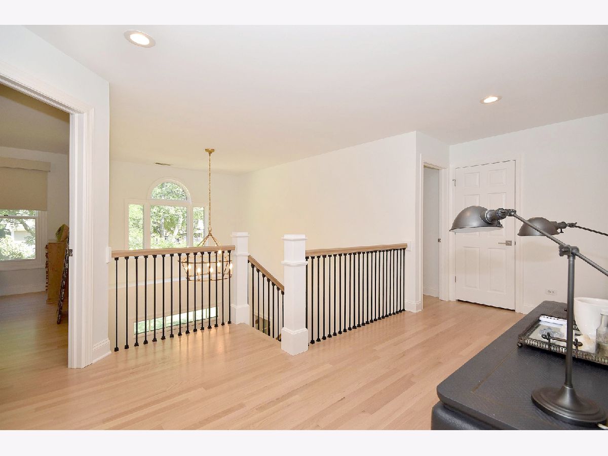
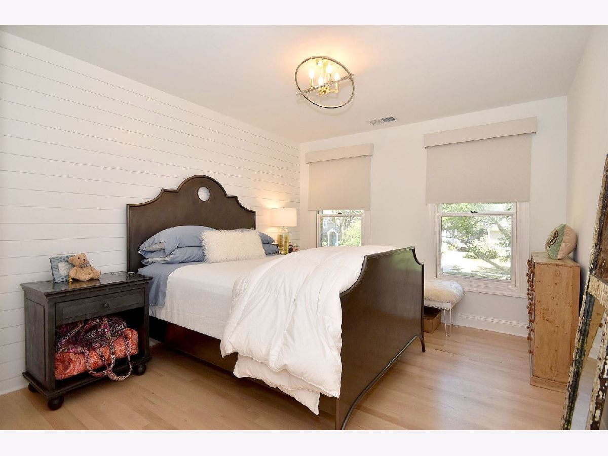

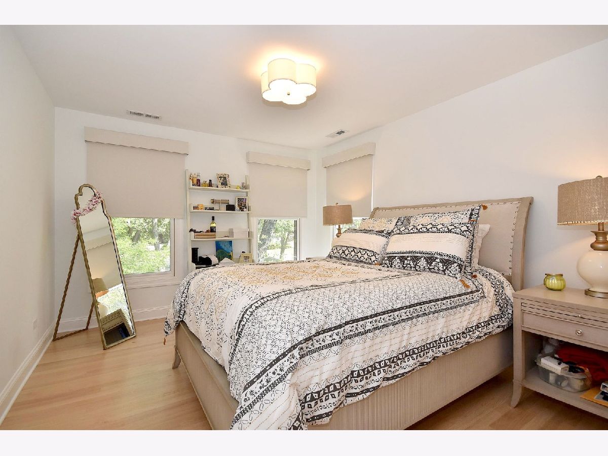
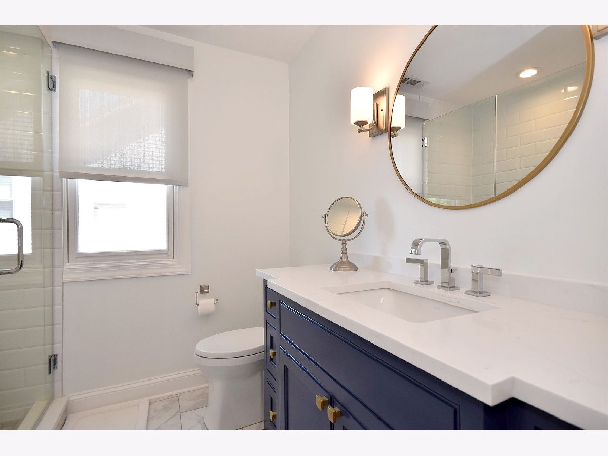

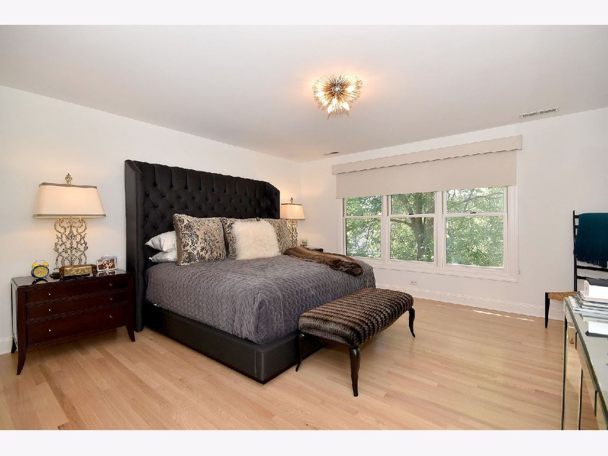











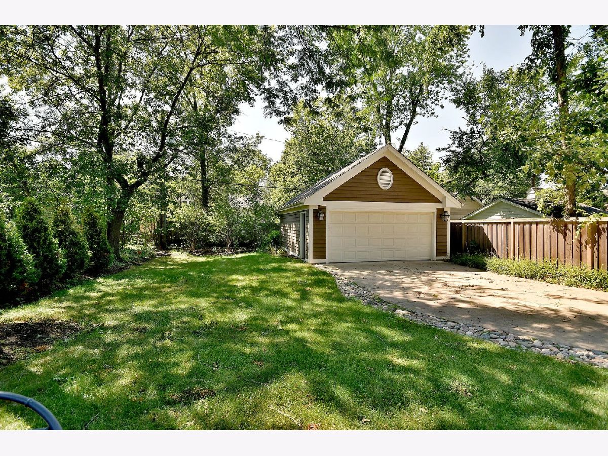


Room Specifics
Total Bedrooms: 4
Bedrooms Above Ground: 4
Bedrooms Below Ground: 0
Dimensions: —
Floor Type: Hardwood
Dimensions: —
Floor Type: Hardwood
Dimensions: —
Floor Type: Hardwood
Full Bathrooms: 4
Bathroom Amenities: —
Bathroom in Basement: 1
Rooms: Eating Area,Recreation Room,Foyer,Mud Room,Utility Room-Lower Level,Storage
Basement Description: Finished
Other Specifics
| 2 | |
| — | |
| Concrete | |
| — | |
| — | |
| 7650 | |
| Pull Down Stair | |
| Full | |
| Hardwood Floors, Built-in Features, Walk-In Closet(s), Open Floorplan | |
| Range, Microwave, Dishwasher, High End Refrigerator, Washer, Dryer, Disposal, Cooktop, Range Hood | |
| Not in DB | |
| Park, Sidewalks, Street Paved | |
| — | |
| — | |
| Wood Burning, Gas Starter |
Tax History
| Year | Property Taxes |
|---|---|
| 2018 | $18,966 |
| 2021 | $17,179 |
Contact Agent
Nearby Similar Homes
Nearby Sold Comparables
Contact Agent
Listing Provided By
Berkshire Hathaway HomeServices American Homes





