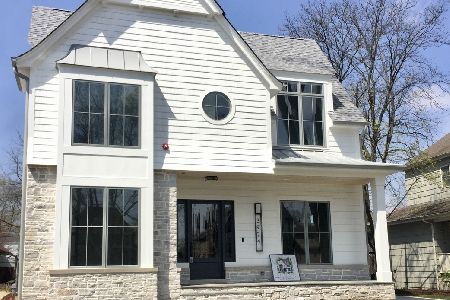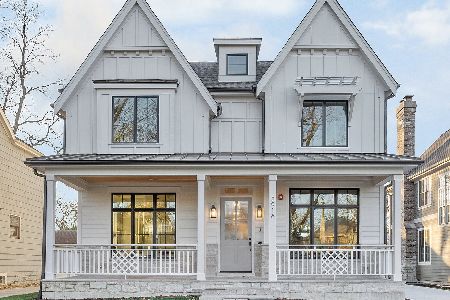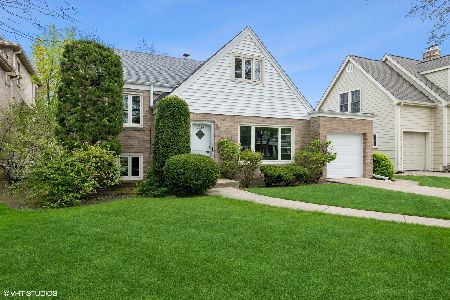3928 Grove Avenue, Western Springs, Illinois 60558
$428,000
|
Sold
|
|
| Status: | Closed |
| Sqft: | 1,441 |
| Cost/Sqft: | $295 |
| Beds: | 3 |
| Baths: | 2 |
| Year Built: | 1948 |
| Property Taxes: | $7,985 |
| Days On Market: | 2867 |
| Lot Size: | 0,00 |
Description
Fall in love with this charming brick home in sought after "Old Town" that has been in the family for 60 years! Follow the "paver brick" driveway & walk to the front door. Center entry w/all hardwood floors up & down, new interior wood doors, some newer windows & 2 fireplaces- One in the living rm & one in the lower level family rm. All white kitchen w/corian counters. Kitchen walks out to fabulous, very spacious 3 season porch w/wood floors & view of the extra deep 168' lot! Spring is here & time to relax & enjoy that porch! Bedrooms have hardwood floors & good closets. Updated baths-2nd floor bath w/double shower & heated floors! Really nice LL fam rm-drywalled, carpet, nice lighting & fplc. Storage area & access to yard, even a tankless hot water heater. Newer garage w/attic/loft storage & potting rm behind it w/water source & drain. ! Look at this neighborhood-close to town, train,schools, parks, pool, library & expressways. Add your own touches-excellent potential to add on, too
Property Specifics
| Single Family | |
| — | |
| Traditional | |
| 1948 | |
| Full | |
| — | |
| No | |
| — |
| Cook | |
| — | |
| 0 / Not Applicable | |
| None | |
| Public | |
| Public Sewer | |
| 09887654 | |
| 18062010230000 |
Nearby Schools
| NAME: | DISTRICT: | DISTANCE: | |
|---|---|---|---|
|
Grade School
John Laidlaw Elementary School |
101 | — | |
|
Middle School
Mcclure Junior High School |
101 | Not in DB | |
|
High School
Lyons Twp High School |
204 | Not in DB | |
Property History
| DATE: | EVENT: | PRICE: | SOURCE: |
|---|---|---|---|
| 2 May, 2018 | Sold | $428,000 | MRED MLS |
| 19 Mar, 2018 | Under contract | $425,000 | MRED MLS |
| 17 Mar, 2018 | Listed for sale | $425,000 | MRED MLS |
Room Specifics
Total Bedrooms: 3
Bedrooms Above Ground: 3
Bedrooms Below Ground: 0
Dimensions: —
Floor Type: Hardwood
Dimensions: —
Floor Type: Hardwood
Full Bathrooms: 2
Bathroom Amenities: Double Shower
Bathroom in Basement: 0
Rooms: Enclosed Porch,Recreation Room
Basement Description: Partially Finished
Other Specifics
| 1 | |
| — | |
| Brick | |
| Porch | |
| — | |
| 50X168 | |
| — | |
| Full | |
| Hardwood Floors, First Floor Bedroom | |
| Range, Microwave, Dishwasher, Refrigerator, Washer, Dryer | |
| Not in DB | |
| Pool, Tennis Courts, Sidewalks, Street Lights, Street Paved | |
| — | |
| — | |
| Gas Log |
Tax History
| Year | Property Taxes |
|---|---|
| 2018 | $7,985 |
Contact Agent
Nearby Similar Homes
Nearby Sold Comparables
Contact Agent
Listing Provided By
Re/Max Properties










