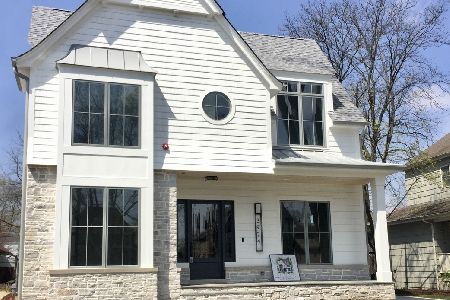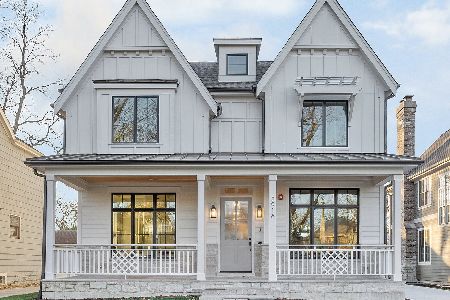3932 Grove Avenue, Western Springs, Illinois 60558
$405,000
|
Sold
|
|
| Status: | Closed |
| Sqft: | 1,747 |
| Cost/Sqft: | $257 |
| Beds: | 3 |
| Baths: | 2 |
| Year Built: | 1930 |
| Property Taxes: | $7,754 |
| Days On Market: | 2540 |
| Lot Size: | 0,19 |
Description
Fantastic Old Town location with extra deep lot - tree-lined street - meticulous maintenance. Beautiful Living Room with fireplace leads to dining room and kitchen - all with hardwood floors. Dining Room opens to huge Family Room with vaulted/beamed ceiling, fireplace with built-in bookshelves, wet bar/butler's pantry and sliding doors to spacious deck (35 x 12). 2nd level has 2 Bedrooms and Bath. 3rd level has very large Bedroom (add a bathroom here to make a fabulous master suite)! Lower level has Recreation Room and full Bathroom plus Laundry/mechanic/storage (washer/dryer new 2018). Wonderful deck, newer cement driveway, 2 1/2 car garage and great backyard complete this home waiting for your updates to make your own! Walk to Laidlaw School, McClure, parks, pool, rec center, train, town. Property being conveyed in "as is" condition.
Property Specifics
| Single Family | |
| — | |
| — | |
| 1930 | |
| Partial | |
| — | |
| No | |
| 0.19 |
| Cook | |
| — | |
| 0 / Not Applicable | |
| None | |
| Public,Community Well | |
| Public Sewer | |
| 10152589 | |
| 18062010240000 |
Nearby Schools
| NAME: | DISTRICT: | DISTANCE: | |
|---|---|---|---|
|
Grade School
John Laidlaw Elementary School |
101 | — | |
|
Middle School
Mcclure Junior High School |
101 | Not in DB | |
|
High School
Lyons Twp High School |
204 | Not in DB | |
Property History
| DATE: | EVENT: | PRICE: | SOURCE: |
|---|---|---|---|
| 28 Jun, 2019 | Sold | $405,000 | MRED MLS |
| 24 May, 2019 | Under contract | $449,000 | MRED MLS |
| — | Last price change | $474,000 | MRED MLS |
| 6 Feb, 2019 | Listed for sale | $499,000 | MRED MLS |
Room Specifics
Total Bedrooms: 3
Bedrooms Above Ground: 3
Bedrooms Below Ground: 0
Dimensions: —
Floor Type: Carpet
Dimensions: —
Floor Type: Carpet
Full Bathrooms: 2
Bathroom Amenities: —
Bathroom in Basement: 1
Rooms: Recreation Room
Basement Description: Finished
Other Specifics
| 2 | |
| — | |
| Concrete | |
| — | |
| — | |
| 51 X 167 | |
| — | |
| None | |
| Vaulted/Cathedral Ceilings, Bar-Wet, Hardwood Floors | |
| Range, Dishwasher, Refrigerator, Washer, Dryer | |
| Not in DB | |
| — | |
| — | |
| — | |
| — |
Tax History
| Year | Property Taxes |
|---|---|
| 2019 | $7,754 |
Contact Agent
Nearby Similar Homes
Nearby Sold Comparables
Contact Agent
Listing Provided By
Coldwell Banker Residential









