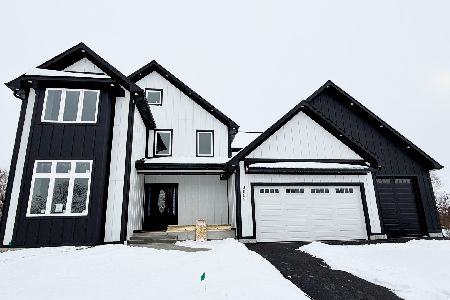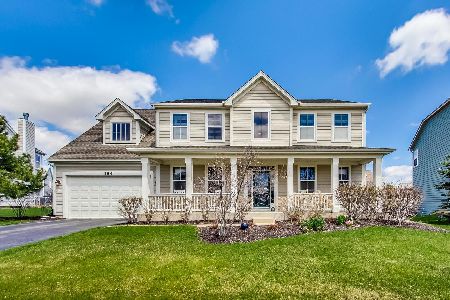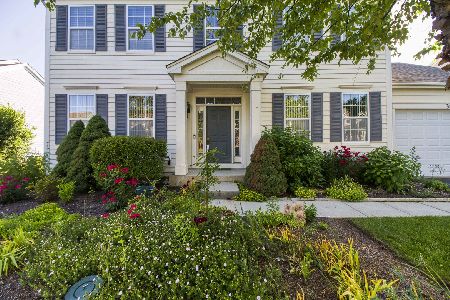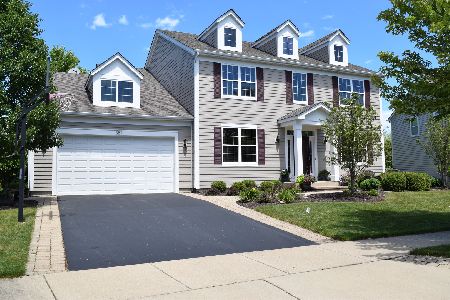393 Brockton Avenue, Elgin, Illinois 60124
$324,000
|
Sold
|
|
| Status: | Closed |
| Sqft: | 2,780 |
| Cost/Sqft: | $120 |
| Beds: | 4 |
| Baths: | 3 |
| Year Built: | 2011 |
| Property Taxes: | $9,525 |
| Days On Market: | 2894 |
| Lot Size: | 0,23 |
Description
Meticulously maintained 4 bedroom home in desirable Providence neighborhood with top-ranked Burlington schools! This spacious, open floor plan is loaded with upgrades including gleaming hardwood floors throughout main level, roman shade window treatments in each room, Smart Home ready including thermostat, front door lock, doorbell, smoke/CO2 detectors - all controlled by your phone! Gourmet eat-in kitchen has 42" dark espresso cabinetry, soft-close drawers, granite counters and SS appliances. Lovely, arched half-wall between family room and dining/living room adds architectural interest and creates the perfect design for entertaining! Upstairs boasts 4 spacious bedrooms and a great versatile loft area. Elegant master bedroom features tray ceiling and spa-like bath with dual vanities, soaker tub, separate tile shower and huge walk-in closet! Large, fenced backyard with sprawling deck and deep pour look-out basement with 9" ceilings and bathroom rough-in! Better than NEW!! A 10+++
Property Specifics
| Single Family | |
| — | |
| Contemporary | |
| 2011 | |
| Full,English | |
| — | |
| No | |
| 0.23 |
| Kane | |
| Providence | |
| 300 / Annual | |
| Other | |
| Public | |
| Public Sewer | |
| 09863052 | |
| 0619278016 |
Nearby Schools
| NAME: | DISTRICT: | DISTANCE: | |
|---|---|---|---|
|
Grade School
Prairie View Grade School |
301 | — | |
|
Middle School
Prairie Knolls Middle School |
301 | Not in DB | |
|
High School
Central High School |
301 | Not in DB | |
Property History
| DATE: | EVENT: | PRICE: | SOURCE: |
|---|---|---|---|
| 1 Jun, 2018 | Sold | $324,000 | MRED MLS |
| 14 Mar, 2018 | Under contract | $334,500 | MRED MLS |
| — | Last price change | $340,000 | MRED MLS |
| 22 Feb, 2018 | Listed for sale | $340,000 | MRED MLS |
Room Specifics
Total Bedrooms: 4
Bedrooms Above Ground: 4
Bedrooms Below Ground: 0
Dimensions: —
Floor Type: Carpet
Dimensions: —
Floor Type: Carpet
Dimensions: —
Floor Type: Carpet
Full Bathrooms: 3
Bathroom Amenities: Separate Shower,Double Sink,Soaking Tub
Bathroom in Basement: 0
Rooms: Loft,Foyer,Eating Area
Basement Description: Unfinished,Bathroom Rough-In
Other Specifics
| 2 | |
| — | |
| — | |
| — | |
| — | |
| 81X122 | |
| — | |
| Full | |
| Hardwood Floors, Second Floor Laundry | |
| Range, Microwave, Dishwasher, Refrigerator, Washer, Dryer, Disposal, Stainless Steel Appliance(s) | |
| Not in DB | |
| Park, Lake, Curbs, Sidewalks, Street Lights, Street Paved | |
| — | |
| — | |
| — |
Tax History
| Year | Property Taxes |
|---|---|
| 2018 | $9,525 |
Contact Agent
Nearby Similar Homes
Nearby Sold Comparables
Contact Agent
Listing Provided By
Redfin Corporation












