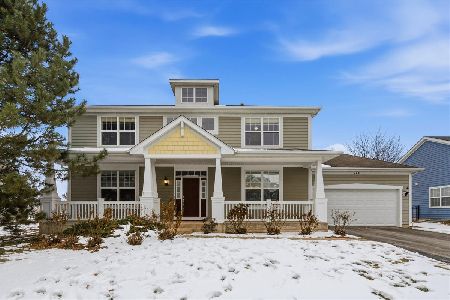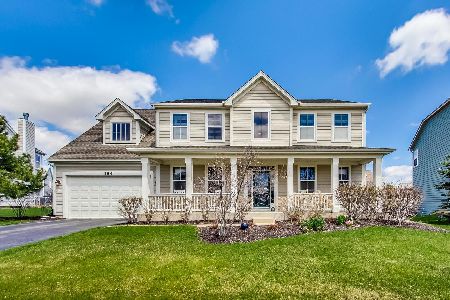387 Brockton Avenue, Elgin, Illinois 60124
$545,000
|
Sold
|
|
| Status: | Closed |
| Sqft: | 3,544 |
| Cost/Sqft: | $155 |
| Beds: | 4 |
| Baths: | 3 |
| Year Built: | 2007 |
| Property Taxes: | $12,782 |
| Days On Market: | 613 |
| Lot Size: | 0,00 |
Description
Meticulously maintained highly desired Corliss model with upgrades galore including a brick paver entry and side ribbons on the driveway. Entering the home you are greeted with a 2 story entry, custom crown molding and gleaming hardwood floors throughout the main level. The home also features solid 2 panel doors, loads of can lighting and an automation system for lighting, thermostat, house audio & family room surround. Chef's kitchen with granite countertops, double ovens, huge island, serving bar, walk in pantry, butlers pantry, 42 in maple cabinetry with pullout trays & above cabinet lighting. Main level den featuring can lights and double door entry. Gorgeous stone fireplace in the oversized family room with open floorplan. Main level mud room featuring high quality cabinets, utility sink and corian countertops, plus a closet. Oversized primary bedroom with his and her closets, direct access to luxury bath including double bowl vanity, seperate shower, linen closet and soaker tub. Additional 3 bedrooms all featuring walk in closets. Hall bath upgraded with glass tile details and a linen closet. Cedar siding and trim all painted & sealed in 2023. Spacious open finished basement including the 3 tv's with area for a playroom, game room, and recreational room. Partial crawl space that has a slushcoat topping, was sealed & electric was added. Oversized backyard featuring gorgeous landscpaing, brick paver sidewalk and spacious brick paver patio, great space for relaxing or entertaining. 3 car tandem garage. Plus highly desired D301 schools, close to Randall Rd. corridor and easy access to trains and expressways. A true must see home in Providence.
Property Specifics
| Single Family | |
| — | |
| — | |
| 2007 | |
| — | |
| CORLISS | |
| No | |
| — |
| Kane | |
| Providence | |
| 0 / Not Applicable | |
| — | |
| — | |
| — | |
| 12090521 | |
| 0619278013 |
Nearby Schools
| NAME: | DISTRICT: | DISTANCE: | |
|---|---|---|---|
|
Grade School
Prairie View Grade School |
301 | — | |
|
Middle School
Prairie Knolls Middle School |
301 | Not in DB | |
|
High School
Central High School |
301 | Not in DB | |
Property History
| DATE: | EVENT: | PRICE: | SOURCE: |
|---|---|---|---|
| 9 Aug, 2024 | Sold | $545,000 | MRED MLS |
| 7 Jul, 2024 | Under contract | $549,000 | MRED MLS |
| 27 Jun, 2024 | Listed for sale | $549,000 | MRED MLS |

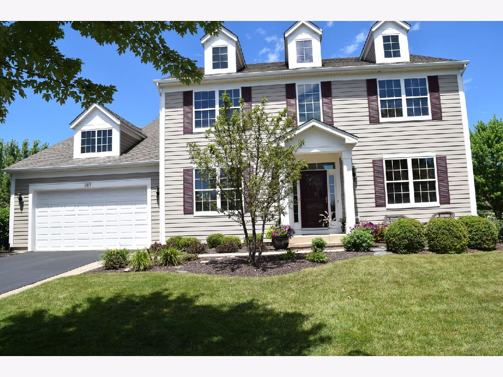
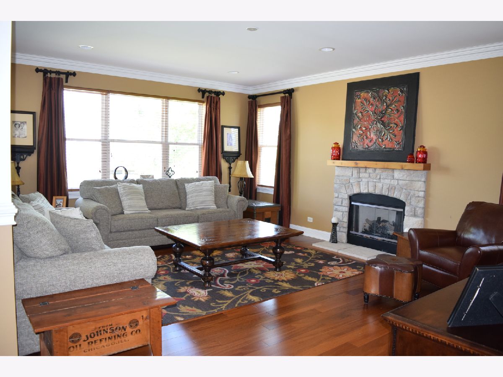
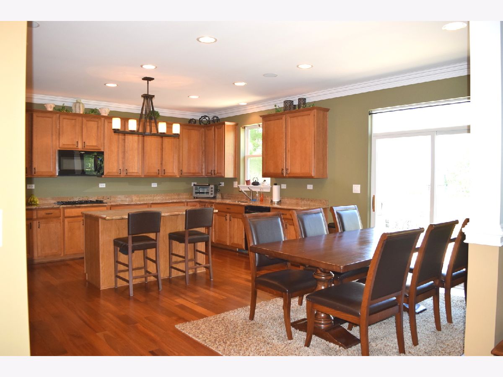
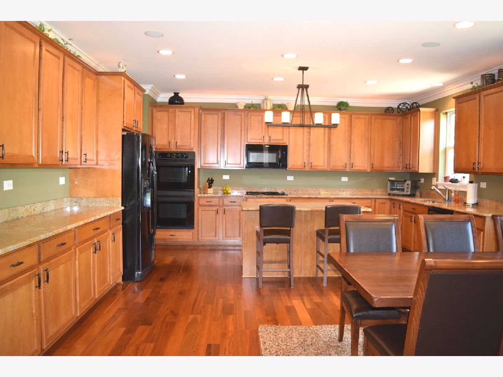
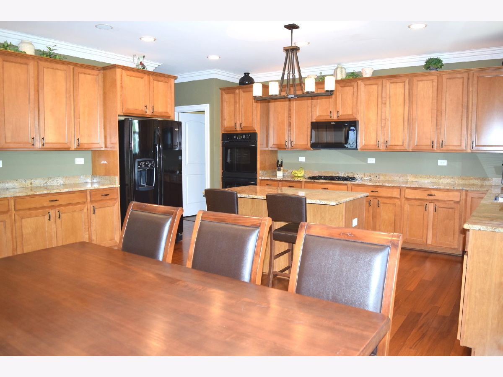
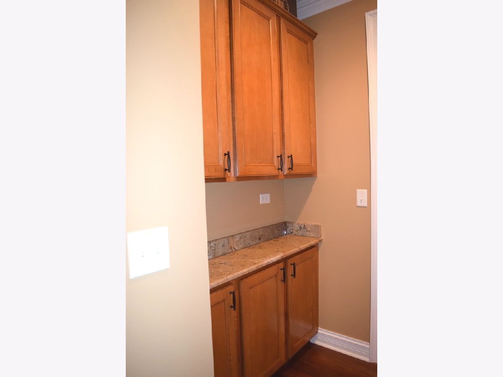
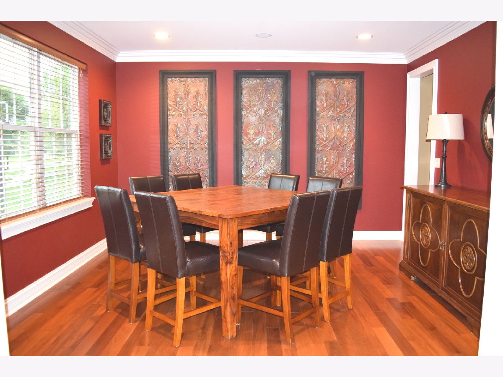

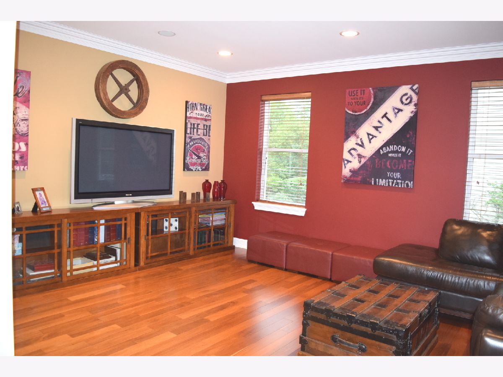
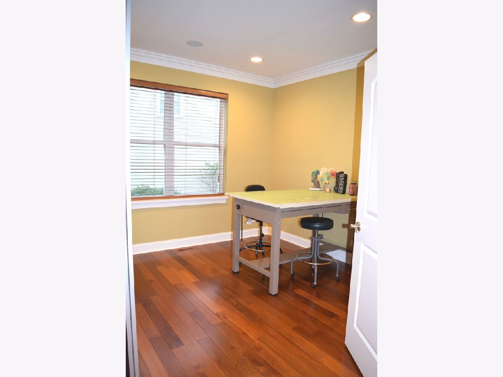
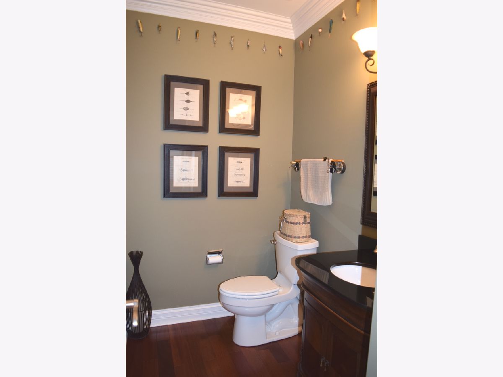
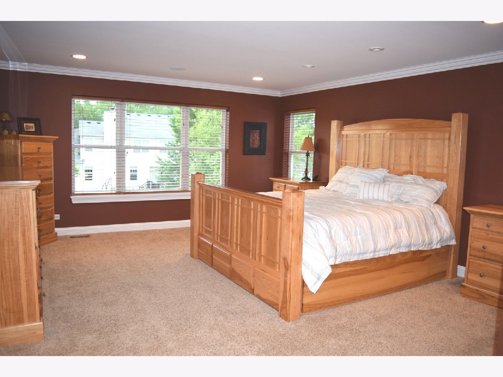

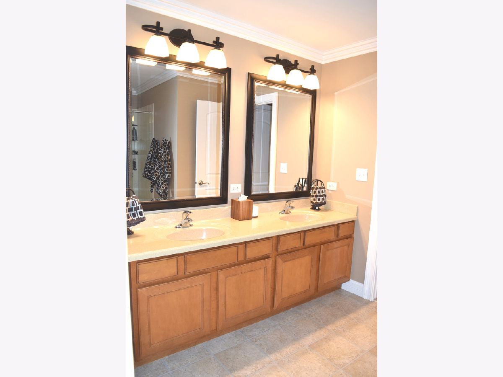
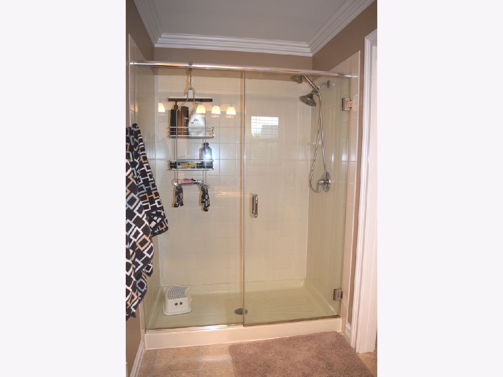
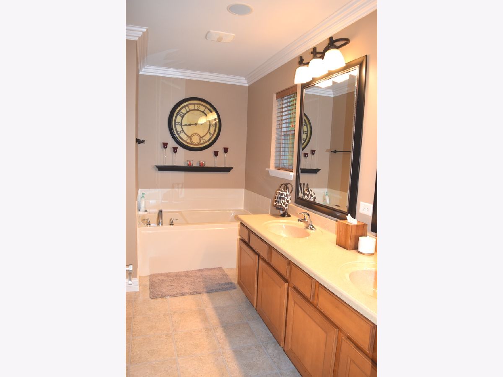



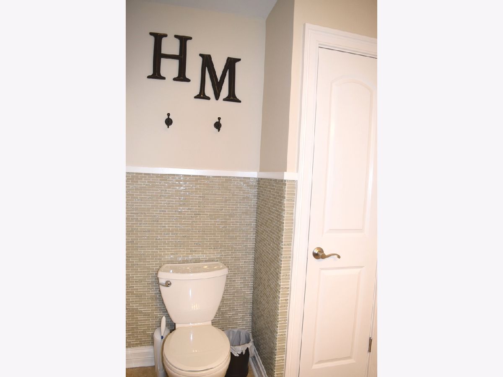

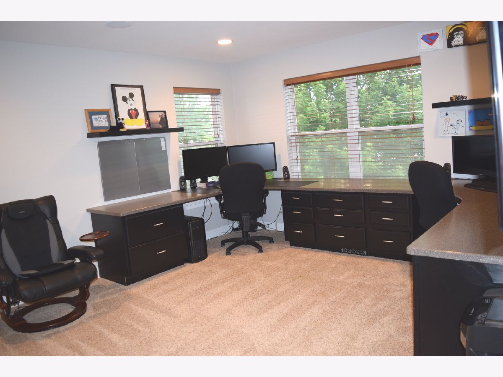




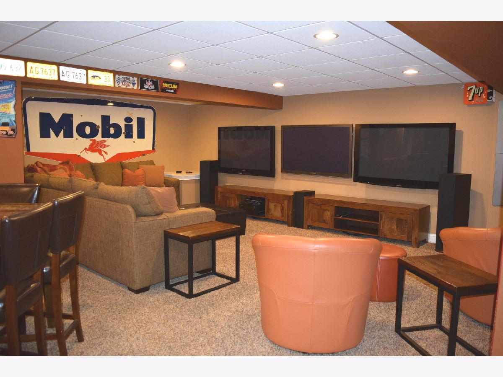


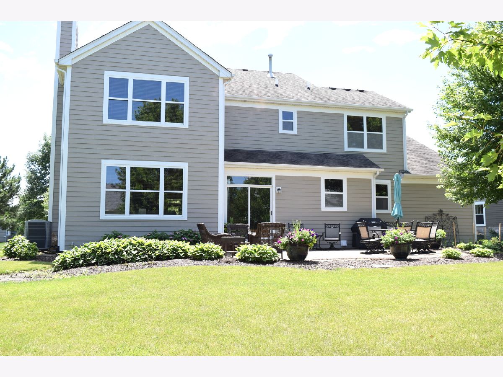


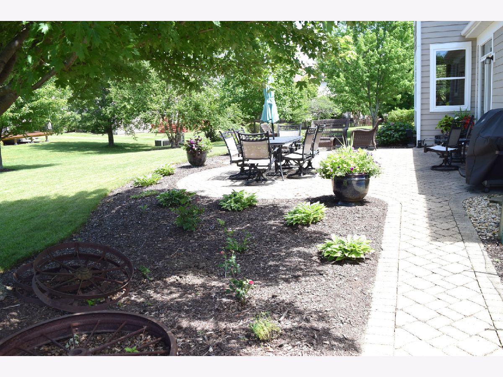
Room Specifics
Total Bedrooms: 4
Bedrooms Above Ground: 4
Bedrooms Below Ground: 0
Dimensions: —
Floor Type: —
Dimensions: —
Floor Type: —
Dimensions: —
Floor Type: —
Full Bathrooms: 3
Bathroom Amenities: Separate Shower,Double Sink,Soaking Tub
Bathroom in Basement: 0
Rooms: —
Basement Description: Finished,Crawl
Other Specifics
| 3 | |
| — | |
| Asphalt | |
| — | |
| — | |
| 75X135X124X150 | |
| — | |
| — | |
| — | |
| — | |
| Not in DB | |
| — | |
| — | |
| — | |
| — |
Tax History
| Year | Property Taxes |
|---|---|
| 2024 | $12,782 |
Contact Agent
Nearby Similar Homes
Nearby Sold Comparables
Contact Agent
Listing Provided By
Kozar Real Estate Group


