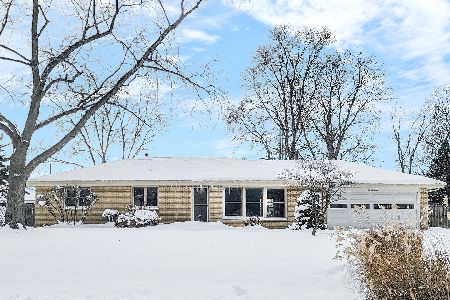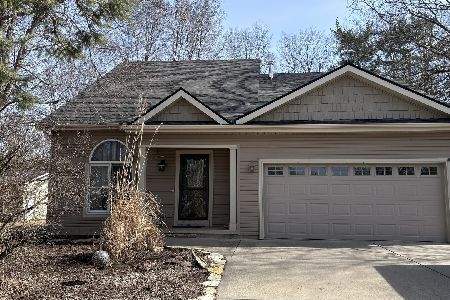3930 Dixon Drive, Morris, Illinois 60450
$224,000
|
Sold
|
|
| Status: | Closed |
| Sqft: | 0 |
| Cost/Sqft: | — |
| Beds: | 3 |
| Baths: | 3 |
| Year Built: | 1982 |
| Property Taxes: | $5,275 |
| Days On Market: | 6818 |
| Lot Size: | 1,25 |
Description
Comfortable 1-level living in this great ranch on quiet cul-de-sac*Courtyard entry*1.25+ acres w/beautiful park-like lot*Terraced deck-brick patio-sparkling pool & outdoor fireplace area*3 bedrooms*2.5 bths*kitchen w/lots of oak cabinets-desk-wet bar-all appliances*living room w/woodburning fireplace*lrg dining rm*family rm*bonus rm*wonderful 3-season rm*2.5 car gar w/pull-down stairs to attic*huge shed w/electricity
Property Specifics
| Single Family | |
| — | |
| Ranch | |
| 1982 | |
| None | |
| RANCH | |
| No | |
| 1.25 |
| Grundy | |
| — | |
| 0 / Not Applicable | |
| None | |
| Private Well | |
| Septic-Private | |
| 06541507 | |
| 0515226018 |
Nearby Schools
| NAME: | DISTRICT: | DISTANCE: | |
|---|---|---|---|
|
Grade School
White Oak Elementary School |
54 | — | |
|
Middle School
Shabbona Middle School |
54 | Not in DB | |
|
High School
Morris Community High School |
101 | Not in DB | |
Property History
| DATE: | EVENT: | PRICE: | SOURCE: |
|---|---|---|---|
| 13 Aug, 2007 | Sold | $224,000 | MRED MLS |
| 30 Jun, 2007 | Under contract | $229,900 | MRED MLS |
| 6 Jun, 2007 | Listed for sale | $229,900 | MRED MLS |
| 25 Jul, 2014 | Sold | $131,000 | MRED MLS |
| 16 May, 2014 | Under contract | $129,900 | MRED MLS |
| — | Last price change | $147,500 | MRED MLS |
| 17 Sep, 2013 | Listed for sale | $194,500 | MRED MLS |
| 23 Aug, 2019 | Sold | $219,900 | MRED MLS |
| 13 Jul, 2019 | Under contract | $219,900 | MRED MLS |
| 13 Jun, 2019 | Listed for sale | $219,900 | MRED MLS |
Room Specifics
Total Bedrooms: 3
Bedrooms Above Ground: 3
Bedrooms Below Ground: 0
Dimensions: —
Floor Type: Wood Laminate
Dimensions: —
Floor Type: Wood Laminate
Full Bathrooms: 3
Bathroom Amenities: Whirlpool
Bathroom in Basement: 0
Rooms: Den,Foyer,Gallery,Office,Sun Room,Utility Room-1st Floor
Basement Description: None
Other Specifics
| 2 | |
| Concrete Perimeter | |
| Concrete | |
| Deck, Patio, Above Ground Pool | |
| Cul-De-Sac,Wooded | |
| 273X150X21X283 | |
| — | |
| Full | |
| — | |
| Range, Dishwasher, Refrigerator, Washer, Dryer, Disposal | |
| Not in DB | |
| Street Paved | |
| — | |
| — | |
| Wood Burning, Attached Fireplace Doors/Screen |
Tax History
| Year | Property Taxes |
|---|---|
| 2007 | $5,275 |
| 2014 | $4,824 |
| 2019 | $3,688 |
Contact Agent
Contact Agent
Listing Provided By
Realty Executives Premiere





