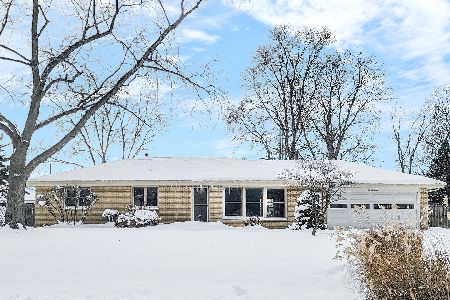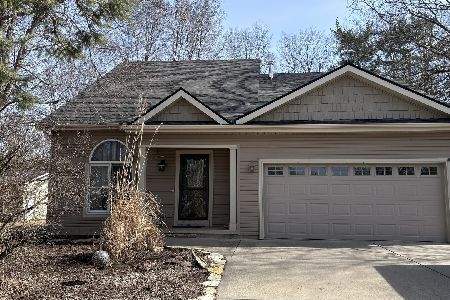3940 Dixon Drive, Morris, Illinois 60450
$214,900
|
Sold
|
|
| Status: | Closed |
| Sqft: | 0 |
| Cost/Sqft: | — |
| Beds: | 4 |
| Baths: | 4 |
| Year Built: | 1988 |
| Property Taxes: | $4,692 |
| Days On Market: | 5903 |
| Lot Size: | 1,14 |
Description
SELLER OFFERING $5000 BUYER BONUS FOR CLOSING COSTS TIL 6/15/2010! 4 bdrms, 3 1/2 bths, full fin bsmt, kitchen has hickory cabinets w/stainless steel appl, impressive ceramic flrs thruout, main flr bedroom & utility,woodburner, new roof 04, new family room, 2 car det. and att. garage, 1+ acre landscape cul-de-sac, low utilities, new siding, Cartus contract and Relocation addendums at office, NO HOUSE SALE CONTINGENCY
Property Specifics
| Single Family | |
| — | |
| — | |
| 1988 | |
| Partial | |
| — | |
| No | |
| 1.14 |
| Grundy | |
| Pine Grove | |
| 0 / Not Applicable | |
| None | |
| Shared Well | |
| Septic-Private | |
| 07395304 | |
| 0515226017 |
Nearby Schools
| NAME: | DISTRICT: | DISTANCE: | |
|---|---|---|---|
|
Grade School
White Oak Elementary School |
54 | — | |
|
Middle School
Shabbona Middle School |
54 | Not in DB | |
|
High School
Morris Community High School |
101 | Not in DB | |
Property History
| DATE: | EVENT: | PRICE: | SOURCE: |
|---|---|---|---|
| 18 Jun, 2010 | Sold | $214,900 | MRED MLS |
| 13 May, 2010 | Under contract | $214,900 | MRED MLS |
| — | Last price change | $229,900 | MRED MLS |
| 7 Dec, 2009 | Listed for sale | $255,000 | MRED MLS |
| 21 Jan, 2015 | Sold | $180,501 | MRED MLS |
| 17 Nov, 2014 | Under contract | $166,000 | MRED MLS |
| 7 Nov, 2014 | Listed for sale | $166,000 | MRED MLS |
| 14 Apr, 2025 | Sold | $353,100 | MRED MLS |
| 20 Mar, 2025 | Under contract | $347,900 | MRED MLS |
| 20 Mar, 2025 | Listed for sale | $347,900 | MRED MLS |
Room Specifics
Total Bedrooms: 4
Bedrooms Above Ground: 4
Bedrooms Below Ground: 0
Dimensions: —
Floor Type: Hardwood
Dimensions: —
Floor Type: Hardwood
Dimensions: —
Floor Type: Hardwood
Full Bathrooms: 4
Bathroom Amenities: Double Sink
Bathroom in Basement: 1
Rooms: Den,Office,Recreation Room,Utility Room-1st Floor
Basement Description: Partially Finished
Other Specifics
| 4 | |
| Concrete Perimeter | |
| Concrete | |
| Patio, Above Ground Pool | |
| Cul-De-Sac,Wooded | |
| 75X206X330X283 | |
| — | |
| None | |
| Vaulted/Cathedral Ceilings, First Floor Bedroom | |
| Range, Microwave, Dishwasher, Refrigerator | |
| Not in DB | |
| Street Paved | |
| — | |
| — | |
| Wood Burning Stove |
Tax History
| Year | Property Taxes |
|---|---|
| 2010 | $4,692 |
| 2015 | $5,749 |
| 2025 | $6,660 |
Contact Agent
Contact Agent
Listing Provided By
Coldwell Banker The Real Estate Group





