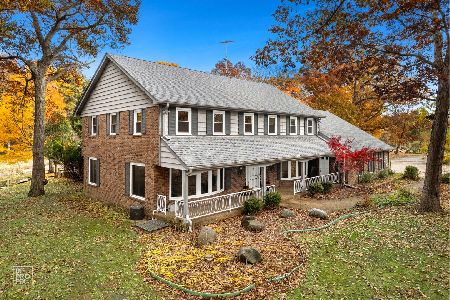39305 Kilbourne Road, Wadsworth, Illinois 60083
$225,000
|
Sold
|
|
| Status: | Closed |
| Sqft: | 1,820 |
| Cost/Sqft: | $124 |
| Beds: | 3 |
| Baths: | 2 |
| Year Built: | 1968 |
| Property Taxes: | $7,304 |
| Days On Market: | 2488 |
| Lot Size: | 1,87 |
Description
Wadsworth Ranch on 1.8 acre lot! Yes, Gurnee schools! Spacious Kitchen with Island, Vaulted Ceilings, skylight, and slider door to a Beautiful Deck! Combined Dining and Living room with FP. 3 good sized Bedrooms, Master with double closet and access to Bath. Hardwood floors under carpet. Full basement with additional exterior access entry, Study/Spare Room. Lots of Storage and work benches. Additional Features and Updates; 2 updated gas heating systems. 200 Amp Electric service box. Newer HWH. 2 Fireplaces, Wood-burning fireplace in Living room, and Vermont Castings wood-burner in kitchen. Large Deck. Huge Shed/Work-Shop. Amazing opportunity and great value. Must see!
Property Specifics
| Single Family | |
| — | |
| Ranch | |
| 1968 | |
| Full | |
| RANCH | |
| No | |
| 1.87 |
| Lake | |
| — | |
| 0 / Not Applicable | |
| None | |
| Private Well | |
| Septic-Private | |
| 10292756 | |
| 03264010310000 |
Nearby Schools
| NAME: | DISTRICT: | DISTANCE: | |
|---|---|---|---|
|
Grade School
Spaulding School |
56 | — | |
|
Middle School
Viking Middle School |
56 | Not in DB | |
|
High School
Warren Township High School |
121 | Not in DB | |
Property History
| DATE: | EVENT: | PRICE: | SOURCE: |
|---|---|---|---|
| 28 Mar, 2019 | Sold | $225,000 | MRED MLS |
| 3 Mar, 2019 | Under contract | $225,000 | MRED MLS |
| 28 Feb, 2019 | Listed for sale | $225,000 | MRED MLS |
Room Specifics
Total Bedrooms: 3
Bedrooms Above Ground: 3
Bedrooms Below Ground: 0
Dimensions: —
Floor Type: Carpet
Dimensions: —
Floor Type: Carpet
Full Bathrooms: 2
Bathroom Amenities: —
Bathroom in Basement: 0
Rooms: Study
Basement Description: Partially Finished
Other Specifics
| 2.5 | |
| Concrete Perimeter | |
| Asphalt | |
| Deck | |
| Corner Lot,Wooded | |
| 204X344X226X324 | |
| Full,Unfinished | |
| Full | |
| Vaulted/Cathedral Ceilings, Skylight(s), Hardwood Floors, First Floor Bedroom, First Floor Laundry, First Floor Full Bath | |
| Range, Dishwasher, Refrigerator, Washer, Dryer | |
| Not in DB | |
| Street Lights, Street Paved | |
| — | |
| — | |
| Wood Burning, Wood Burning Stove, Heatilator |
Tax History
| Year | Property Taxes |
|---|---|
| 2019 | $7,304 |
Contact Agent
Nearby Sold Comparables
Contact Agent
Listing Provided By
RE/MAX Showcase





