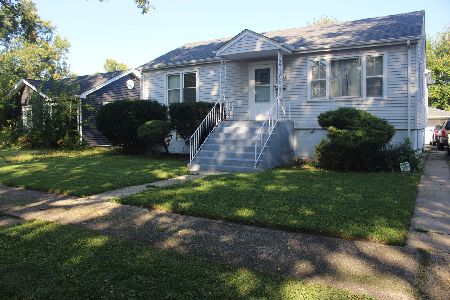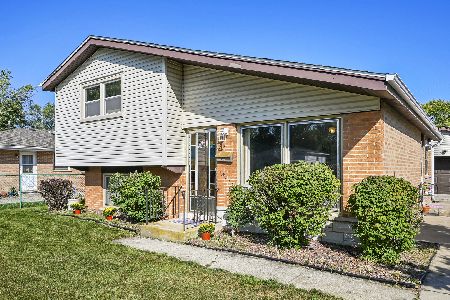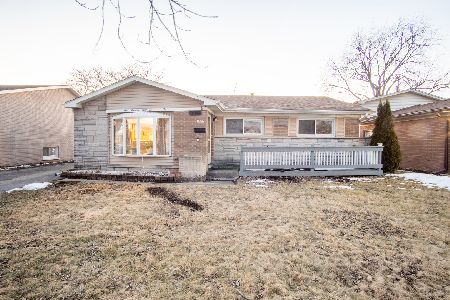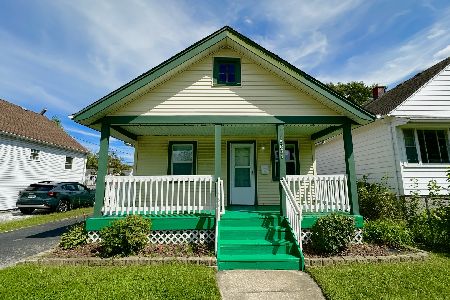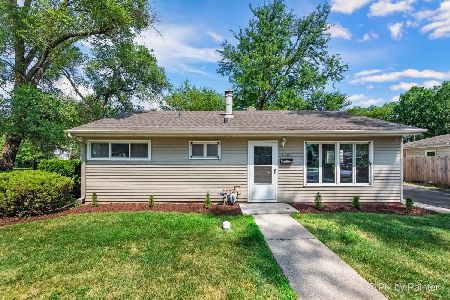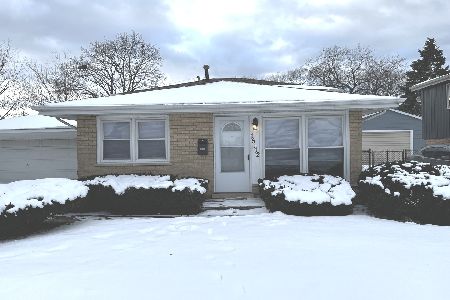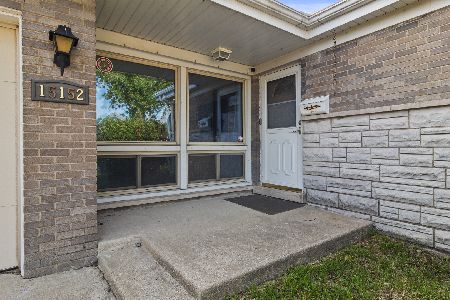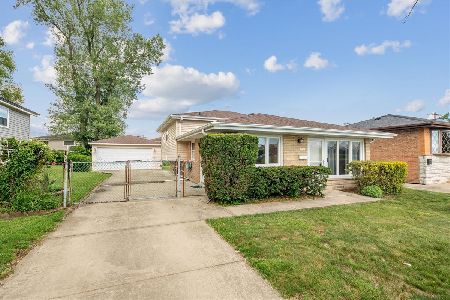3931 151st Place, Midlothian, Illinois 60445
$310,000
|
Sold
|
|
| Status: | Closed |
| Sqft: | 0 |
| Cost/Sqft: | — |
| Beds: | 3 |
| Baths: | 2 |
| Year Built: | 1978 |
| Property Taxes: | $6,314 |
| Days On Market: | 224 |
| Lot Size: | 0,00 |
Description
You will absolutely love this three-bedroom, 2 bath split level home located in the heart of Midlothian. This property is perfect for walking distance to the Elementary School and High School. Ease of access to multiple highways going North and South, East or West within 3 miles any direction! And if you are in need of transportation to downtown Chicago for work, or pleasure, the Midlothian Metra Station is just a few blocks way. Located in the center of the cul-de-sac, this home has the largest yard in the section that has a wonderful patio under a pergola, with an outdoor kitchen area featuring grill and refrigerator. And don't forget about the above ground pool that is perfect for this summer, and great for parties! The interior of the home has been meticulously maintained by the owners, and you will fall in love with the flow of the main level. The Kitchen offers beautiful cabinets and counters for the chef of the family! The custom wood laminate flooring starts at the front entry and covers the entire first level for ease of cleaning. The three bedrooms upstairs are spacious and offer carpeted flooring to keep your tootsies warmer in the winter! And let us not forget the Lower Level with the Family Room and its corner fireplace, another full bath, and the laundry area to complete the tour!
Property Specifics
| Single Family | |
| — | |
| — | |
| 1978 | |
| — | |
| — | |
| No | |
| — |
| Cook | |
| Jolly Homes | |
| 0 / Not Applicable | |
| — | |
| — | |
| — | |
| 12427739 | |
| 28141100330000 |
Nearby Schools
| NAME: | DISTRICT: | DISTANCE: | |
|---|---|---|---|
|
Grade School
Central Park Elementary School |
143 | — | |
|
Middle School
Central Park Elementary School |
143 | Not in DB | |
|
High School
Bremen High School |
228 | Not in DB | |
Property History
| DATE: | EVENT: | PRICE: | SOURCE: |
|---|---|---|---|
| 5 Sep, 2025 | Sold | $310,000 | MRED MLS |
| 30 Jul, 2025 | Under contract | $307,500 | MRED MLS |
| 21 Jul, 2025 | Listed for sale | $307,500 | MRED MLS |
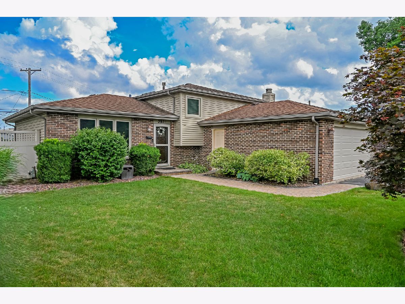
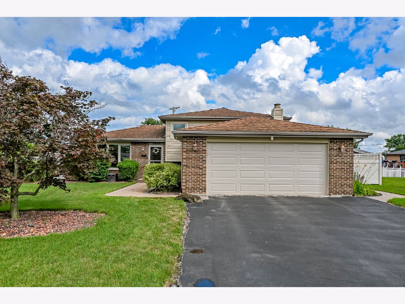
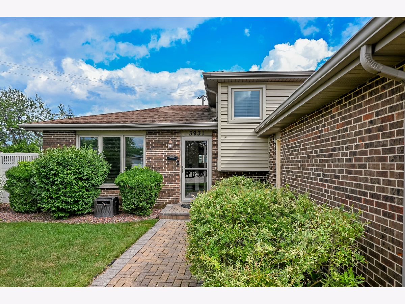
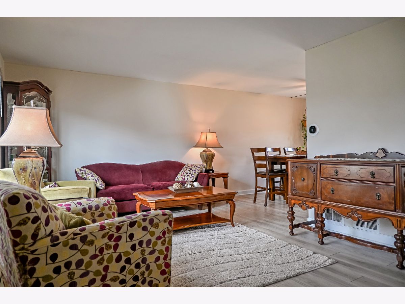
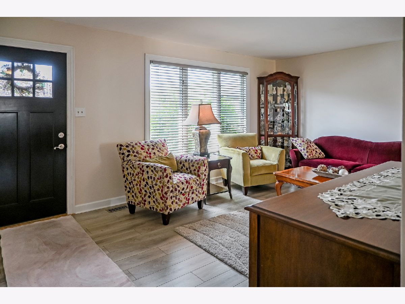
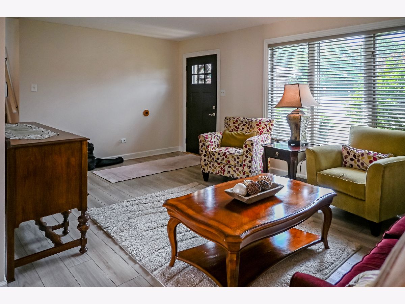
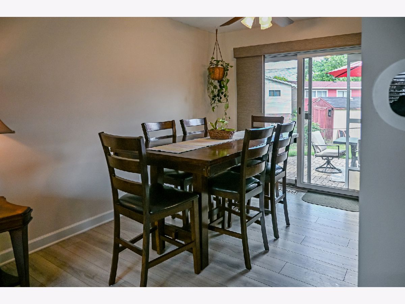
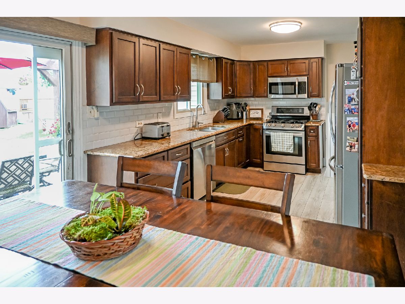
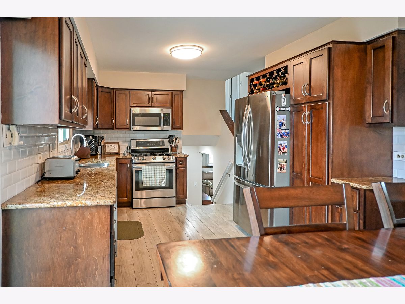
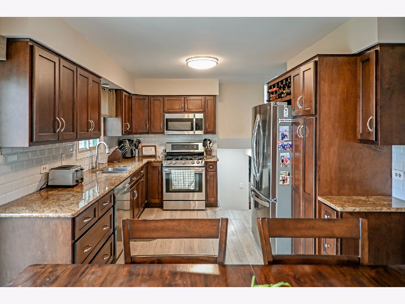
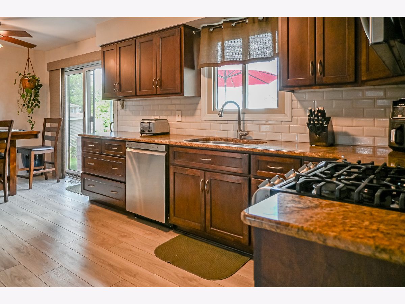
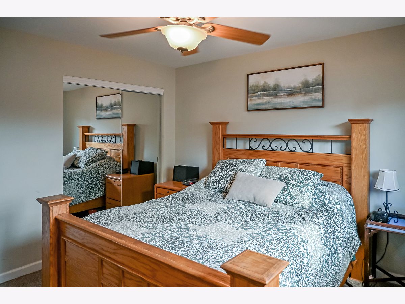
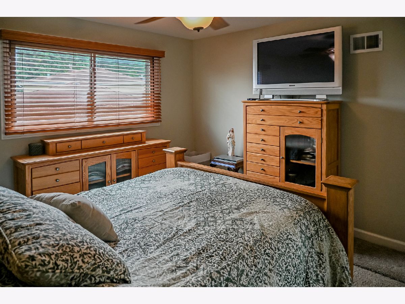
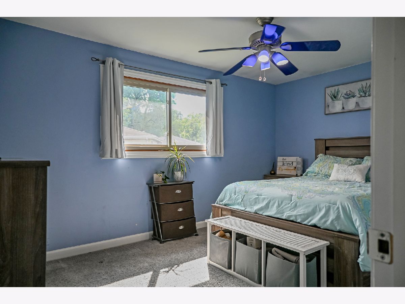
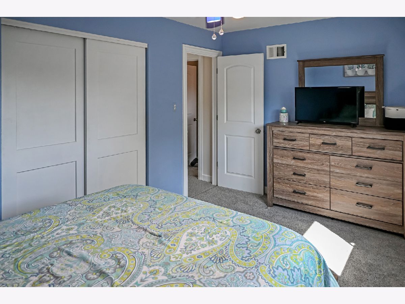
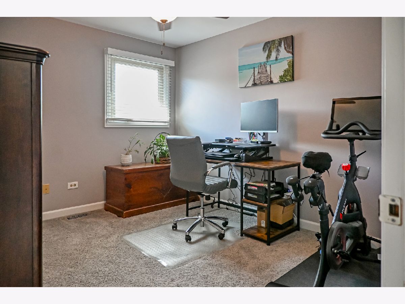
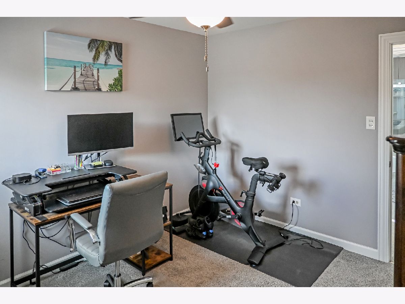
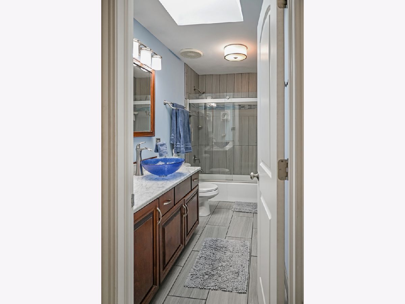
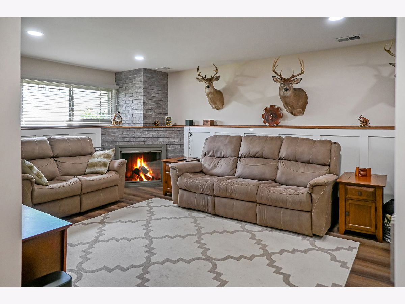
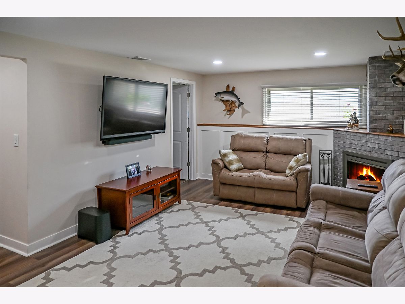
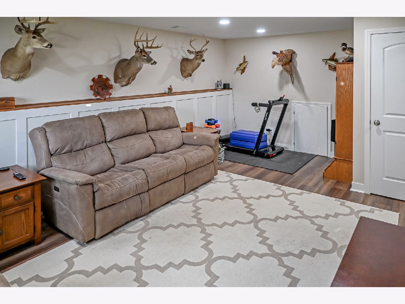
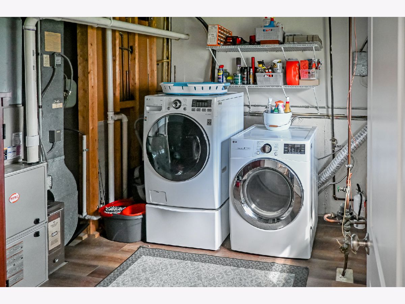
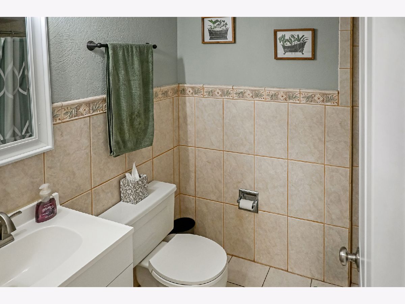
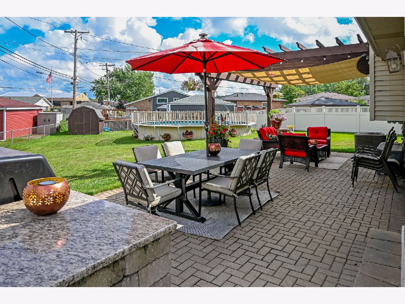
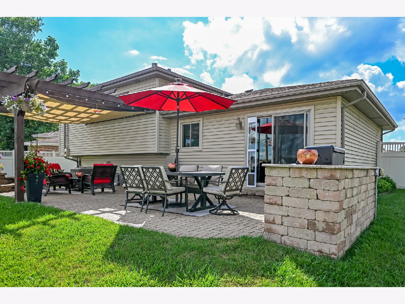
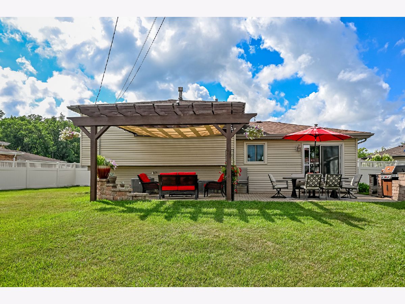
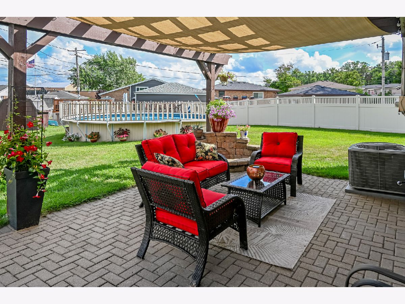
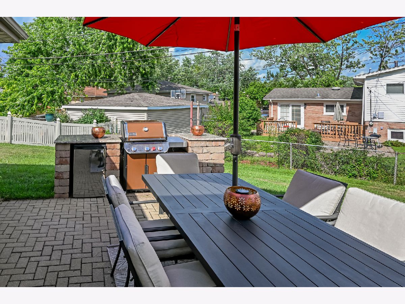
Room Specifics
Total Bedrooms: 3
Bedrooms Above Ground: 3
Bedrooms Below Ground: 0
Dimensions: —
Floor Type: —
Dimensions: —
Floor Type: —
Full Bathrooms: 2
Bathroom Amenities: —
Bathroom in Basement: 0
Rooms: —
Basement Description: —
Other Specifics
| 2.5 | |
| — | |
| — | |
| — | |
| — | |
| 43 X 92 X 113 X 41 X 130 | |
| — | |
| — | |
| — | |
| — | |
| Not in DB | |
| — | |
| — | |
| — | |
| — |
Tax History
| Year | Property Taxes |
|---|---|
| 2025 | $6,314 |
Contact Agent
Nearby Similar Homes
Nearby Sold Comparables
Contact Agent
Listing Provided By
Harthside Realtors, Inc.

