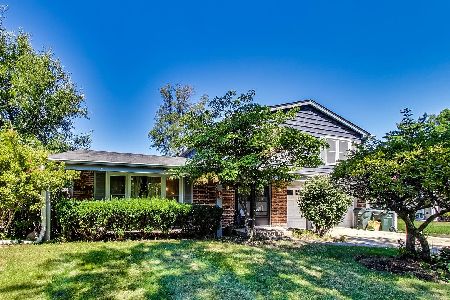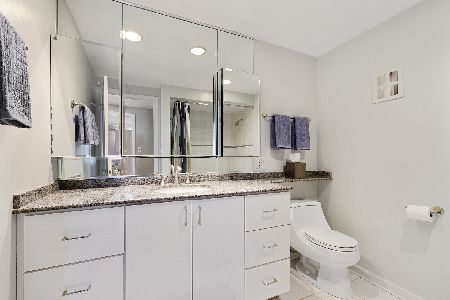3932 Carousel Drive, Northbrook, Illinois 60062
$640,000
|
Sold
|
|
| Status: | Closed |
| Sqft: | 2,929 |
| Cost/Sqft: | $222 |
| Beds: | 4 |
| Baths: | 4 |
| Year Built: | 1969 |
| Property Taxes: | $12,957 |
| Days On Market: | 2418 |
| Lot Size: | 0,28 |
Description
Beautifully maintained 4 bed + office / 3.5 bath colonial on cul-de-sac in Northbrook District 30! Eat-in kitchen with gray 42" cabinets, pull-outs and soft-close drawers,lovely tile backsplash, granite counters, under-cabinet lighting, and loads of storage. Kitchen opens to family room with wood burning fireplace . Huge living/ dining room on other side. Hardwood floors in living room and dining room. First floor laundry / mudroom features twin stackable washer/dryers for the busy household! Upstairs you'll find four spacious bedrooms and an office that can also be used as a bedroom. Three bedrooms are currently carpeted: all but master have hardwood floors under carpet. 2 full baths upstairs (one in hall, one in master suite), plus a full bath in finished basement. Basement is fully finished with recreation room, bathroom, storage, and additional play area / exercise area. 2.5 car garage opens into mudroom. Large paver patio and outdoor fireplace make this an entertainer's dream!
Property Specifics
| Single Family | |
| — | |
| Colonial | |
| 1969 | |
| Full | |
| — | |
| No | |
| 0.28 |
| Cook | |
| Willows | |
| 0 / Not Applicable | |
| None | |
| Lake Michigan | |
| Public Sewer | |
| 10400911 | |
| 04204060080000 |
Nearby Schools
| NAME: | DISTRICT: | DISTANCE: | |
|---|---|---|---|
|
Grade School
Willowbrook Elementary School |
30 | — | |
|
Middle School
Maple School |
30 | Not in DB | |
|
High School
Glenbrook South High School |
225 | Not in DB | |
Property History
| DATE: | EVENT: | PRICE: | SOURCE: |
|---|---|---|---|
| 19 Aug, 2019 | Sold | $640,000 | MRED MLS |
| 17 Jun, 2019 | Under contract | $649,000 | MRED MLS |
| 5 Jun, 2019 | Listed for sale | $649,000 | MRED MLS |
Room Specifics
Total Bedrooms: 4
Bedrooms Above Ground: 4
Bedrooms Below Ground: 0
Dimensions: —
Floor Type: Hardwood
Dimensions: —
Floor Type: Carpet
Dimensions: —
Floor Type: Carpet
Full Bathrooms: 4
Bathroom Amenities: Double Sink
Bathroom in Basement: 1
Rooms: Office,Recreation Room,Game Room,Foyer
Basement Description: Finished
Other Specifics
| 2.5 | |
| Concrete Perimeter | |
| Concrete | |
| Patio, Porch, Brick Paver Patio, Storms/Screens, Fire Pit | |
| Cul-De-Sac,Irregular Lot,Landscaped,Mature Trees | |
| 44 X 114 X 156 X 176 | |
| Full,Unfinished | |
| Full | |
| Hardwood Floors, First Floor Laundry | |
| Range, Microwave, Dishwasher, Refrigerator, Washer, Dryer | |
| Not in DB | |
| Sidewalks, Street Lights, Street Paved | |
| — | |
| — | |
| Wood Burning |
Tax History
| Year | Property Taxes |
|---|---|
| 2019 | $12,957 |
Contact Agent
Nearby Similar Homes
Nearby Sold Comparables
Contact Agent
Listing Provided By
@properties











