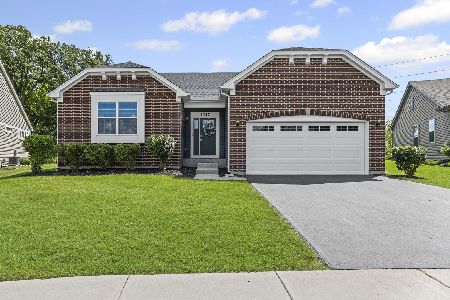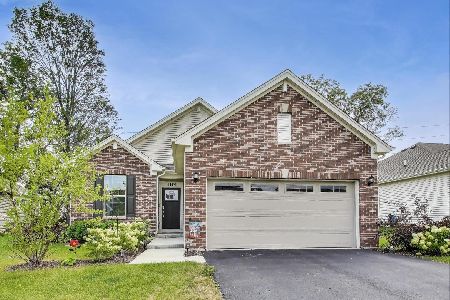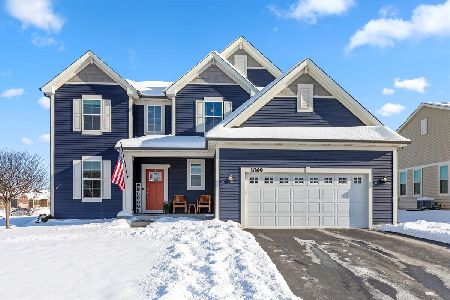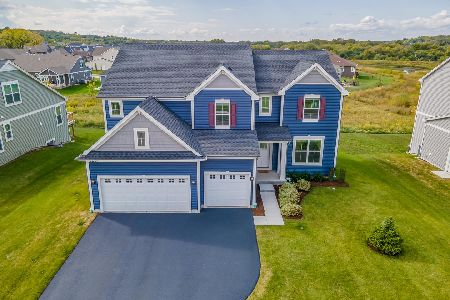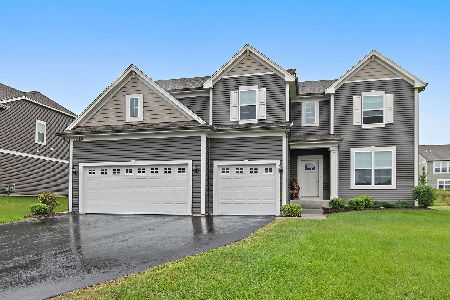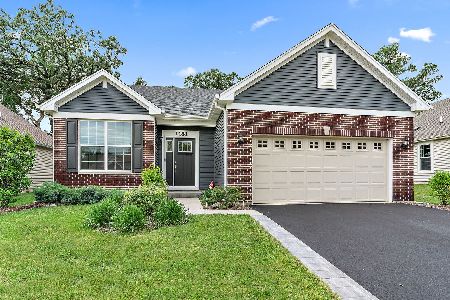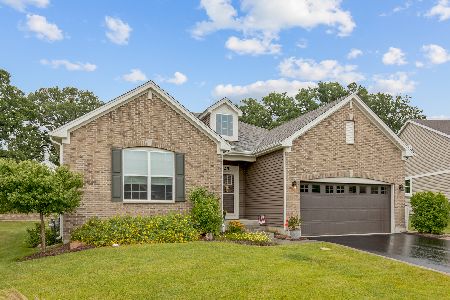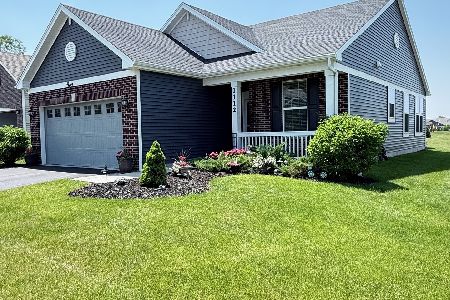3932 Il Route 176 Highway, Crystal Lake, Illinois 60014
$320,000
|
Sold
|
|
| Status: | Closed |
| Sqft: | 2,615 |
| Cost/Sqft: | $122 |
| Beds: | 3 |
| Baths: | 2 |
| Year Built: | 1926 |
| Property Taxes: | $12,833 |
| Days On Market: | 2731 |
| Lot Size: | 4,17 |
Description
This hobby farmette once owed by the co-founder of Oak Manufacturing is a solid brick and frame-built home with old world craftsmanship in 1926. This home has 2601 sq ft set on the center of 4.17 wooded and rolling acres. The bedrooms are spacious with walk-in closets, all floors under carpet are hardwood, built-ins all over house. All bedrooms generously sized. There are 4 out-buildings: 1784 sq ft barn in the far back with power and water, an 1180 sq ft coach house adjacent to home another 1080 sq ft. Garage with room to park 4 cars and another 810 sq ft. Storage building for all your landscape equipment. Enter the property between the white brick pillars and up the winding asphalt drive. Notice the Koi pond on the right side of the driveway as you walk up to the Main house. Home is in overall average condition and is dated although good quality. Has original windows with storms but in great condition.
Property Specifics
| Single Family | |
| — | |
| — | |
| 1926 | |
| Full,Walkout | |
| — | |
| No | |
| 4.17 |
| Mc Henry | |
| — | |
| 0 / Not Applicable | |
| None | |
| Private Well | |
| Septic-Private | |
| 10031174 | |
| 1426300007 |
Nearby Schools
| NAME: | DISTRICT: | DISTANCE: | |
|---|---|---|---|
|
Grade School
Prairie Grove Elementary School |
46 | — | |
|
Middle School
Prairie Grove Junior High School |
46 | Not in DB | |
|
High School
Prairie Ridge High School |
155 | Not in DB | |
Property History
| DATE: | EVENT: | PRICE: | SOURCE: |
|---|---|---|---|
| 23 Aug, 2018 | Sold | $320,000 | MRED MLS |
| 1 Aug, 2018 | Under contract | $320,000 | MRED MLS |
| 26 Jul, 2018 | Listed for sale | $320,000 | MRED MLS |
Room Specifics
Total Bedrooms: 3
Bedrooms Above Ground: 3
Bedrooms Below Ground: 0
Dimensions: —
Floor Type: Carpet
Dimensions: —
Floor Type: Carpet
Full Bathrooms: 2
Bathroom Amenities: —
Bathroom in Basement: 0
Rooms: Breakfast Room,Study,Loft,Workshop,Storage
Basement Description: Unfinished
Other Specifics
| 6 | |
| Concrete Perimeter | |
| Asphalt | |
| Patio | |
| Fenced Yard,Horses Allowed,Wooded | |
| 192 X 267 X 476 X 340 X 63 | |
| — | |
| None | |
| In-Law Arrangement | |
| Range, Dishwasher, Refrigerator, Washer, Dryer | |
| Not in DB | |
| — | |
| — | |
| — | |
| Wood Burning |
Tax History
| Year | Property Taxes |
|---|---|
| 2018 | $12,833 |
Contact Agent
Nearby Similar Homes
Nearby Sold Comparables
Contact Agent
Listing Provided By
Berkshire Hathaway HomeServices Starck Real Estate

