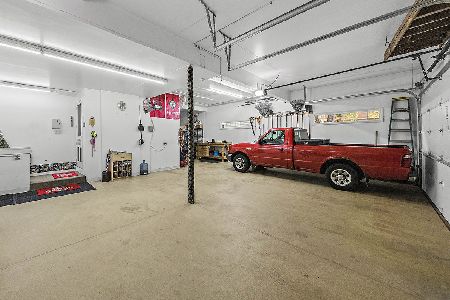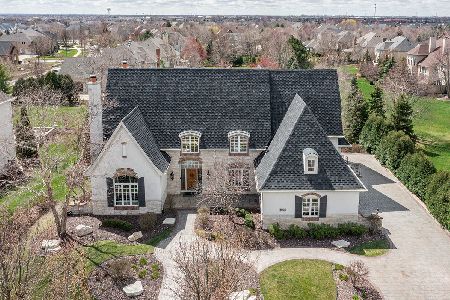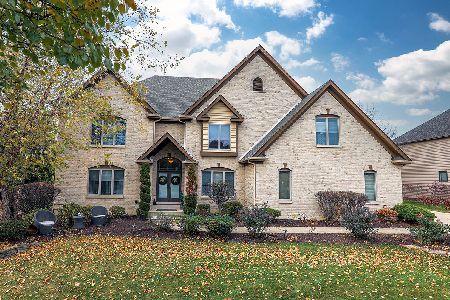3932 Littlestone Circle, Naperville, Illinois 60564
$627,500
|
Sold
|
|
| Status: | Closed |
| Sqft: | 3,907 |
| Cost/Sqft: | $166 |
| Beds: | 4 |
| Baths: | 5 |
| Year Built: | 2000 |
| Property Taxes: | $16,868 |
| Days On Market: | 2463 |
| Lot Size: | 0,47 |
Description
Awesome Autumn built original owner home in sought after Tamarack West subdivision! On trend colors, awesome floor plan with multiple entertaining areas. Gorgeous 1/2 acre pool ready, private lot! Top rated D204 Schools including Neuqua Valley HS! Two story foyer and family room! Front & rear staircase! Chef's kitchen with granite, SS appliances, under cabinet lighting, walk in pantry and butlers pantry to dining room! First floor den/bedroom with adjacent bath. Easily convertible to full bath with direct access from den/bedroom. Large first floor laundry/mud room w/skylight & loads of cabinets! Gorgeous screen porch & concrete patio! Fabulous master suite with sitting room/nursery/exercise area, large bath & big WIC. Three baths up. All bedrooms with large walk in closets. Finished basement with full bath & large storage room! Home features a rare five car heated garage with air compressor system, floorguard, built in cabinets, ample lighting & straircase to basement workshop!
Property Specifics
| Single Family | |
| — | |
| Traditional | |
| 2000 | |
| Full | |
| AUTUMM HOMES | |
| No | |
| 0.47 |
| Will | |
| Tamarack West | |
| 225 / Quarterly | |
| Other | |
| Lake Michigan | |
| Public Sewer | |
| 10401153 | |
| 0701163090020000 |
Nearby Schools
| NAME: | DISTRICT: | DISTANCE: | |
|---|---|---|---|
|
Grade School
Peterson Elementary School |
204 | — | |
|
Middle School
Scullen Middle School |
204 | Not in DB | |
|
High School
Neuqua Valley High School |
204 | Not in DB | |
Property History
| DATE: | EVENT: | PRICE: | SOURCE: |
|---|---|---|---|
| 1 Aug, 2019 | Sold | $627,500 | MRED MLS |
| 23 Jun, 2019 | Under contract | $649,900 | MRED MLS |
| 2 Jun, 2019 | Listed for sale | $649,900 | MRED MLS |
| 23 Aug, 2021 | Sold | $715,000 | MRED MLS |
| 12 Jul, 2021 | Under contract | $715,000 | MRED MLS |
| 9 Jul, 2021 | Listed for sale | $715,000 | MRED MLS |
Room Specifics
Total Bedrooms: 4
Bedrooms Above Ground: 4
Bedrooms Below Ground: 0
Dimensions: —
Floor Type: Carpet
Dimensions: —
Floor Type: Carpet
Dimensions: —
Floor Type: Carpet
Full Bathrooms: 5
Bathroom Amenities: Whirlpool,Separate Shower,Double Sink
Bathroom in Basement: 1
Rooms: Den,Eating Area,Exercise Room,Foyer,Recreation Room,Screened Porch,Sitting Room,Walk In Closet,Workshop
Basement Description: Finished
Other Specifics
| 5 | |
| Concrete Perimeter | |
| Concrete | |
| Patio, Porch Screened | |
| — | |
| 100X200 | |
| — | |
| Full | |
| Vaulted/Cathedral Ceilings, Skylight(s), Hardwood Floors, First Floor Bedroom, First Floor Laundry | |
| Double Oven, Microwave, Dishwasher, Refrigerator, Washer, Dryer, Disposal, Stainless Steel Appliance(s), Range Hood | |
| Not in DB | |
| Sidewalks, Street Lights, Street Paved | |
| — | |
| — | |
| Wood Burning, Gas Log, Gas Starter |
Tax History
| Year | Property Taxes |
|---|---|
| 2019 | $16,868 |
| 2021 | $16,837 |
Contact Agent
Nearby Similar Homes
Nearby Sold Comparables
Contact Agent
Listing Provided By
john greene, Realtor










