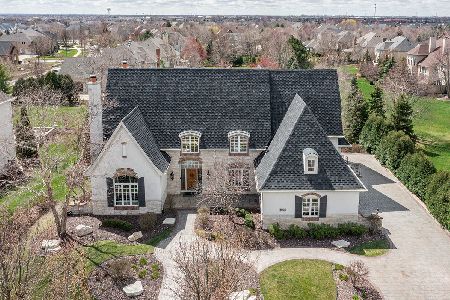3932 Littlestone Circle, Naperville, Illinois 60564
$715,000
|
Sold
|
|
| Status: | Closed |
| Sqft: | 3,907 |
| Cost/Sqft: | $183 |
| Beds: | 4 |
| Baths: | 5 |
| Year Built: | 2000 |
| Property Taxes: | $16,837 |
| Days On Market: | 1694 |
| Lot Size: | 0,47 |
Description
Outstanding Autumn builders built home over about half an acre lot in sought after Tamarack West! Inviting 2-story foyer with recently finished hardwood floors separates the living and dining rooms. 2-story family room with double stack windows and a perfect entertainment niche for your big screen T.V. Gourmet kitchen features a huge island, ideal when entertaining and also offers a walk in pantry, stainless appliances and granite counters. A screened porch off the breakfast area is great when having get-togethers or just to spend relaxing time with your loved ones or read a book while you enjoy the beauty of your backyard. 1st floor den with deep closet can be easily converted it into an in-law suite by adding a shower to the adjacent powder room. Grand Master retreat will surely impress you with the space... vaulted ceiling, an adjoining sitting area which could be ideal for a nursery/reading area or convert it into another walk in closet... you decide! Luxury master bath features dual vanities with granite, whirlpool tub and modern updated shower. Did we mention a huge walk in closet too? All secondary bedrooms feature deep closets, neutral decor and vaulted ceilings. Bedroom #2 & #3 feature 'Jack-n-Jill' bathroom and Bedroom #4 is great for a guest suite or teenager wanting their private corner! Full finished basement features an entertainment area, a gaming area, a wet bar with beverage center and a full bath as well. Deep lot/backyard with matured trees is ideal for an in ground pool and create your own private retreat! Top rated district #204 schools including Neuqua Valley High School! Other features include dual staircases with wrought iron spindles, butler's pantry, under cabinet lighting, 1st floor laundry w/new ceramic tile flooring a skylight and tons of cabinets and storage. Upgraded window treatments throughout and so much more! A huge concrete patio for all your outdoor entertaining and summer fun! If you are a car buff, then don't forget to check out the heated RARE 5-car garage with added LED lighting, an air compressor system, built in cabinets and floorguard/epoxy flooring. There's an easy access/stairs going from the garage to the basement, so don't forget to check it out! If you like to do projects at home, there's a large basement workshop area as well! Located close to all the fun things Naperville has to offer including shopping, entertainment, Commissioner's Park, library and grocery store just a mile away. With all the practical features the home offers and the amenities and convenience around for your daily needs, you are very likely to fall in love and call this home! Welcome Home!
Property Specifics
| Single Family | |
| — | |
| Traditional | |
| 2000 | |
| Full | |
| AUTUMM HOMES | |
| No | |
| 0.47 |
| Will | |
| Tamarack West | |
| 225 / Quarterly | |
| Other | |
| Lake Michigan | |
| Public Sewer | |
| 11151270 | |
| 0701163090020000 |
Nearby Schools
| NAME: | DISTRICT: | DISTANCE: | |
|---|---|---|---|
|
Grade School
Peterson Elementary School |
204 | — | |
|
Middle School
Scullen Middle School |
204 | Not in DB | |
|
High School
Neuqua Valley High School |
204 | Not in DB | |
Property History
| DATE: | EVENT: | PRICE: | SOURCE: |
|---|---|---|---|
| 1 Aug, 2019 | Sold | $627,500 | MRED MLS |
| 23 Jun, 2019 | Under contract | $649,900 | MRED MLS |
| 2 Jun, 2019 | Listed for sale | $649,900 | MRED MLS |
| 23 Aug, 2021 | Sold | $715,000 | MRED MLS |
| 12 Jul, 2021 | Under contract | $715,000 | MRED MLS |
| 9 Jul, 2021 | Listed for sale | $715,000 | MRED MLS |
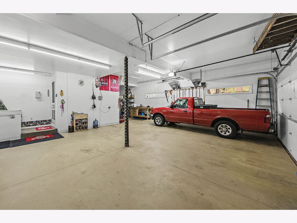
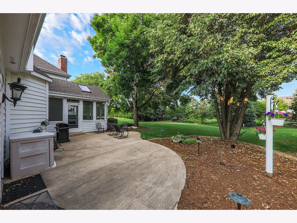
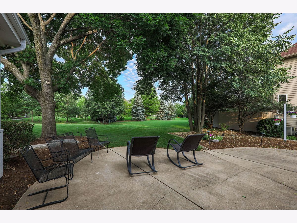
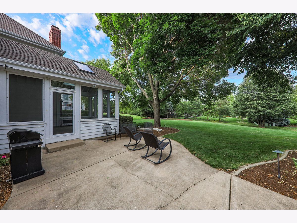
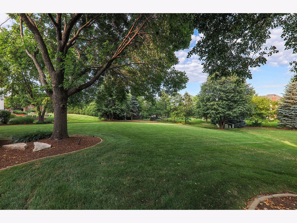
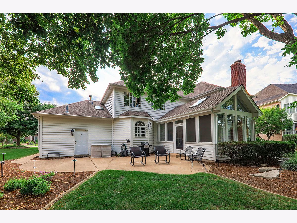
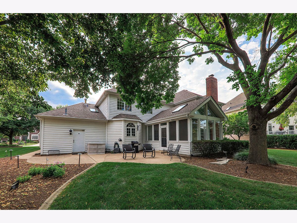
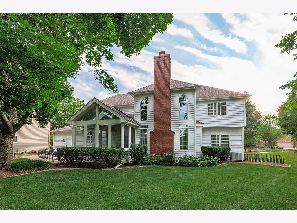
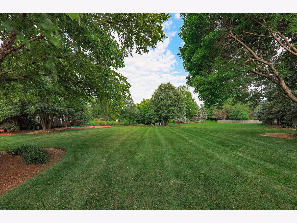
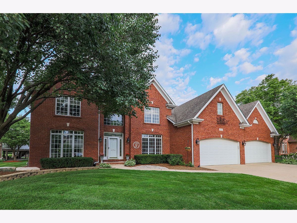
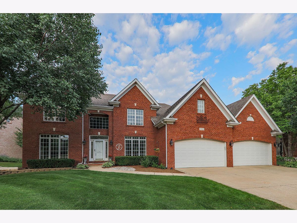
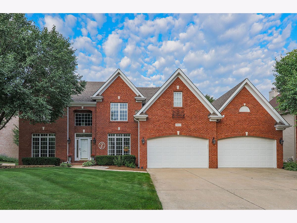
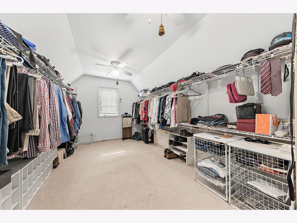
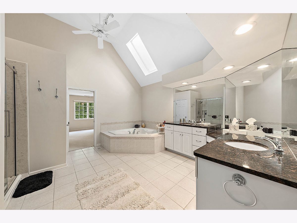
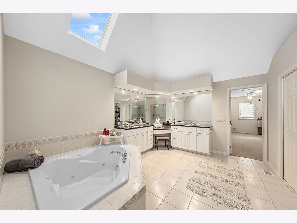
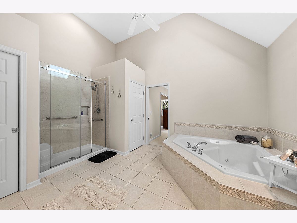
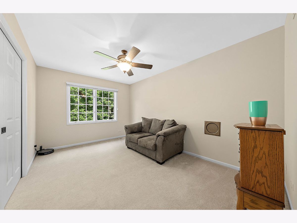
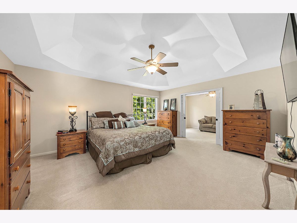
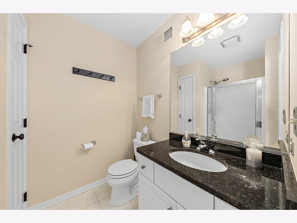
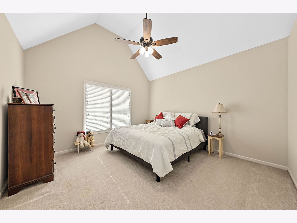
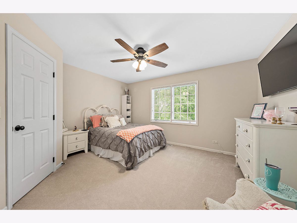
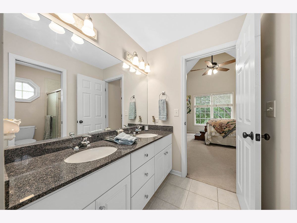
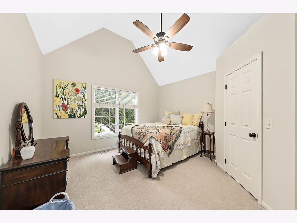
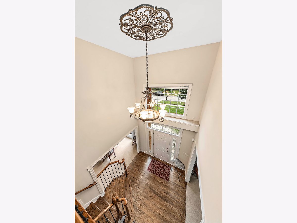
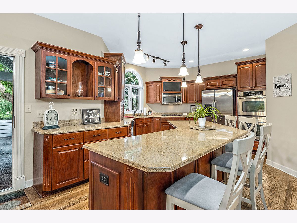
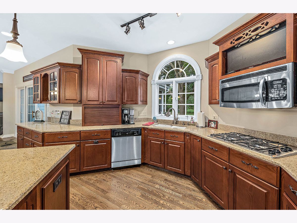
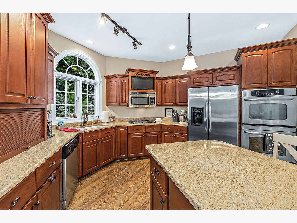
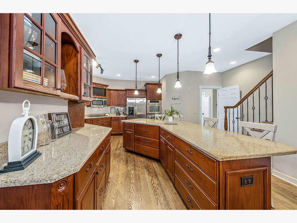
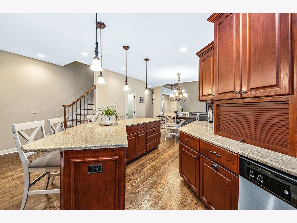
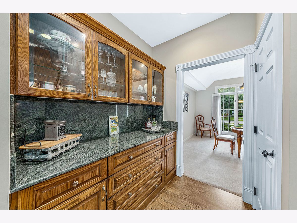
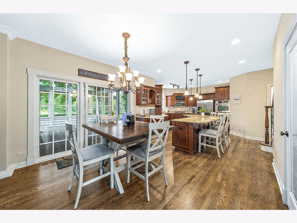
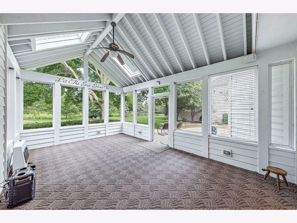
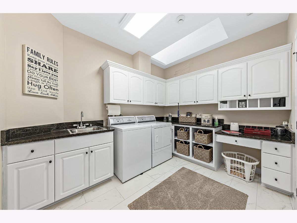
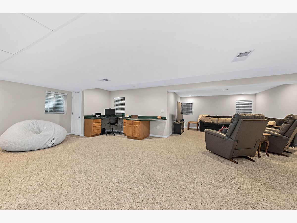
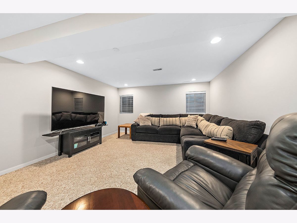
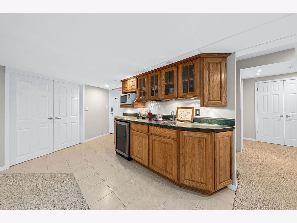
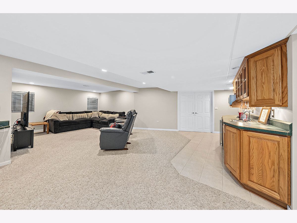
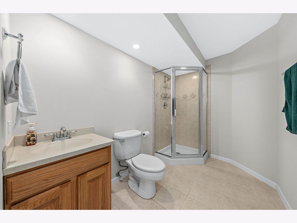
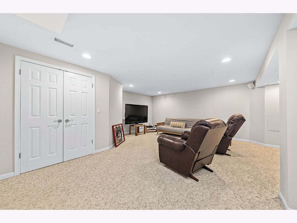
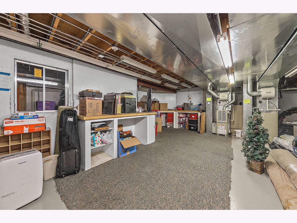
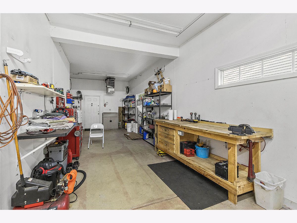
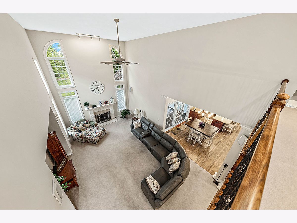
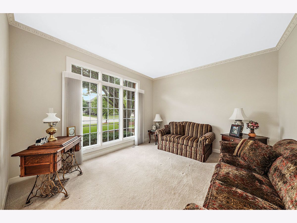
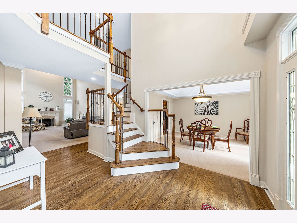
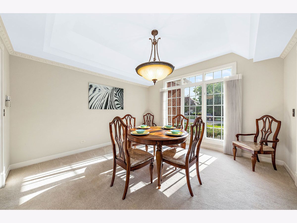
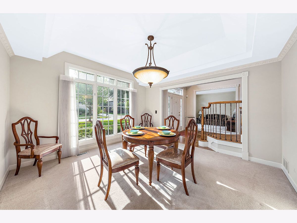
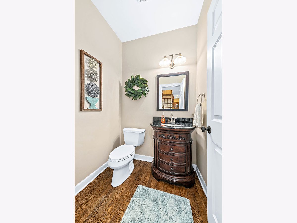
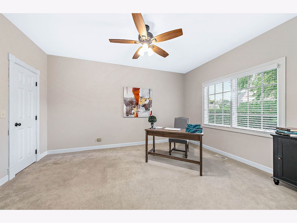
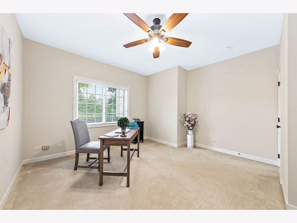
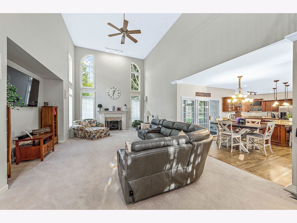
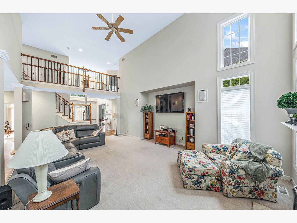
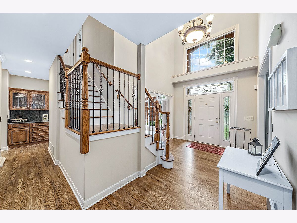
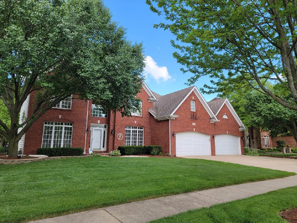
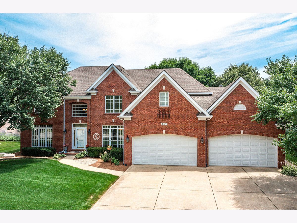
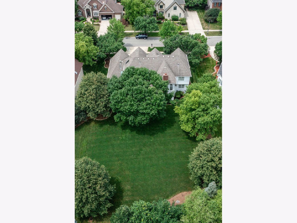
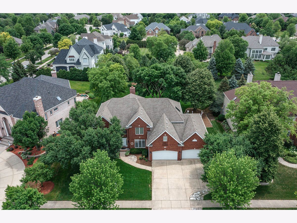
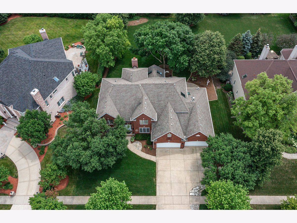
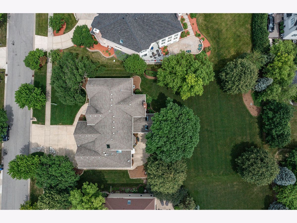
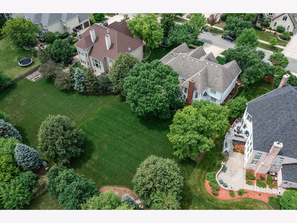
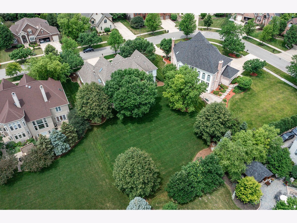
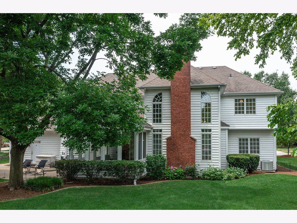
Room Specifics
Total Bedrooms: 4
Bedrooms Above Ground: 4
Bedrooms Below Ground: 0
Dimensions: —
Floor Type: Carpet
Dimensions: —
Floor Type: Carpet
Dimensions: —
Floor Type: Carpet
Full Bathrooms: 5
Bathroom Amenities: Whirlpool,Separate Shower,Double Sink
Bathroom in Basement: 1
Rooms: Den,Eating Area,Exercise Room,Foyer,Recreation Room,Screened Porch,Sitting Room,Walk In Closet,Workshop
Basement Description: Finished
Other Specifics
| 5 | |
| Concrete Perimeter | |
| Concrete | |
| Patio, Porch Screened | |
| — | |
| 100X200 | |
| — | |
| Full | |
| Vaulted/Cathedral Ceilings, Skylight(s), Hardwood Floors, First Floor Bedroom, First Floor Laundry | |
| Double Oven, Microwave, Dishwasher, Refrigerator, Washer, Dryer, Disposal, Stainless Steel Appliance(s), Range Hood | |
| Not in DB | |
| Curbs, Sidewalks, Street Lights, Street Paved | |
| — | |
| — | |
| Wood Burning, Gas Log, Gas Starter |
Tax History
| Year | Property Taxes |
|---|---|
| 2019 | $16,868 |
| 2021 | $16,837 |
Contact Agent
Nearby Similar Homes
Nearby Sold Comparables
Contact Agent
Listing Provided By
RE/MAX Professionals Select






