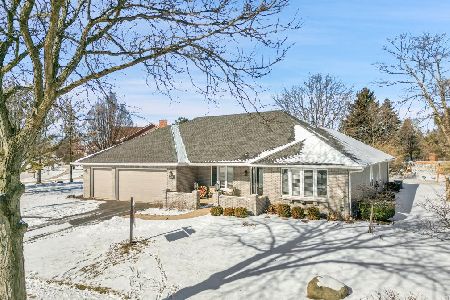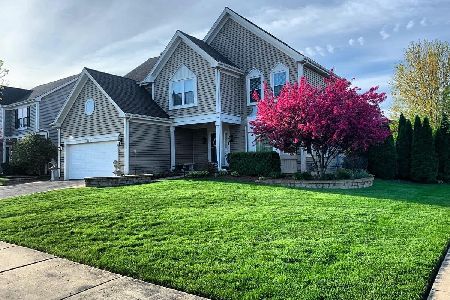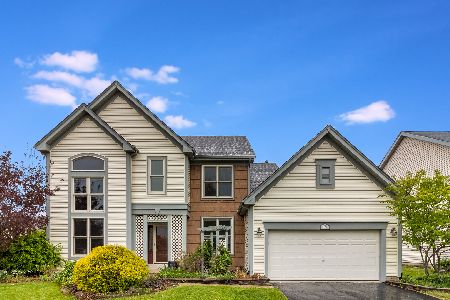3933 Baybrook Drive, Naperville, Illinois 60564
$421,500
|
Sold
|
|
| Status: | Closed |
| Sqft: | 1,900 |
| Cost/Sqft: | $221 |
| Beds: | 3 |
| Baths: | 4 |
| Year Built: | 1996 |
| Property Taxes: | $8,870 |
| Days On Market: | 1616 |
| Lot Size: | 0,18 |
Description
WELCOME HOME! 204 School District! Updated modern pottery barn home with professional paint! New roof and water heater 2018. Updated kitchen with quartz countertops, gray subway tile backsplash with white cabinets. Updated fireplace. Added can lights in kitchen and living room. Woodwork added including wainscoting in the dining room, and all new baseboards, crown molding and doors throughout house. New carpet throughout entire house added 2017. New faux white wooden blinds throughout entire house. Fully finished basement with wet bar including kegerator and beverage fridge, basement includes projector and surround sound. Move in ready! See it before it is gone! **Take A Virtual Walk Through This Beautiful Home Now - Matterport Link Available**
Property Specifics
| Single Family | |
| — | |
| Colonial | |
| 1996 | |
| Full | |
| TRILLIUM | |
| No | |
| 0.18 |
| Du Page | |
| Chicory Place | |
| 15 / Monthly | |
| Other | |
| Lake Michigan | |
| Public Sewer | |
| 11205896 | |
| 0733112002 |
Property History
| DATE: | EVENT: | PRICE: | SOURCE: |
|---|---|---|---|
| 3 Jun, 2013 | Sold | $315,000 | MRED MLS |
| 31 Mar, 2013 | Under contract | $329,900 | MRED MLS |
| 24 Mar, 2013 | Listed for sale | $329,900 | MRED MLS |
| 3 Nov, 2021 | Sold | $421,500 | MRED MLS |
| 5 Sep, 2021 | Under contract | $419,900 | MRED MLS |
| 1 Sep, 2021 | Listed for sale | $419,900 | MRED MLS |
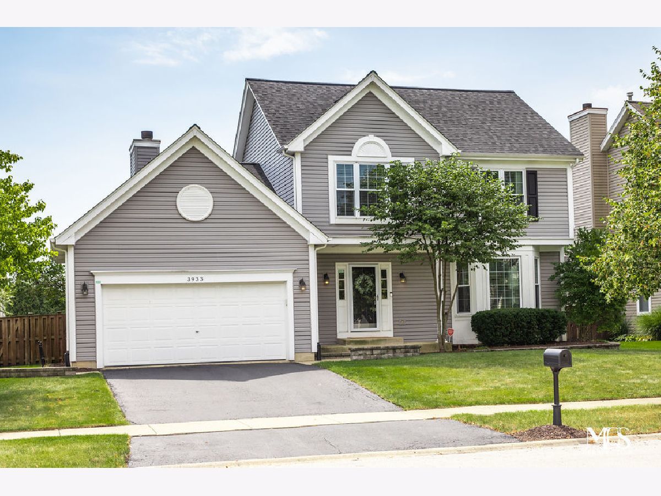
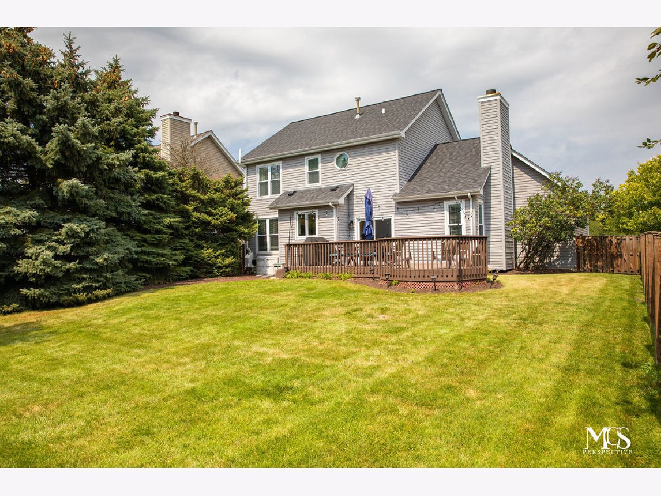
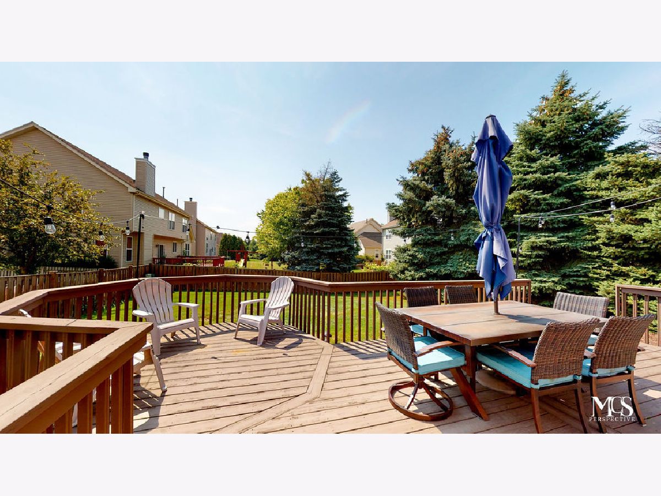
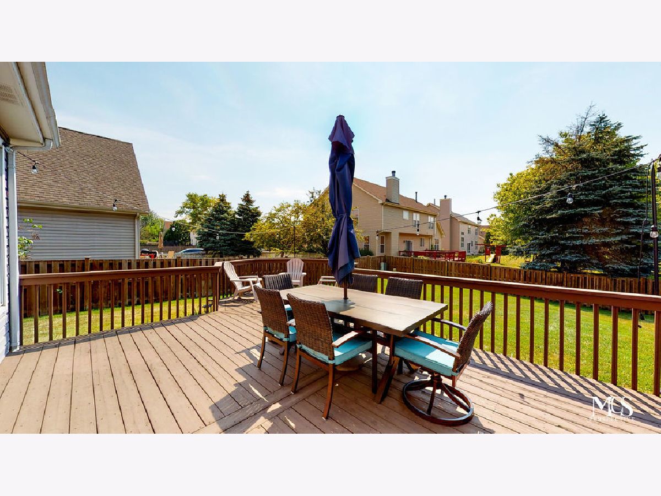
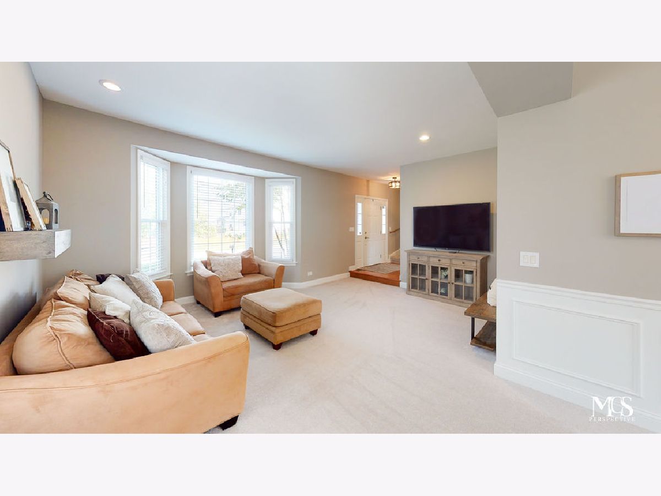
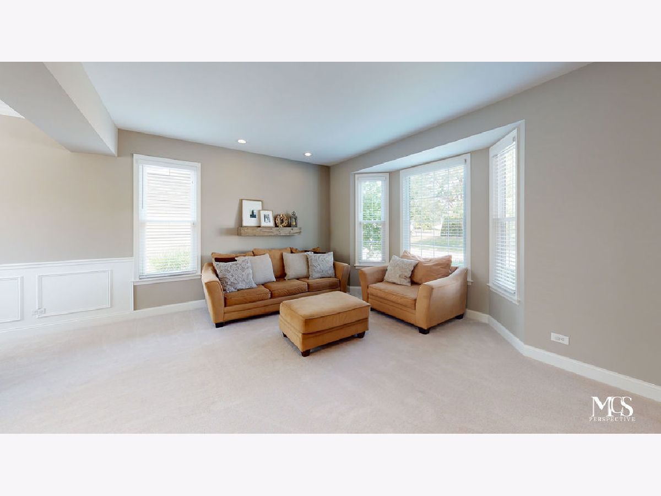

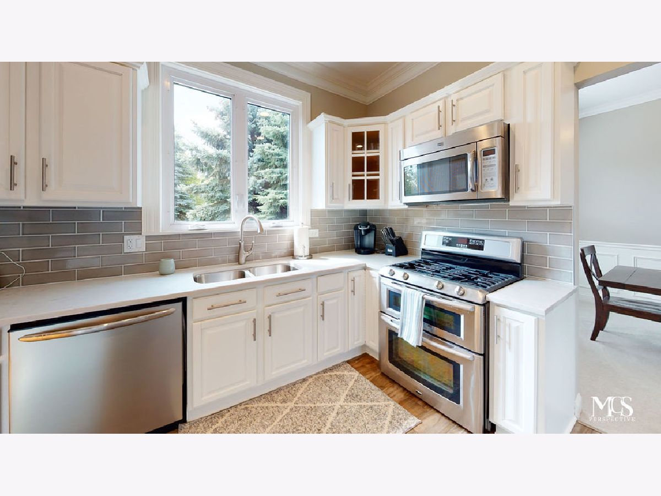


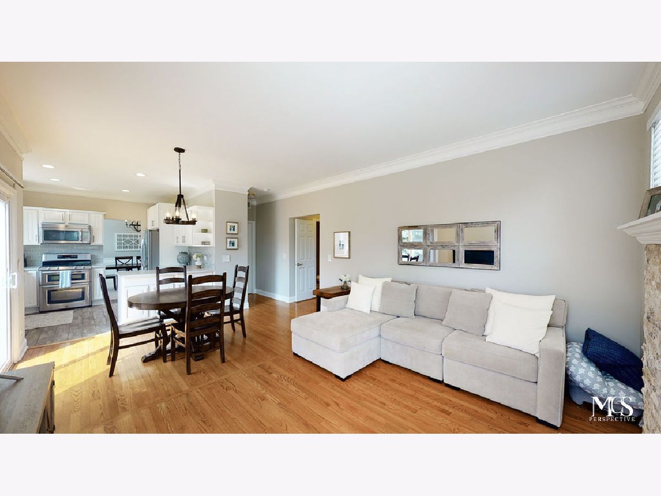
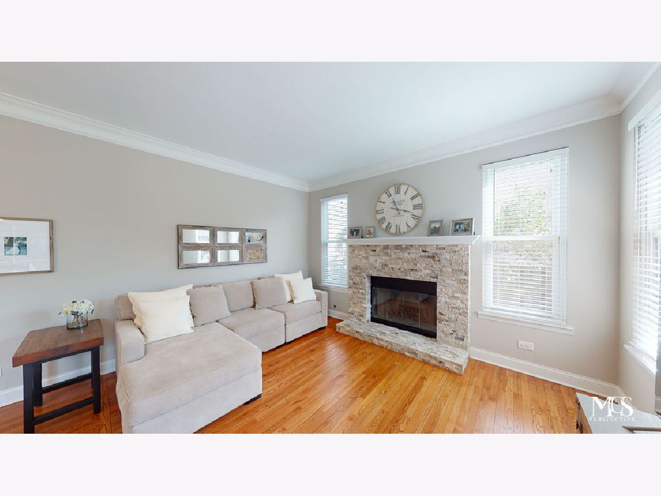
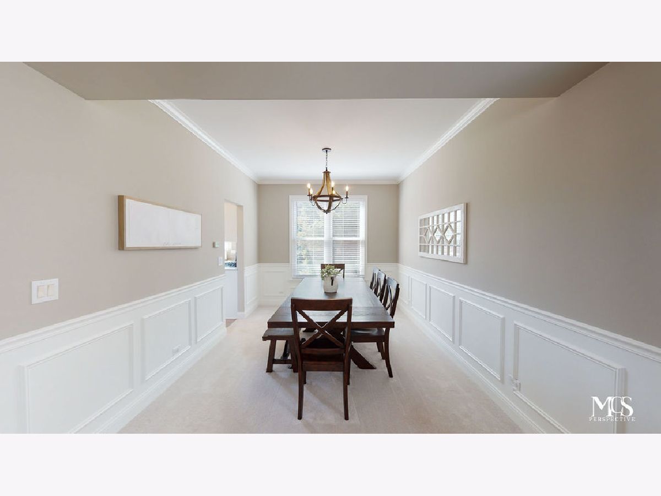









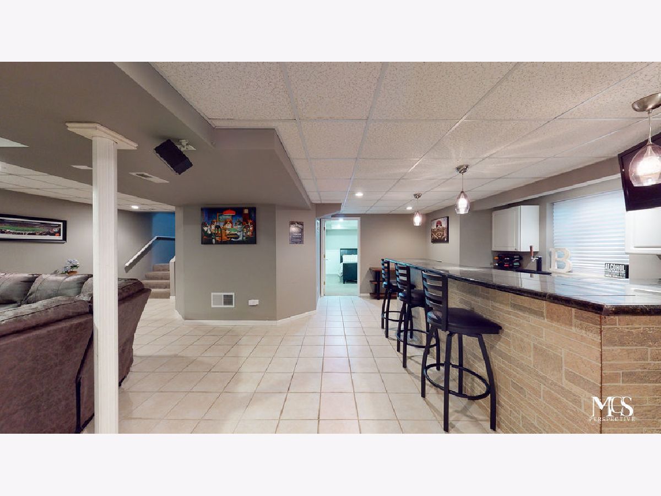





Room Specifics
Total Bedrooms: 4
Bedrooms Above Ground: 3
Bedrooms Below Ground: 1
Dimensions: —
Floor Type: Carpet
Dimensions: —
Floor Type: Carpet
Dimensions: —
Floor Type: Carpet
Full Bathrooms: 4
Bathroom Amenities: —
Bathroom in Basement: 1
Rooms: Breakfast Room,Theatre Room,Other Room
Basement Description: Finished
Other Specifics
| 2 | |
| Concrete Perimeter | |
| Asphalt | |
| Deck, Porch | |
| — | |
| 67X119X67X119 | |
| Unfinished | |
| Full | |
| Vaulted/Cathedral Ceilings, Bar-Wet, First Floor Laundry, Some Carpeting, Special Millwork, Some Wood Floors, Some Storm Doors | |
| Range, Microwave, Dishwasher, Refrigerator, Washer, Dryer, Disposal, Stainless Steel Appliance(s) | |
| Not in DB | |
| Park, Curbs, Sidewalks, Street Lights, Street Paved | |
| — | |
| — | |
| Gas Starter |
Tax History
| Year | Property Taxes |
|---|---|
| 2013 | $7,212 |
| 2021 | $8,870 |
Contact Agent
Nearby Similar Homes
Nearby Sold Comparables
Contact Agent
Listing Provided By
Simply Modern Realtor LLC




