1051 Amaranth Drive, Aurora, Illinois 60504
$435,000
|
Sold
|
|
| Status: | Closed |
| Sqft: | 2,416 |
| Cost/Sqft: | $161 |
| Beds: | 4 |
| Baths: | 3 |
| Year Built: | 1997 |
| Property Taxes: | $10,346 |
| Days On Market: | 1715 |
| Lot Size: | 0,20 |
Description
Welcome home to your gorgeous home, not a single detail was missed. Natural light pours into your home through new Pella triple pane windows with built in blinds. Your chef's kitchen with Viking professional appliances is appointed with everything you could possibly need. 6 burner Viking stove with a professional Thermador exhaust hood all in beautiful Stainless Steel. Viking wine fridge is also built into your oversized kitchen Island. Cherry 42" custom cabinetry throughout the kitchen provide more than enough storage along with a huge pantry cabinet with pull out shelves and drawers. Bamboo Hardwood along with slate flooring covers the first floor in beauty and elegance. Your Huge family room with a stone fireplace makes a comfy place for gathering at any time. A butler's pantry, with built-in desk brings you into your formal dining room. The laundry room was completely remodeled with custom cabinets, folding space, storage cubbies and coat closet with a pocket door to save space. All 4 bedroom are oversized for plenty of room to get away. The Master Suite has vaulted ceilings and a large walk-in closet. The Master Bathroom is a day at the spa, with a huge soaking tub, along with a separate shower with multiple shower heads, sitting bench, dual sinks and granite vanity top. The second bathroom has also been completely remodeled with a beautifully tiled shower, dual vanity with a granite top. Along with the complete remodel all the mechanicals have been replaced in the last few years. 50 gallon A.O. Smith Vortex water heater is the top of the line and will Never run out of hot water. High efficiency furnace and A/C 2018, New Roof 2020, maintenance free siding with sofits and fascia 2007, sump pumps with backups 2018. All you have to do is move in.
Property Specifics
| Single Family | |
| — | |
| — | |
| 1997 | |
| Full | |
| — | |
| No | |
| 0.2 |
| Du Page | |
| Chicory Place | |
| 175 / Annual | |
| None | |
| Public | |
| Public Sewer | |
| 11081499 | |
| 0733117013 |
Nearby Schools
| NAME: | DISTRICT: | DISTANCE: | |
|---|---|---|---|
|
Grade School
Owen Elementary School |
204 | — | |
|
Middle School
Still Middle School |
204 | Not in DB | |
|
High School
Metea Valley High School |
204 | Not in DB | |
Property History
| DATE: | EVENT: | PRICE: | SOURCE: |
|---|---|---|---|
| 2 Jul, 2021 | Sold | $435,000 | MRED MLS |
| 22 May, 2021 | Under contract | $389,900 | MRED MLS |
| 12 May, 2021 | Listed for sale | $389,900 | MRED MLS |
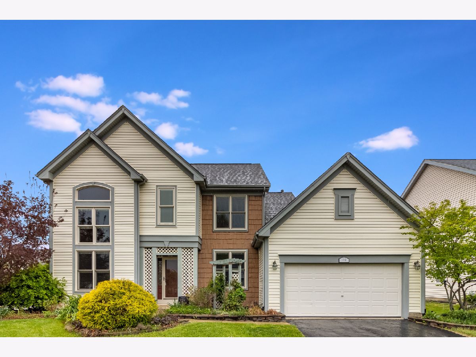
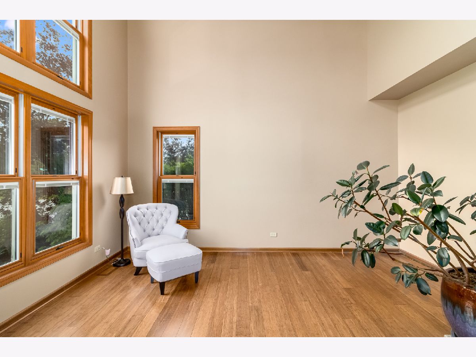
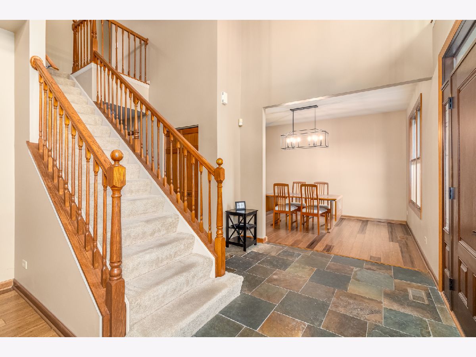
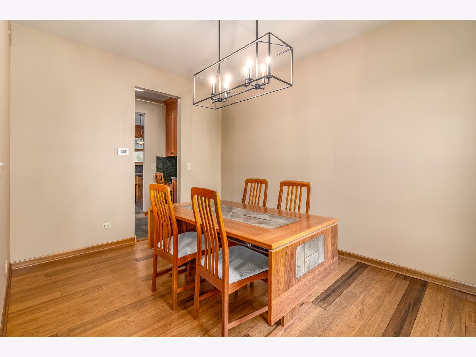
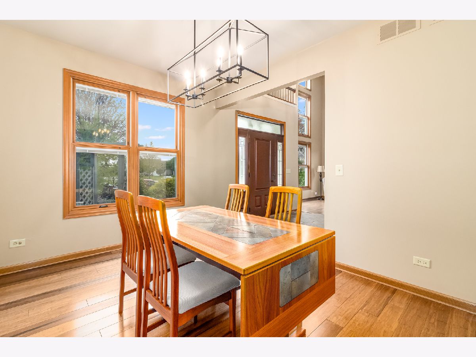
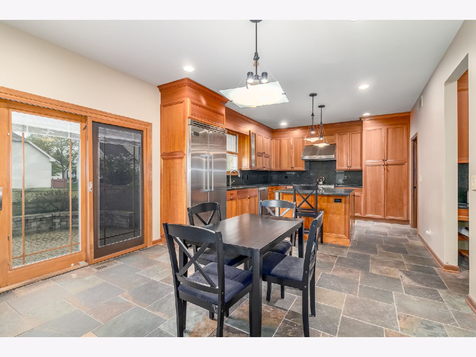
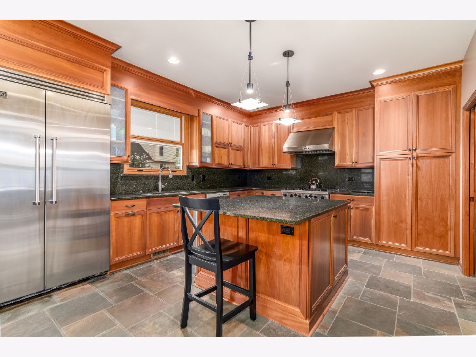
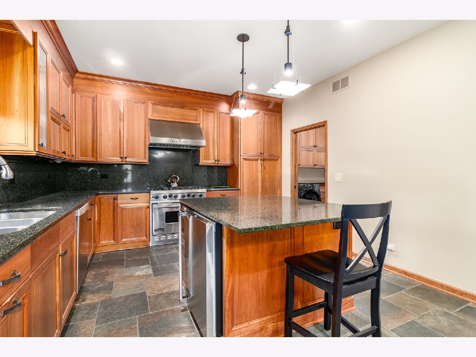
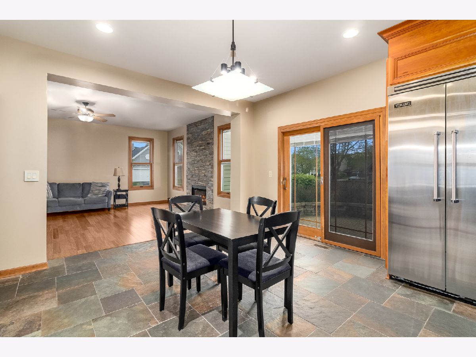
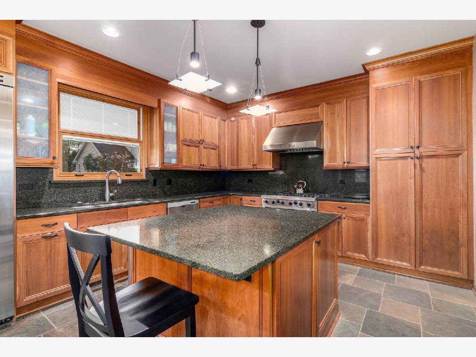
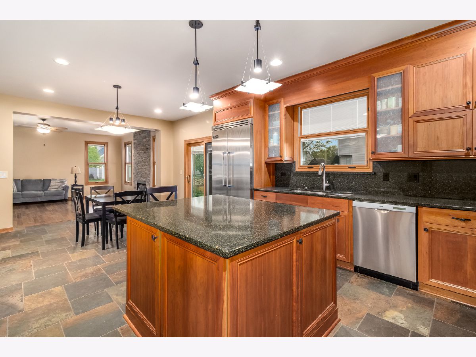
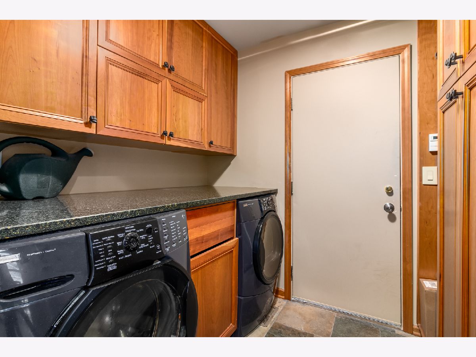
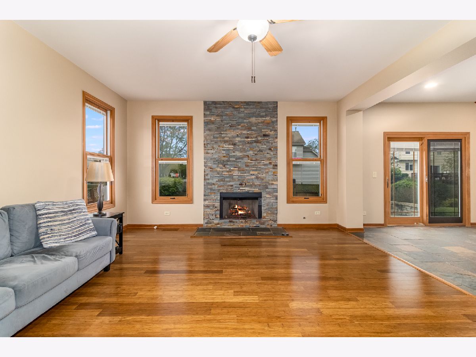
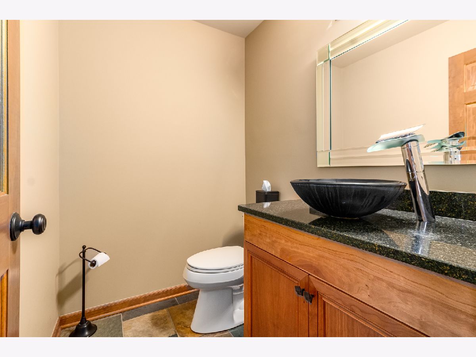
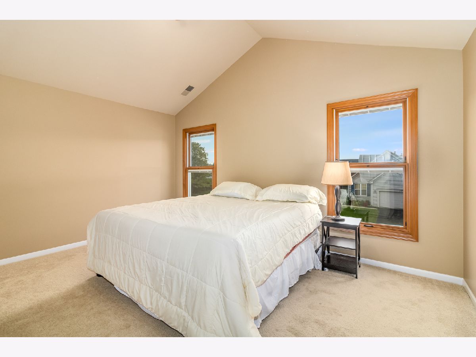

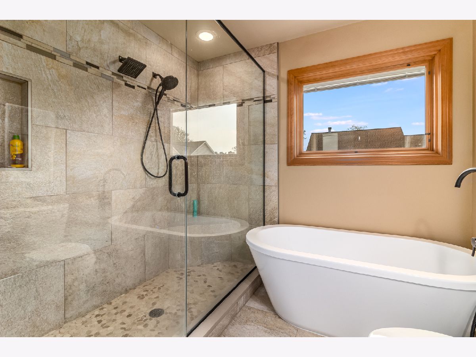
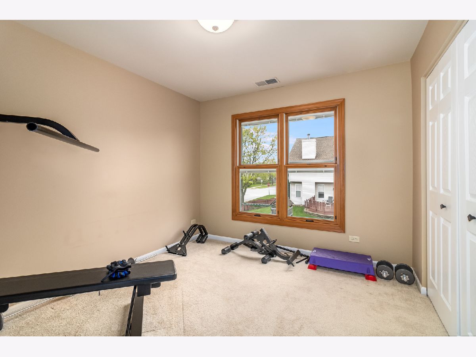
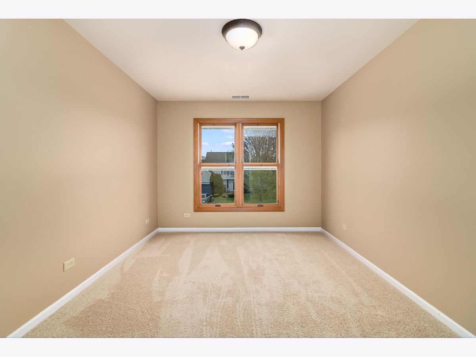
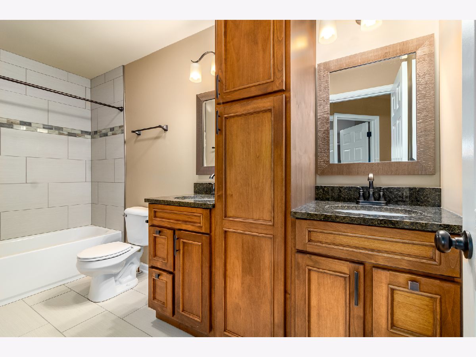
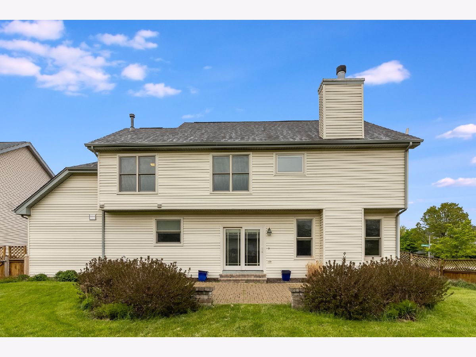
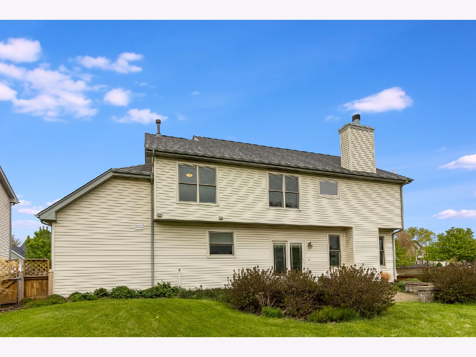
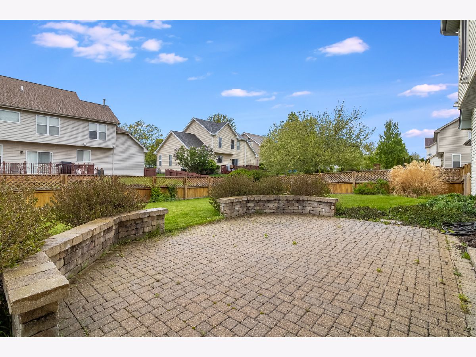
Room Specifics
Total Bedrooms: 4
Bedrooms Above Ground: 4
Bedrooms Below Ground: 0
Dimensions: —
Floor Type: Carpet
Dimensions: —
Floor Type: Carpet
Dimensions: —
Floor Type: Carpet
Full Bathrooms: 3
Bathroom Amenities: Separate Shower,Double Sink
Bathroom in Basement: 0
Rooms: Eating Area,Foyer
Basement Description: Unfinished
Other Specifics
| 3 | |
| Concrete Perimeter | |
| Asphalt | |
| Patio, Porch | |
| Corner Lot,Fenced Yard,Landscaped | |
| 112X78X112X75 | |
| — | |
| Full | |
| Vaulted/Cathedral Ceilings, Hardwood Floors, First Floor Laundry, Walk-In Closet(s) | |
| Range, Microwave, Dishwasher, Refrigerator, High End Refrigerator, Washer, Dryer, Stainless Steel Appliance(s), Wine Refrigerator, Range Hood, Range Hood | |
| Not in DB | |
| Park, Lake, Curbs, Sidewalks, Street Lights, Street Paved | |
| — | |
| — | |
| Wood Burning, Gas Starter |
Tax History
| Year | Property Taxes |
|---|---|
| 2021 | $10,346 |
Contact Agent
Nearby Similar Homes
Nearby Sold Comparables
Contact Agent
Listing Provided By
Coldwell Banker Realty







