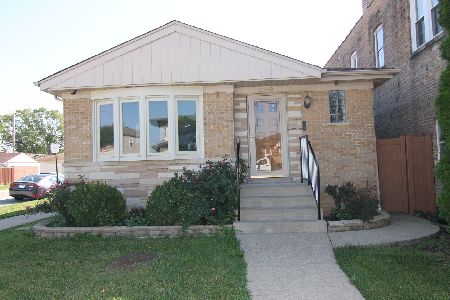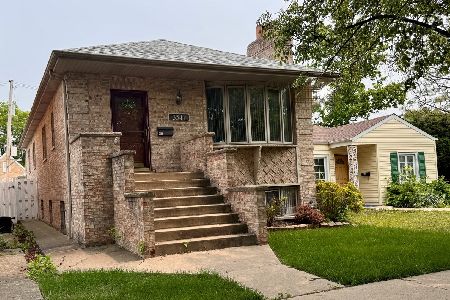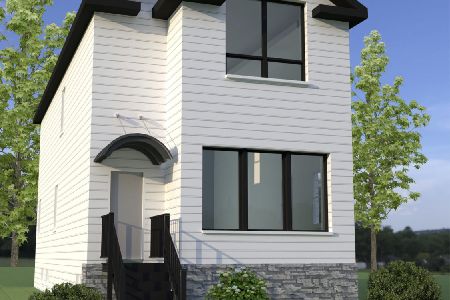3933 Pioneer Avenue, Dunning, Chicago, Illinois 60634
$397,800
|
Sold
|
|
| Status: | Closed |
| Sqft: | 1,700 |
| Cost/Sqft: | $235 |
| Beds: | 3 |
| Baths: | 2 |
| Year Built: | 1952 |
| Property Taxes: | $5,062 |
| Days On Market: | 2451 |
| Lot Size: | 0,09 |
Description
Desirable location on the edge of the city with top-rated Canty School! Beautifully updated brick English with five good-sized bedrooms and two full baths. Meticulous attention to all details, design, and all finishes. Impressive open floor-plan and nature light windows; large elegant living room. Oversized gutters, downspouts, soffits, newer windows, brand new doors & trims throughout. Upgraded light fixtures and freshly painted. Refinished hardwood floor with modern stain. Plenty of closet space and two huge walk-in closets. Custom made kitchen cabinets with quartz c-tops, and matching backsplash. Stainless-steel appliances and good size counter space. You will be amazed at the spacious, beautifully finished basement with built in bar, 2 bedrooms, full bath, laundry and utility room plus separate entrance. Brand new water heater. Large fully fenced back yard plus a deck with oversized 2.5 car garage makes this place just perfect. Come to see this wonderful property before it's gone!
Property Specifics
| Single Family | |
| — | |
| English | |
| 1952 | |
| Full | |
| — | |
| No | |
| 0.09 |
| Cook | |
| — | |
| 0 / Not Applicable | |
| None | |
| Lake Michigan | |
| Public Sewer | |
| 10330993 | |
| 12232040140000 |
Property History
| DATE: | EVENT: | PRICE: | SOURCE: |
|---|---|---|---|
| 30 Jul, 2018 | Sold | $226,500 | MRED MLS |
| 10 Jun, 2018 | Under contract | $222,600 | MRED MLS |
| — | Last price change | $222,600 | MRED MLS |
| 29 May, 2018 | Listed for sale | $222,600 | MRED MLS |
| 30 May, 2019 | Sold | $397,800 | MRED MLS |
| 26 Apr, 2019 | Under contract | $399,000 | MRED MLS |
| 4 Apr, 2019 | Listed for sale | $399,000 | MRED MLS |
Room Specifics
Total Bedrooms: 5
Bedrooms Above Ground: 3
Bedrooms Below Ground: 2
Dimensions: —
Floor Type: Carpet
Dimensions: —
Floor Type: Hardwood
Dimensions: —
Floor Type: Carpet
Dimensions: —
Floor Type: —
Full Bathrooms: 2
Bathroom Amenities: —
Bathroom in Basement: 1
Rooms: Walk In Closet,Deck,Mud Room,Bedroom 5
Basement Description: Finished,Exterior Access
Other Specifics
| 2 | |
| Concrete Perimeter | |
| — | |
| Deck, Storms/Screens | |
| Fenced Yard | |
| 30X124 | |
| — | |
| None | |
| Skylight(s), Bar-Dry, Hardwood Floors, Walk-In Closet(s) | |
| — | |
| Not in DB | |
| Sidewalks, Street Lights, Other | |
| — | |
| — | |
| — |
Tax History
| Year | Property Taxes |
|---|---|
| 2018 | $4,886 |
| 2019 | $5,062 |
Contact Agent
Nearby Similar Homes
Nearby Sold Comparables
Contact Agent
Listing Provided By
Home Gallery Realty Corp.









