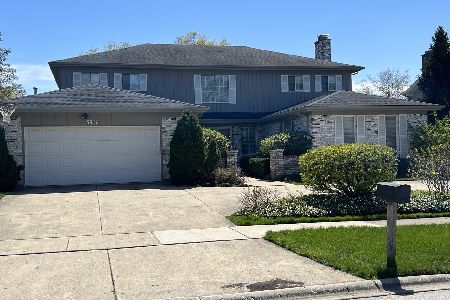3933 Raintree Lane, Northbrook, Illinois 60062
$980,000
|
Sold
|
|
| Status: | Closed |
| Sqft: | 3,600 |
| Cost/Sqft: | $271 |
| Beds: | 4 |
| Baths: | 5 |
| Year Built: | 1983 |
| Property Taxes: | $14,582 |
| Days On Market: | 321 |
| Lot Size: | 0,00 |
Description
This one-of-a-kind, Midcentury Modern home is located in one of the most desirable neighborhoods in District 27! This custom Edgewood home boasts an open floor plan, large dramatic foyer, floating staircase, rounded walls, vaulted ceilings, fireplaces, skylights, ceiling beams, and a wet bar area. This unique home has 4 bedrooms including a 2nd suite on the main level, 3 full + 2 half baths. Remodeled in 2024, the new white kitchen has high end SS appliances and quartz countertops. Natural light and hardwood floors throughout the home. Full, finished basement with a bedroom, built-ins, 1/2 bath and fireplace. Fenced-in yard with newer patio. Home addition in 2012 was done by original Architect and Builder Mort Balaban. Tons of storage throughout the home. Layout is perfect for both entertaining and enjoying your everyday lifestyle. Located near highways, Metra, shopping, schools, parks and more! Broker owned.
Property Specifics
| Single Family | |
| — | |
| — | |
| 1983 | |
| — | |
| — | |
| No | |
| — |
| Cook | |
| — | |
| — / Not Applicable | |
| — | |
| — | |
| — | |
| 12299764 | |
| 04074160020000 |
Nearby Schools
| NAME: | DISTRICT: | DISTANCE: | |
|---|---|---|---|
|
Grade School
Hickory Point Elementary School |
27 | — | |
|
Middle School
Wood Oaks Junior High School |
27 | Not in DB | |
|
High School
Glenbrook North High School |
225 | Not in DB | |
Property History
| DATE: | EVENT: | PRICE: | SOURCE: |
|---|---|---|---|
| 29 Jun, 2011 | Sold | $565,000 | MRED MLS |
| 2 Jun, 2011 | Under contract | $599,000 | MRED MLS |
| — | Last price change | $650,000 | MRED MLS |
| 15 Nov, 2010 | Listed for sale | $650,000 | MRED MLS |
| 14 May, 2025 | Sold | $980,000 | MRED MLS |
| 10 Mar, 2025 | Under contract | $975,000 | MRED MLS |
| 7 Mar, 2025 | Listed for sale | $975,000 | MRED MLS |



































Room Specifics
Total Bedrooms: 5
Bedrooms Above Ground: 4
Bedrooms Below Ground: 1
Dimensions: —
Floor Type: —
Dimensions: —
Floor Type: —
Dimensions: —
Floor Type: —
Dimensions: —
Floor Type: —
Full Bathrooms: 5
Bathroom Amenities: Whirlpool,Separate Shower,Double Sink,Soaking Tub
Bathroom in Basement: 1
Rooms: —
Basement Description: —
Other Specifics
| 2 | |
| — | |
| — | |
| — | |
| — | |
| 95X127 | |
| Pull Down Stair,Unfinished | |
| — | |
| — | |
| — | |
| Not in DB | |
| — | |
| — | |
| — | |
| — |
Tax History
| Year | Property Taxes |
|---|---|
| 2011 | $10,801 |
| 2025 | $14,582 |
Contact Agent
Nearby Similar Homes
Nearby Sold Comparables
Contact Agent
Listing Provided By
@properties Christie's International Real Estate








