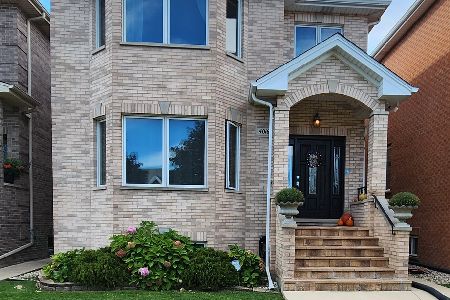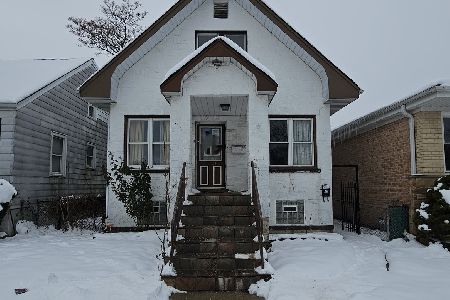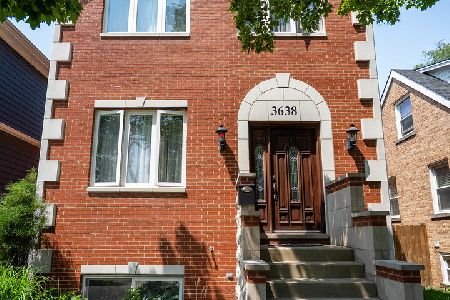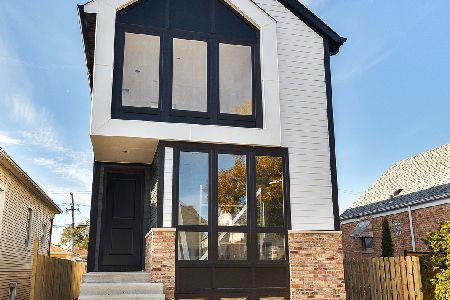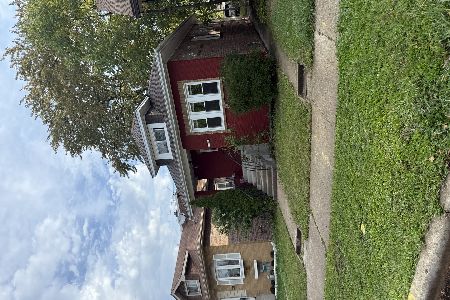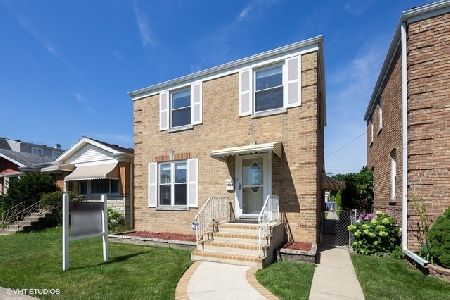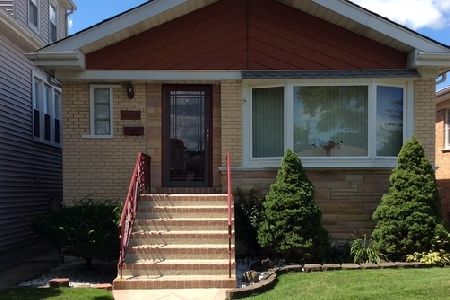3934 Odell Avenue, Dunning, Chicago, Illinois 60634
$401,000
|
Sold
|
|
| Status: | Closed |
| Sqft: | 3,300 |
| Cost/Sqft: | $121 |
| Beds: | 5 |
| Baths: | 3 |
| Year Built: | 1950 |
| Property Taxes: | $6,974 |
| Days On Market: | 2871 |
| Lot Size: | 0,17 |
Description
Beautiful and Extraordinary home that offers two levels of quality and comfort. One of a kind very spacious 5 bedrooms and 3 full baths home. First floor living/dining room space opens to the family room with wet bar. Hardwood floors throughout. 2nd floor feels like a separate living space. Cathedral ceilings and skylights, gas fireplace in 2nd floor family/rec room area. Many updates throughout, elevation (4-5 y. old) , newer windows, dual heating systems and A/C units, 2 laundry areas (on 1st and 2nd floor) for your convenience. Each floor could be an individual apartment with separate entrance. Well maintained back yard with a hot tub and gazebo feels like private oasis. Corner and oversized lot, fenced yard and 2 car garage with additional parking. Spectacular home in trending Dunning area! Convenient location close to shopping, dining, transportation and forest preserve.
Property Specifics
| Single Family | |
| — | |
| — | |
| 1950 | |
| None | |
| — | |
| No | |
| 0.17 |
| Cook | |
| Dunnings | |
| 0 / Not Applicable | |
| None | |
| Lake Michigan,Public | |
| Public Sewer | |
| 09881475 | |
| 12242050090000 |
Property History
| DATE: | EVENT: | PRICE: | SOURCE: |
|---|---|---|---|
| 22 May, 2018 | Sold | $401,000 | MRED MLS |
| 5 Apr, 2018 | Under contract | $399,500 | MRED MLS |
| 12 Mar, 2018 | Listed for sale | $399,500 | MRED MLS |
Room Specifics
Total Bedrooms: 5
Bedrooms Above Ground: 5
Bedrooms Below Ground: 0
Dimensions: —
Floor Type: Hardwood
Dimensions: —
Floor Type: Hardwood
Dimensions: —
Floor Type: Hardwood
Dimensions: —
Floor Type: —
Full Bathrooms: 3
Bathroom Amenities: Whirlpool,Separate Shower
Bathroom in Basement: 0
Rooms: Bedroom 5,Recreation Room,Kitchen,Deck
Basement Description: None
Other Specifics
| 2 | |
| Concrete Perimeter | |
| Concrete | |
| Balcony, Deck, Hot Tub, Storms/Screens | |
| Corner Lot,Fenced Yard | |
| 91X126X148X19 | |
| — | |
| Full | |
| Vaulted/Cathedral Ceilings, Hardwood Floors, First Floor Bedroom, First Floor Laundry, Second Floor Laundry, First Floor Full Bath | |
| Range, Microwave, Dishwasher, Refrigerator, Washer, Dryer | |
| Not in DB | |
| Street Lights | |
| — | |
| — | |
| Gas Log |
Tax History
| Year | Property Taxes |
|---|---|
| 2018 | $6,974 |
Contact Agent
Nearby Similar Homes
Nearby Sold Comparables
Contact Agent
Listing Provided By
Coldwell Banker Residential

