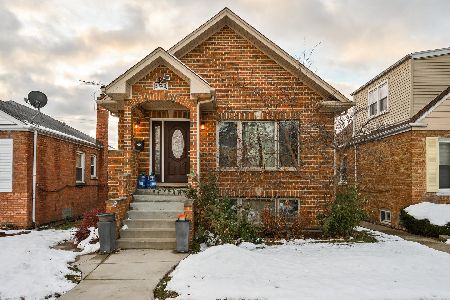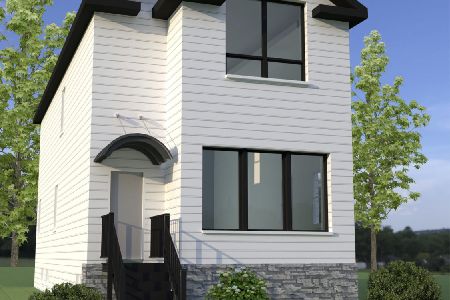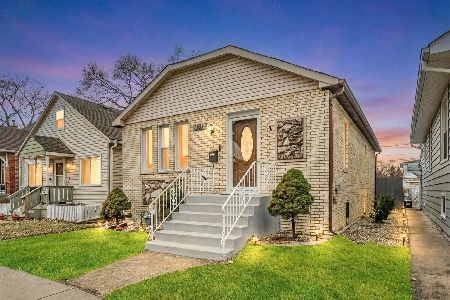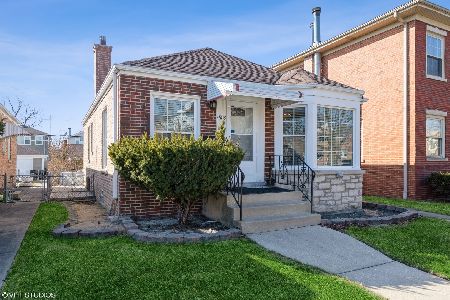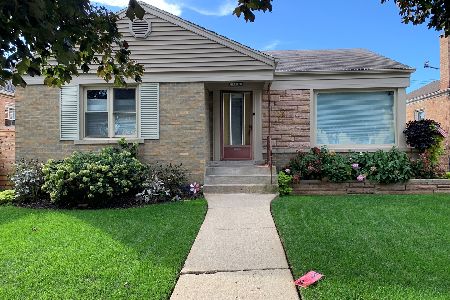3938 Pacific Avenue, Dunning, Chicago, Illinois 60634
$377,000
|
Sold
|
|
| Status: | Closed |
| Sqft: | 2,700 |
| Cost/Sqft: | $144 |
| Beds: | 3 |
| Baths: | 3 |
| Year Built: | 1954 |
| Property Taxes: | $3,433 |
| Days On Market: | 1946 |
| Lot Size: | 0,09 |
Description
Very spacious and well maintained home in the desirable Irving Woods neighborhood of Chicago, only two blocks from highly sought after Canty Elementary School. This charming home is flooded with natural light, and has 3 bedrooms & 3 full Bathrooms (one on each level). The main level of the home features open living room/ dining room, kitchen with breakfast bar, followed by a large family room that walks out to sizable newly painted deck area. The second floor has 3 good sized bedrooms including a huge primary bedroom (21x18) with 2 large walk-in closets. Shared full bath has jacuzzi tub and separate shower cabin. PLUS a conveniently located 2nd floor side-by-side laundry with NEW washer. The finished lower level offers a large carpeted rec area, storage, 4th bedroom, and another full bathroom. Bonus north entrance leads to the first floor and lower level. Hardwood floors, new window treatments, and recessed lighting throughout the home. Enjoy a lovely, private, fully fenced yard with mature fruit trees (apple, plum, grape vine), pergola and oversized 2.5 car garage with party overhead door. All on a larger Chicago lot! Fantastic location close to the forest preserve, parks, top-rated Canty Elementary School, CTA Irving Bus stop. Conveniently located to shopping, restaurants, 90/94 Expressway, Blue Line, and O'Hare. Come see this great home today.
Property Specifics
| Single Family | |
| — | |
| — | |
| 1954 | |
| Full | |
| — | |
| No | |
| 0.09 |
| Cook | |
| — | |
| — / Not Applicable | |
| None | |
| Lake Michigan,Public | |
| Public Sewer | |
| 10877118 | |
| 12232070550000 |
Nearby Schools
| NAME: | DISTRICT: | DISTANCE: | |
|---|---|---|---|
|
Grade School
Canty Elementary School |
299 | — | |
|
Middle School
Canty Elementary School |
299 | Not in DB | |
Property History
| DATE: | EVENT: | PRICE: | SOURCE: |
|---|---|---|---|
| 10 Nov, 2020 | Sold | $377,000 | MRED MLS |
| 24 Sep, 2020 | Under contract | $389,000 | MRED MLS |
| 21 Sep, 2020 | Listed for sale | $389,000 | MRED MLS |
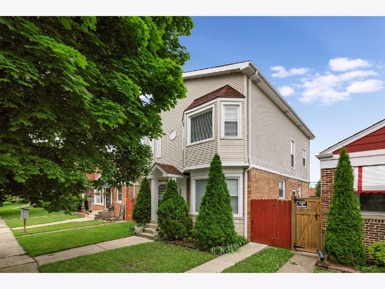
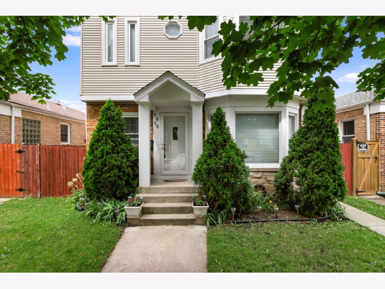
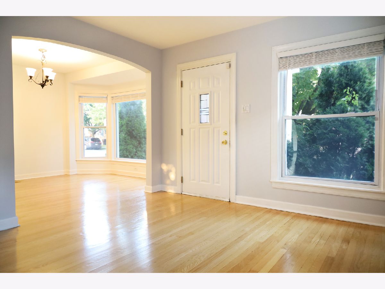
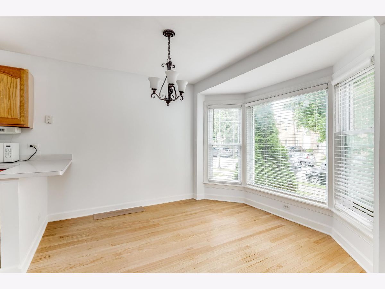
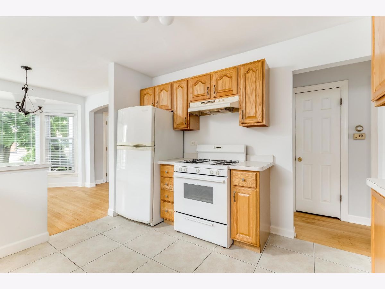
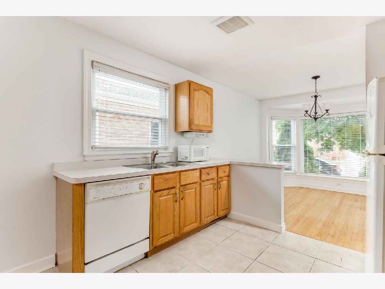
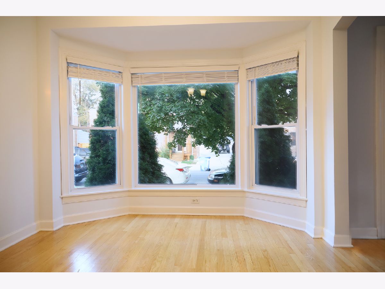
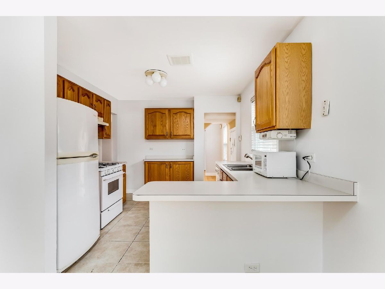
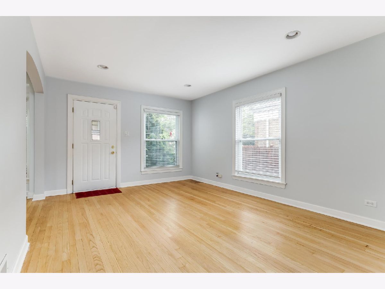
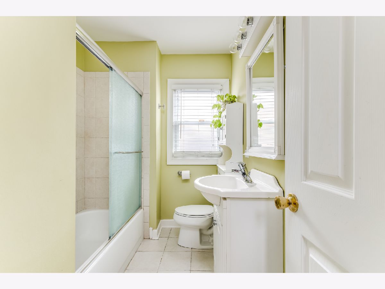
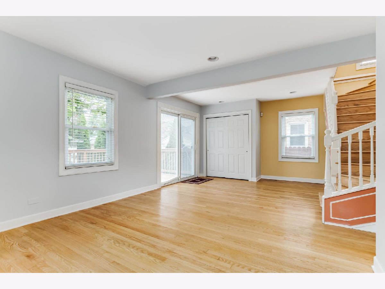
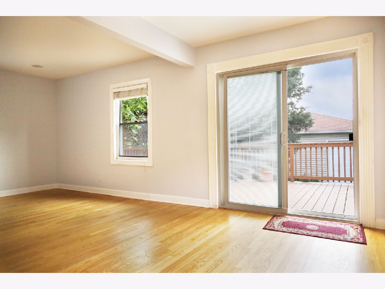
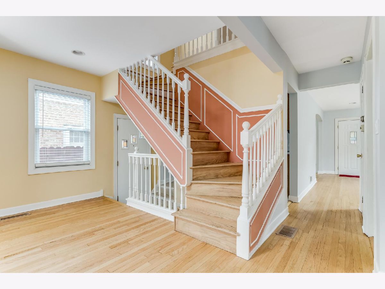
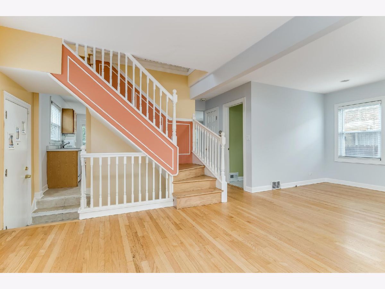
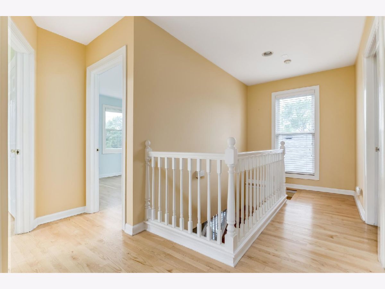
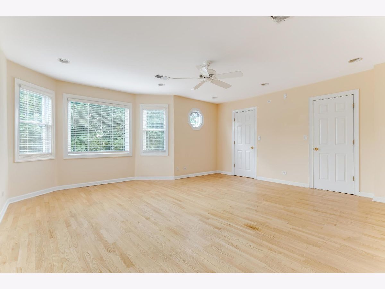
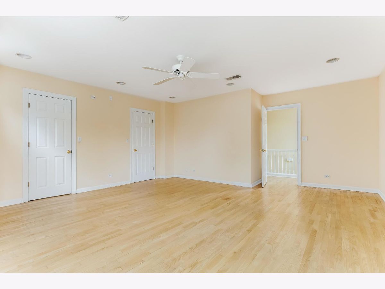
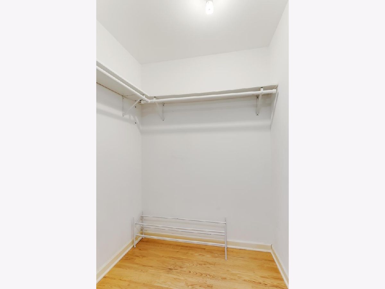
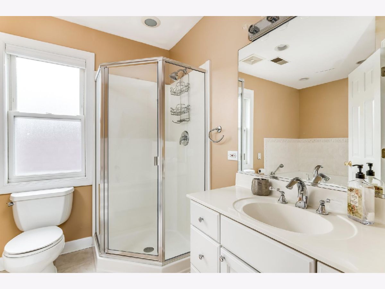
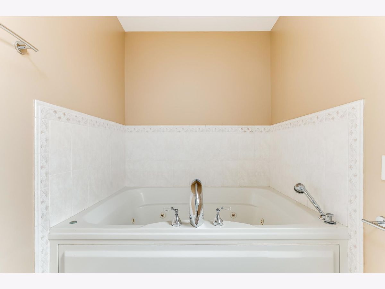
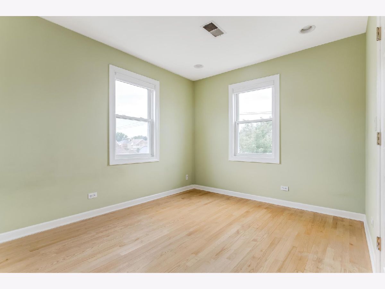
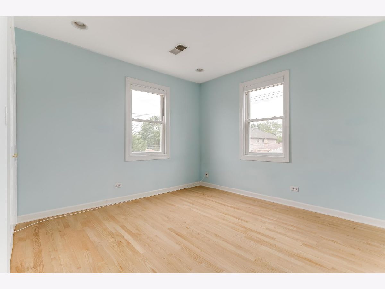
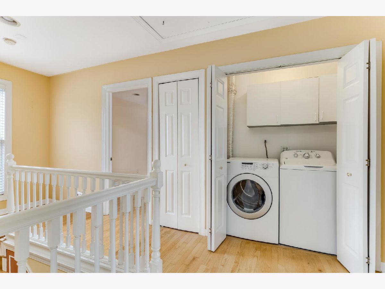
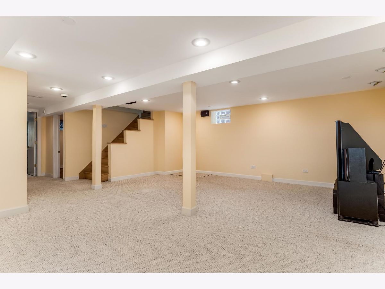
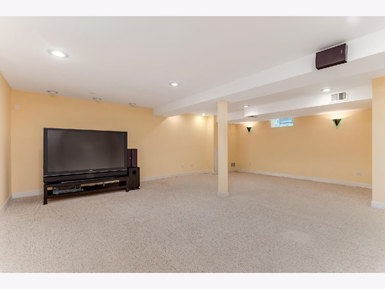
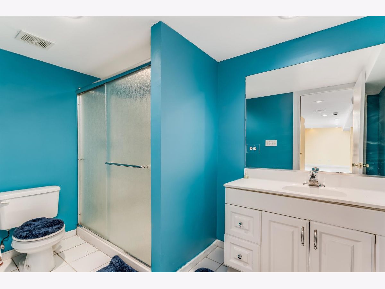
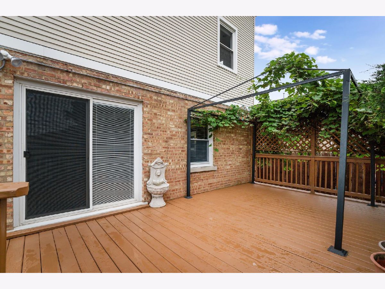
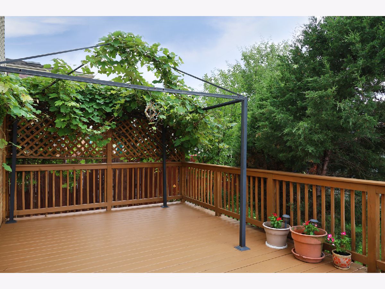
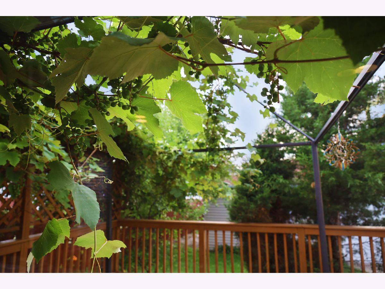
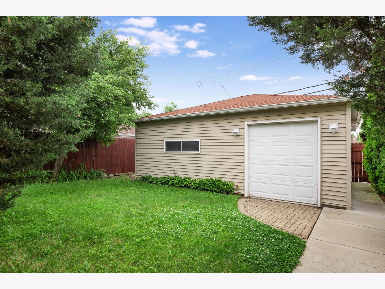
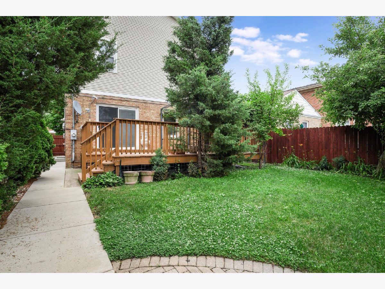
Room Specifics
Total Bedrooms: 4
Bedrooms Above Ground: 3
Bedrooms Below Ground: 1
Dimensions: —
Floor Type: Ceramic Tile
Dimensions: —
Floor Type: Hardwood
Dimensions: —
Floor Type: Wood Laminate
Full Bathrooms: 3
Bathroom Amenities: Whirlpool,Separate Shower
Bathroom in Basement: 1
Rooms: Recreation Room,Deck
Basement Description: Finished
Other Specifics
| 2.5 | |
| Concrete Perimeter | |
| Off Alley | |
| Deck, Porch, Storms/Screens | |
| Fenced Yard,Mature Trees | |
| 33X125 | |
| Pull Down Stair | |
| — | |
| Hardwood Floors, Second Floor Laundry, First Floor Full Bath, Built-in Features, Walk-In Closet(s) | |
| Range, Microwave, Dishwasher, Refrigerator, Washer, Dryer | |
| Not in DB | |
| Curbs, Sidewalks, Street Lights, Street Paved | |
| — | |
| — | |
| — |
Tax History
| Year | Property Taxes |
|---|---|
| 2020 | $3,433 |
Contact Agent
Nearby Similar Homes
Nearby Sold Comparables
Contact Agent
Listing Provided By
Hometown Real Estate Group LLC

