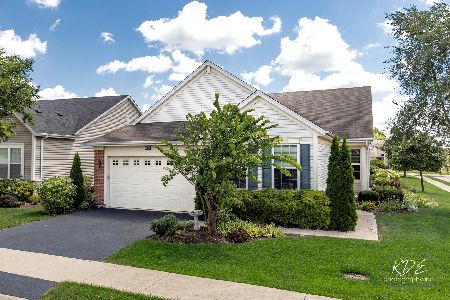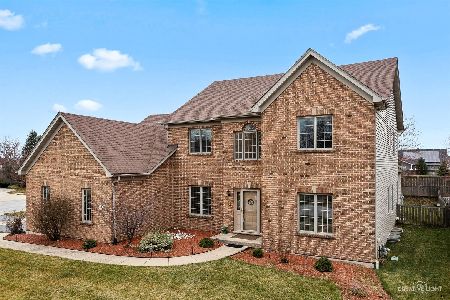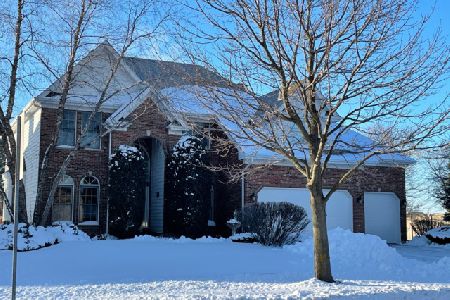3939 Highknob Circle, Naperville, Illinois 60564
$561,000
|
Sold
|
|
| Status: | Closed |
| Sqft: | 3,259 |
| Cost/Sqft: | $168 |
| Beds: | 4 |
| Baths: | 4 |
| Year Built: | 2000 |
| Property Taxes: | $13,226 |
| Days On Market: | 1710 |
| Lot Size: | 0,28 |
Description
NOT YOUR TYPICAL COOKIE CUTTER FLOOR PLAN! THIS LIGHT & BRIGHT HOME WITH 2 STORY FAMILY ROOM FEATURES LUXURIOUS FIRST FLOOR MASTER RETREAT WITH HARDWOOD FLOORS & SPA LIKE MASTER BATHROOM & VERY PRIVATE HOME OFFICE TUCKED AWAY! Master Bath has whirlpool tub, granite counter top with double sinks & separate shower. Second 17x13 possible Master Suite upstairs with Jack & Jill bathroom. Home features catwalk overlooking dramatic 2 story family room with floor to ceiling stone fireplace. Spacious Kitchen has oversized island & white cabinetry. Sunroom is the perfect place for all of your family meals! 1 & 1/2 half baths on first level. 2 full baths up. Generous sized bedrooms. YOU ARE GOING TO LOVE THE SPACE IN THIS BASEMENT! JUST FINISHED IN 2019! MEDIA AREA, REC ROOM, GAME ROOM & PLENTY OF ROOM FOR ALL YOUR EXERCISE EQUIPMENT! Brick paver courtyard. 3 car side load garage. First floor has been freshly painted. NEW A/C 2019! NEW ROOF 2016! NEW CARPET 2016! Walk to District 204 elementary & middle schools. So close to all Route 59 & 95th St shopping & restaurants!
Property Specifics
| Single Family | |
| — | |
| Traditional | |
| 2000 | |
| Full | |
| — | |
| No | |
| 0.28 |
| Will | |
| Tall Grass | |
| 708 / Annual | |
| Insurance,Clubhouse,Pool | |
| Public | |
| Public Sewer | |
| 11087882 | |
| 0701091010070000 |
Nearby Schools
| NAME: | DISTRICT: | DISTANCE: | |
|---|---|---|---|
|
Grade School
Fry Elementary School |
204 | — | |
|
Middle School
Scullen Middle School |
204 | Not in DB | |
|
High School
Waubonsie Valley High School |
204 | Not in DB | |
Property History
| DATE: | EVENT: | PRICE: | SOURCE: |
|---|---|---|---|
| 20 May, 2016 | Sold | $416,000 | MRED MLS |
| 25 Mar, 2016 | Under contract | $449,000 | MRED MLS |
| 15 Mar, 2016 | Listed for sale | $449,000 | MRED MLS |
| 28 Jul, 2021 | Sold | $561,000 | MRED MLS |
| 17 May, 2021 | Under contract | $549,000 | MRED MLS |
| 14 May, 2021 | Listed for sale | $549,000 | MRED MLS |
| 10 Jun, 2024 | Sold | $745,000 | MRED MLS |
| 12 Mar, 2024 | Under contract | $739,000 | MRED MLS |
| 8 Mar, 2024 | Listed for sale | $739,000 | MRED MLS |
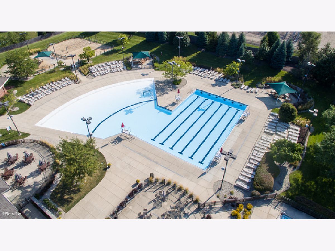
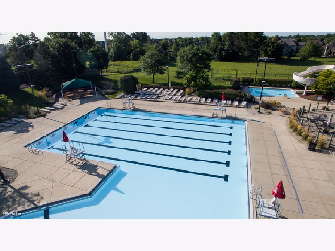
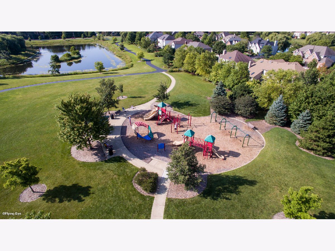
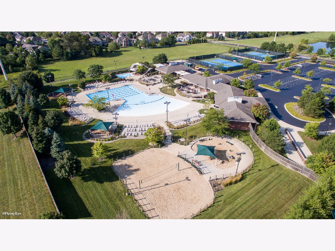
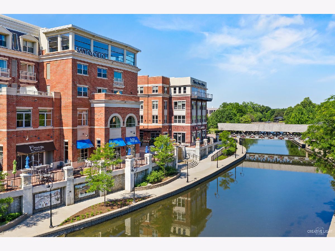
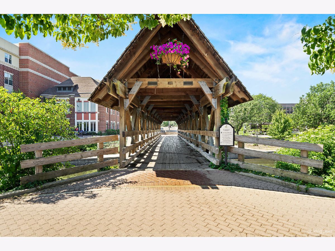
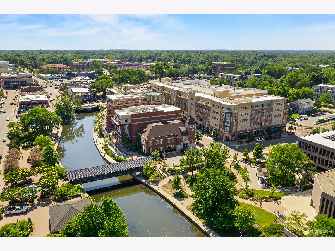
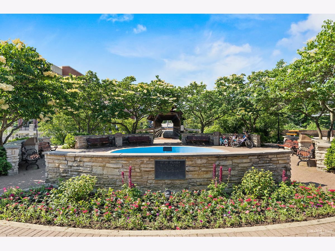
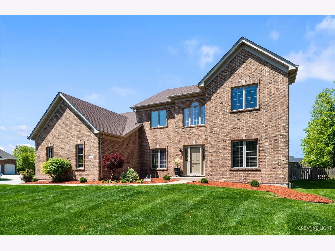
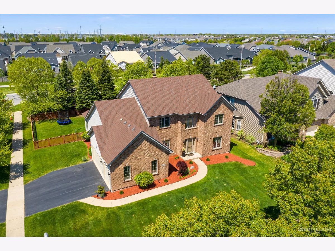
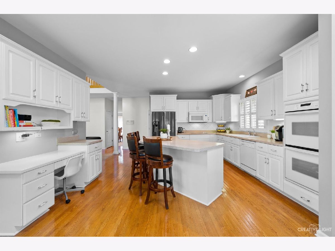
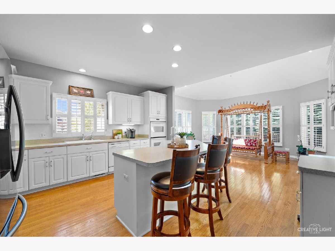
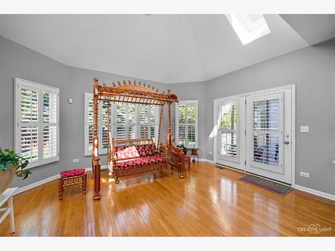
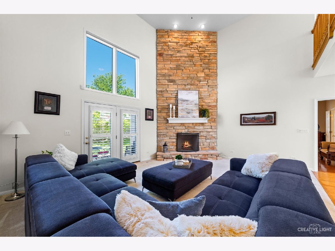
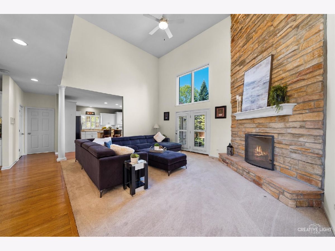
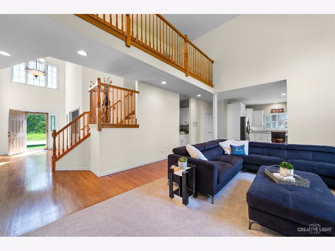
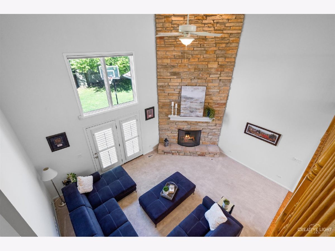
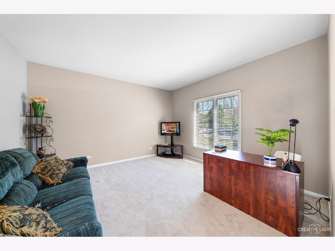
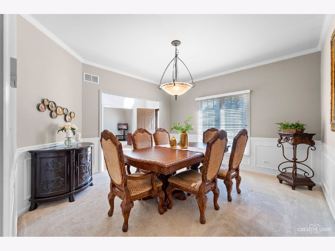
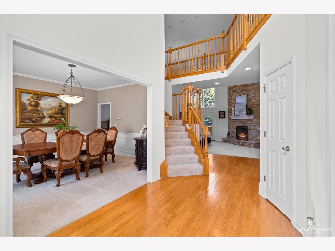
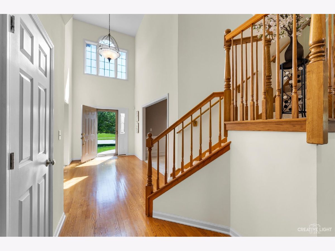
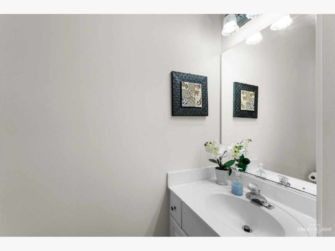
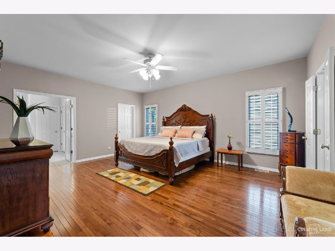
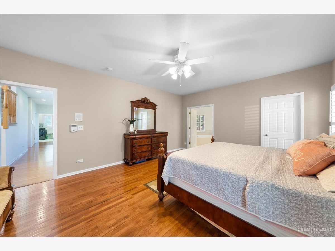
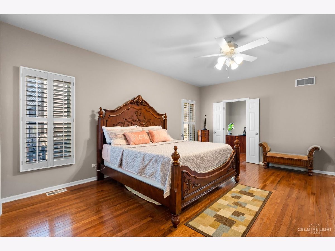
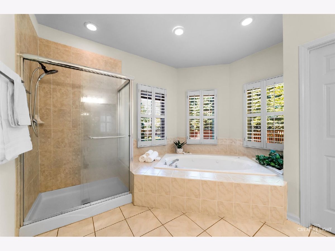
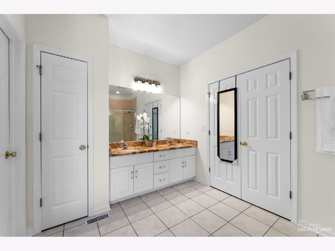
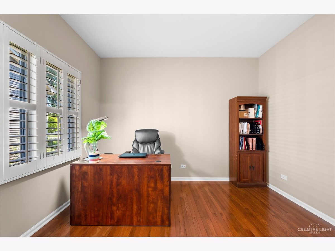
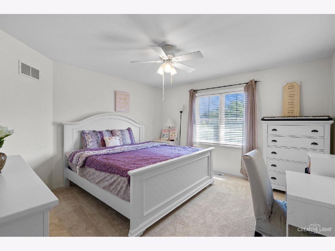
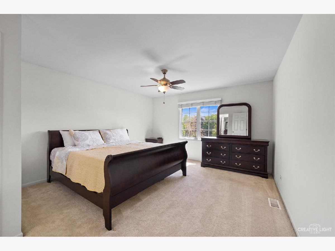
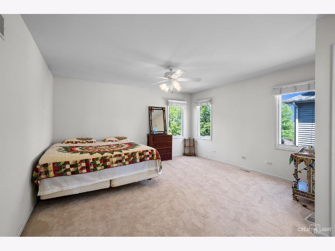
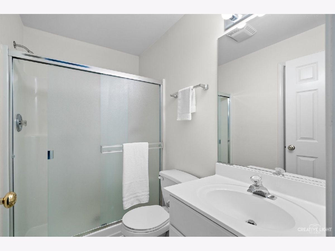
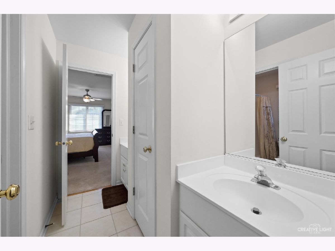
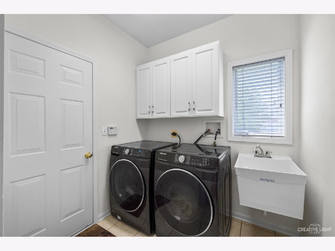
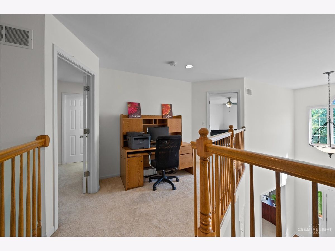
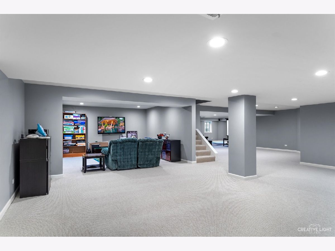
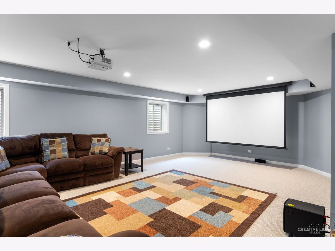
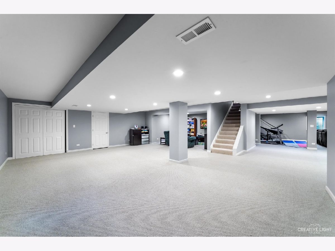
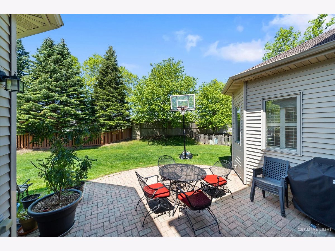
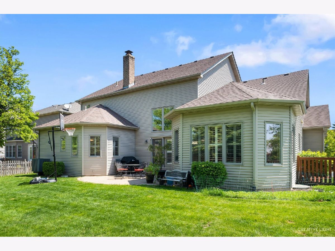
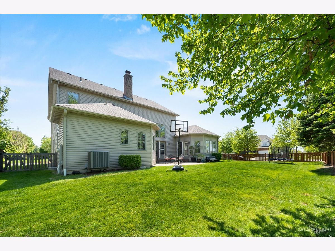
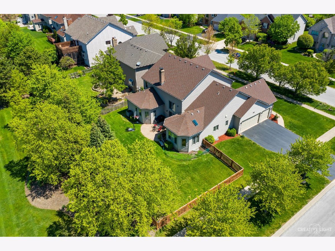
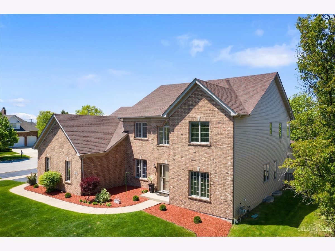
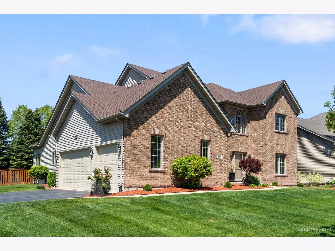
Room Specifics
Total Bedrooms: 4
Bedrooms Above Ground: 4
Bedrooms Below Ground: 0
Dimensions: —
Floor Type: Carpet
Dimensions: —
Floor Type: Carpet
Dimensions: —
Floor Type: Carpet
Full Bathrooms: 4
Bathroom Amenities: Whirlpool,Separate Shower,Double Sink
Bathroom in Basement: 0
Rooms: Office,Heated Sun Room,Recreation Room,Game Room,Media Room
Basement Description: Finished
Other Specifics
| 3 | |
| Concrete Perimeter | |
| Asphalt | |
| Brick Paver Patio | |
| — | |
| 91X155X125X42X61 | |
| — | |
| Full | |
| Vaulted/Cathedral Ceilings, Hardwood Floors, First Floor Bedroom, In-Law Arrangement, First Floor Laundry, First Floor Full Bath | |
| Double Oven, Microwave, Dishwasher, Disposal | |
| Not in DB | |
| Clubhouse, Park, Pool, Tennis Court(s), Lake, Street Lights | |
| — | |
| — | |
| Wood Burning, Gas Starter |
Tax History
| Year | Property Taxes |
|---|---|
| 2016 | $13,177 |
| 2021 | $13,226 |
| 2024 | $15,025 |
Contact Agent
Nearby Similar Homes
Nearby Sold Comparables
Contact Agent
Listing Provided By
Baird & Warner


