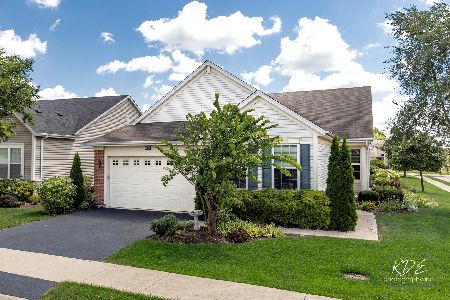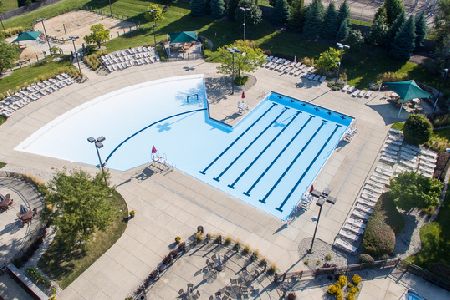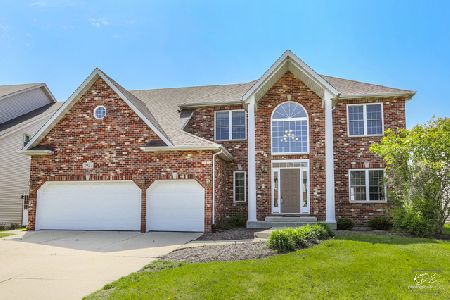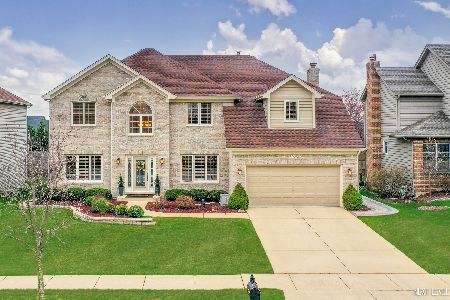3935 Highknob Circle, Naperville, Illinois 60564
$477,000
|
Sold
|
|
| Status: | Closed |
| Sqft: | 3,087 |
| Cost/Sqft: | $162 |
| Beds: | 4 |
| Baths: | 4 |
| Year Built: | 2000 |
| Property Taxes: | $12,354 |
| Days On Market: | 2796 |
| Lot Size: | 0,25 |
Description
ALL THE BIG TICKET ITEMS HAVE BEEN DONE! NEW ROOF & SIDING 2016! NEW A/C & FURNACE 2016! NEW STAINLESS STEEL APPLIANCES 2015! An abundance of architectural details throughout this Tall Grass home. You're greeted with a turned staircase, arched doorways and lots of gorgeous hardwood floors. Gourmet kitchen with granite counters, newer stainless steel appliances & travertine tile backsplash. Private home office with beautiful cherry built-ins. Warm & inviting family room with fireplace. Master Bedroom is oversized and has volume ceiling. Master Bathroom has dual sinks, newer mirrors, whirlpool tub, separate shower, vaulted ceiling & skylight! Fabulous finished basement with second fireplace, wet bar and 5th bedroom, full bath, Rec Room & Exercise Room. Professional landscaping and brick paver patio-perfect for summer entertaining. AND A 3 CAR GARAGE AT THIS PRICE!
Property Specifics
| Single Family | |
| — | |
| Traditional | |
| 2000 | |
| Full | |
| — | |
| No | |
| 0.25 |
| Will | |
| Tall Grass | |
| 650 / Annual | |
| Clubhouse,Pool | |
| Lake Michigan | |
| Public Sewer | |
| 09962429 | |
| 0701091010060000 |
Nearby Schools
| NAME: | DISTRICT: | DISTANCE: | |
|---|---|---|---|
|
Grade School
Fry Elementary School |
204 | — | |
|
Middle School
Scullen Middle School |
204 | Not in DB | |
|
High School
Waubonsie Valley High School |
204 | Not in DB | |
Property History
| DATE: | EVENT: | PRICE: | SOURCE: |
|---|---|---|---|
| 27 Apr, 2007 | Sold | $535,000 | MRED MLS |
| 15 Mar, 2007 | Under contract | $539,900 | MRED MLS |
| — | Last price change | $549,900 | MRED MLS |
| 29 Jan, 2007 | Listed for sale | $549,900 | MRED MLS |
| 26 Jul, 2018 | Sold | $477,000 | MRED MLS |
| 23 Jun, 2018 | Under contract | $499,000 | MRED MLS |
| — | Last price change | $510,000 | MRED MLS |
| 25 May, 2018 | Listed for sale | $510,000 | MRED MLS |
Room Specifics
Total Bedrooms: 5
Bedrooms Above Ground: 4
Bedrooms Below Ground: 1
Dimensions: —
Floor Type: Carpet
Dimensions: —
Floor Type: Carpet
Dimensions: —
Floor Type: Carpet
Dimensions: —
Floor Type: —
Full Bathrooms: 4
Bathroom Amenities: —
Bathroom in Basement: 1
Rooms: Bedroom 5,Exercise Room,Recreation Room,Office
Basement Description: Finished
Other Specifics
| 3 | |
| Concrete Perimeter | |
| — | |
| Patio | |
| — | |
| 70 X 155 | |
| — | |
| Full | |
| Bar-Wet, Hardwood Floors, First Floor Laundry | |
| Range, Microwave, Dishwasher, Refrigerator, Disposal | |
| Not in DB | |
| Clubhouse, Pool, Tennis Courts, Sidewalks | |
| — | |
| — | |
| Gas Log, Gas Starter, Heatilator |
Tax History
| Year | Property Taxes |
|---|---|
| 2007 | $10,167 |
| 2018 | $12,354 |
Contact Agent
Nearby Similar Homes
Nearby Sold Comparables
Contact Agent
Listing Provided By
john greene, Realtor













