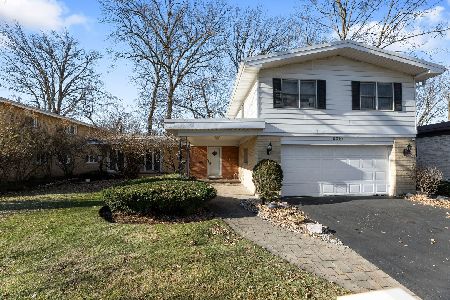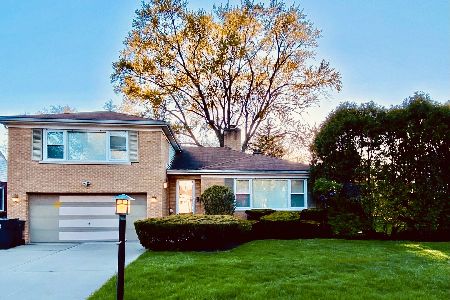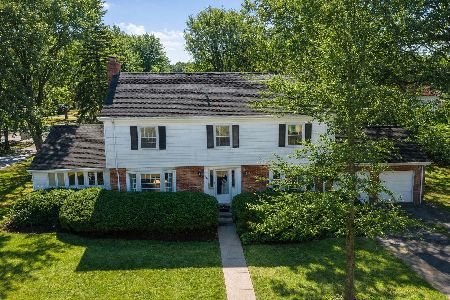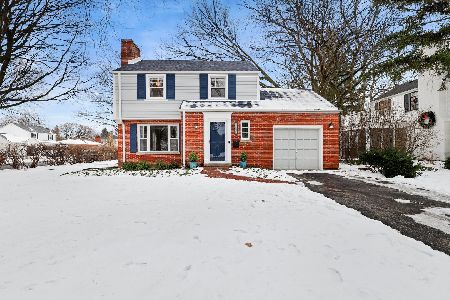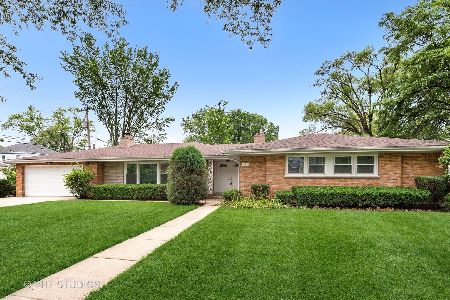3939 Lyons Street, Evanston, Illinois 60203
$600,000
|
Sold
|
|
| Status: | Closed |
| Sqft: | 0 |
| Cost/Sqft: | — |
| Beds: | 4 |
| Baths: | 3 |
| Year Built: | 1952 |
| Property Taxes: | $8,645 |
| Days On Market: | 1721 |
| Lot Size: | 0,20 |
Description
Move-in ready, this beautiful and charming 4 bedroom 2.5 bath Hemphill Colonial features lots of great light, gorgeous wood floors, new roof, new siding, new gutters, new shutters, and so much more. In the highly sought after 60203 neighborhood, the ideal floor plan is spacious. You will love the screened-in porch looking out to the fully fenced in triple lot and detached two-car garage! New awnings adorn the lower rear windows of the house, adding a bistro feel to the patio -- perfect for outdoor dining. On the first floor, there are two large living rooms, one with a fireplace. The separate dining room has pretty views and walks out to the porch. The kitchen features stainless steel appliances, beautiful wood cabinets, and a cozy breakfast area. There is also a half bath on this level. Upstairs, this home has four bedrooms with nice sized closets and a full bath as well as pull-down stairs to the attic. The master bedroom has a walk-in closet and full bath. The newly finished basement has a family room with a second fireplace, laundry room, storage, and a sump pump. This lovingly maintained home is the perfect location for a family -- close to parks, transportation, and shopping. Evanston schools and Skokie services. Welcome home!
Property Specifics
| Single Family | |
| — | |
| Colonial | |
| 1952 | |
| Full | |
| — | |
| No | |
| 0.2 |
| Cook | |
| — | |
| 0 / Not Applicable | |
| None | |
| Public | |
| Public Sewer | |
| 11122010 | |
| 10141190430000 |
Nearby Schools
| NAME: | DISTRICT: | DISTANCE: | |
|---|---|---|---|
|
High School
Evanston Twp High School |
202 | Not in DB | |
Property History
| DATE: | EVENT: | PRICE: | SOURCE: |
|---|---|---|---|
| 5 Aug, 2021 | Sold | $600,000 | MRED MLS |
| 18 Jun, 2021 | Under contract | $599,000 | MRED MLS |
| 14 Jun, 2021 | Listed for sale | $599,000 | MRED MLS |
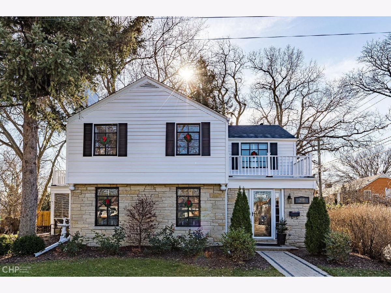
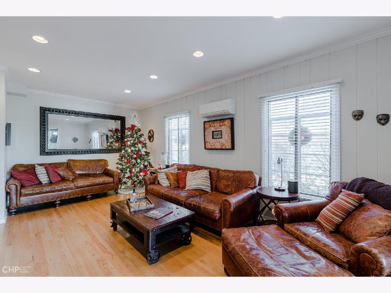
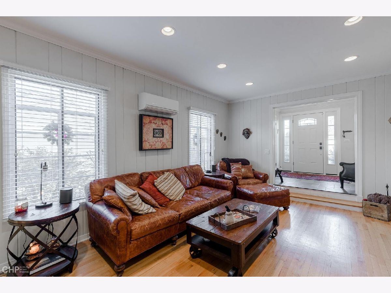
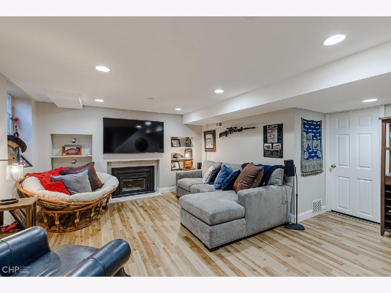
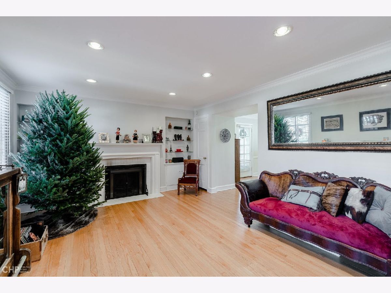
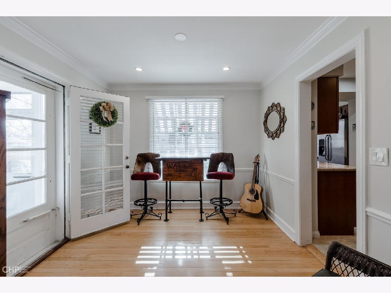
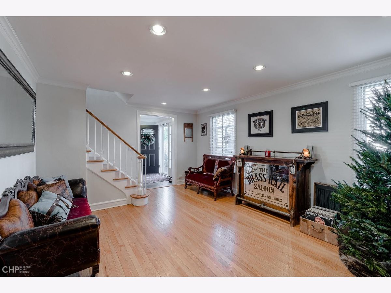
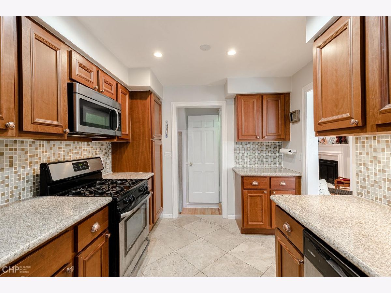
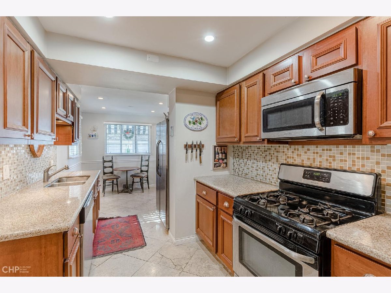
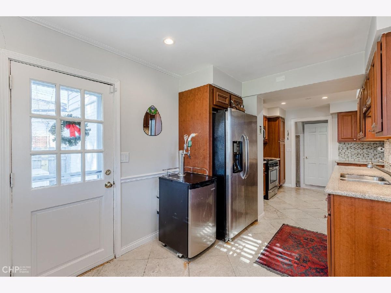
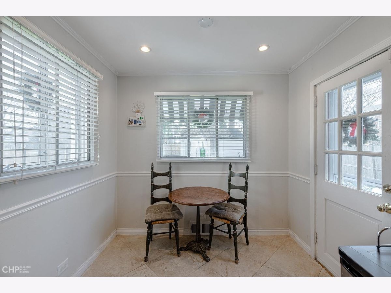
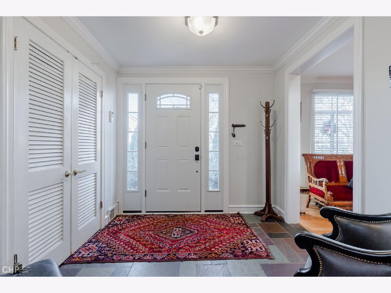
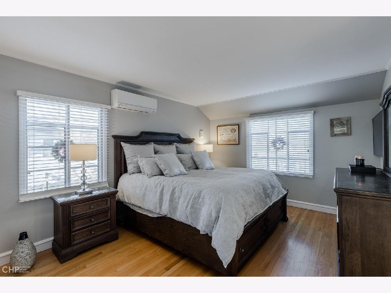
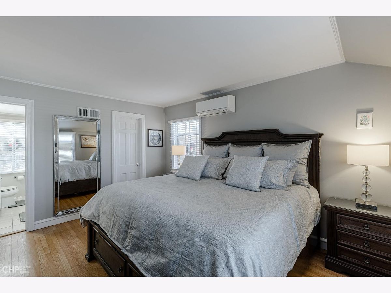
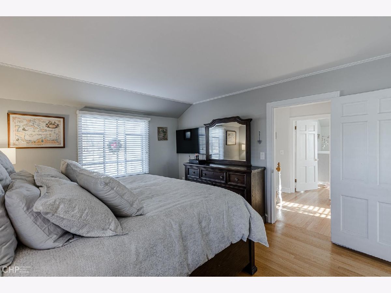
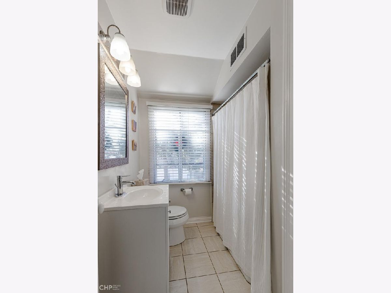
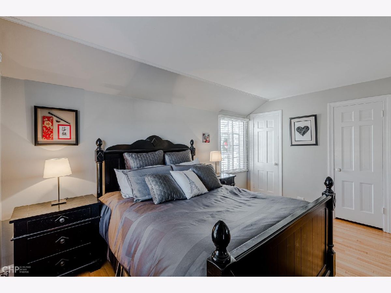
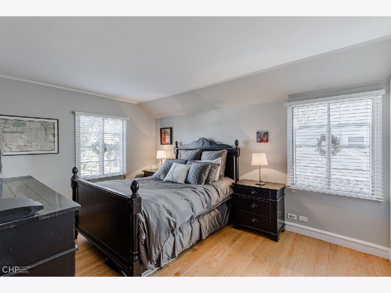
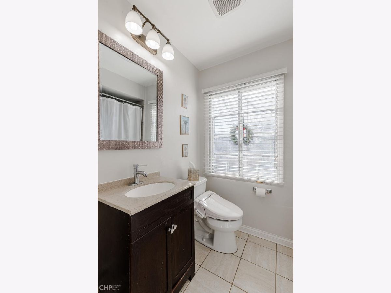
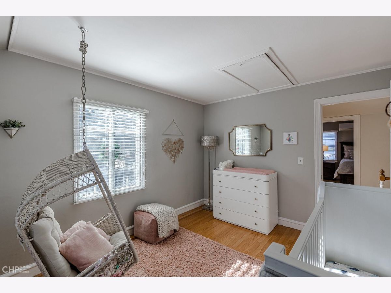
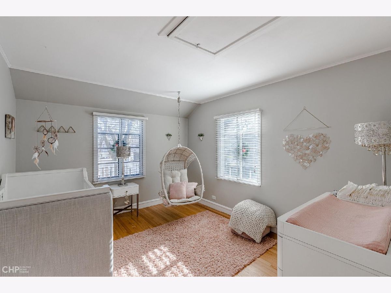
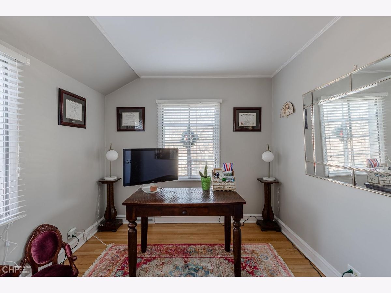
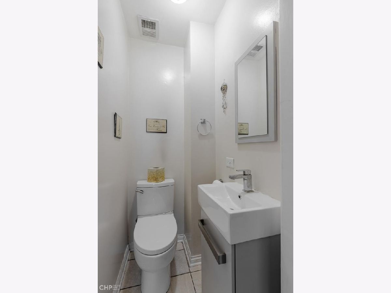
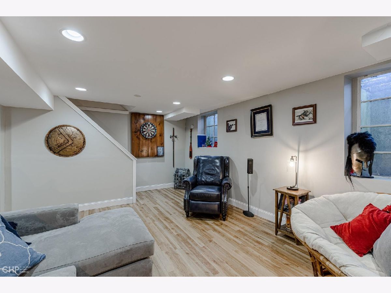
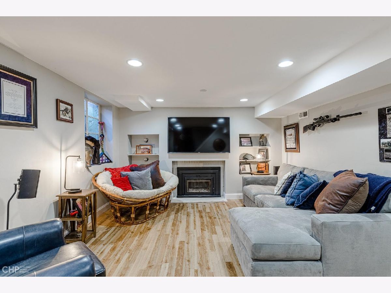
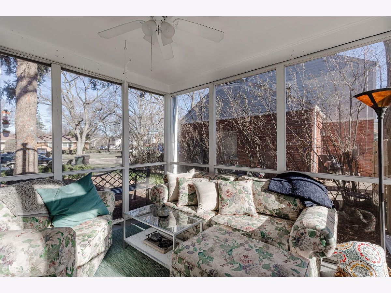
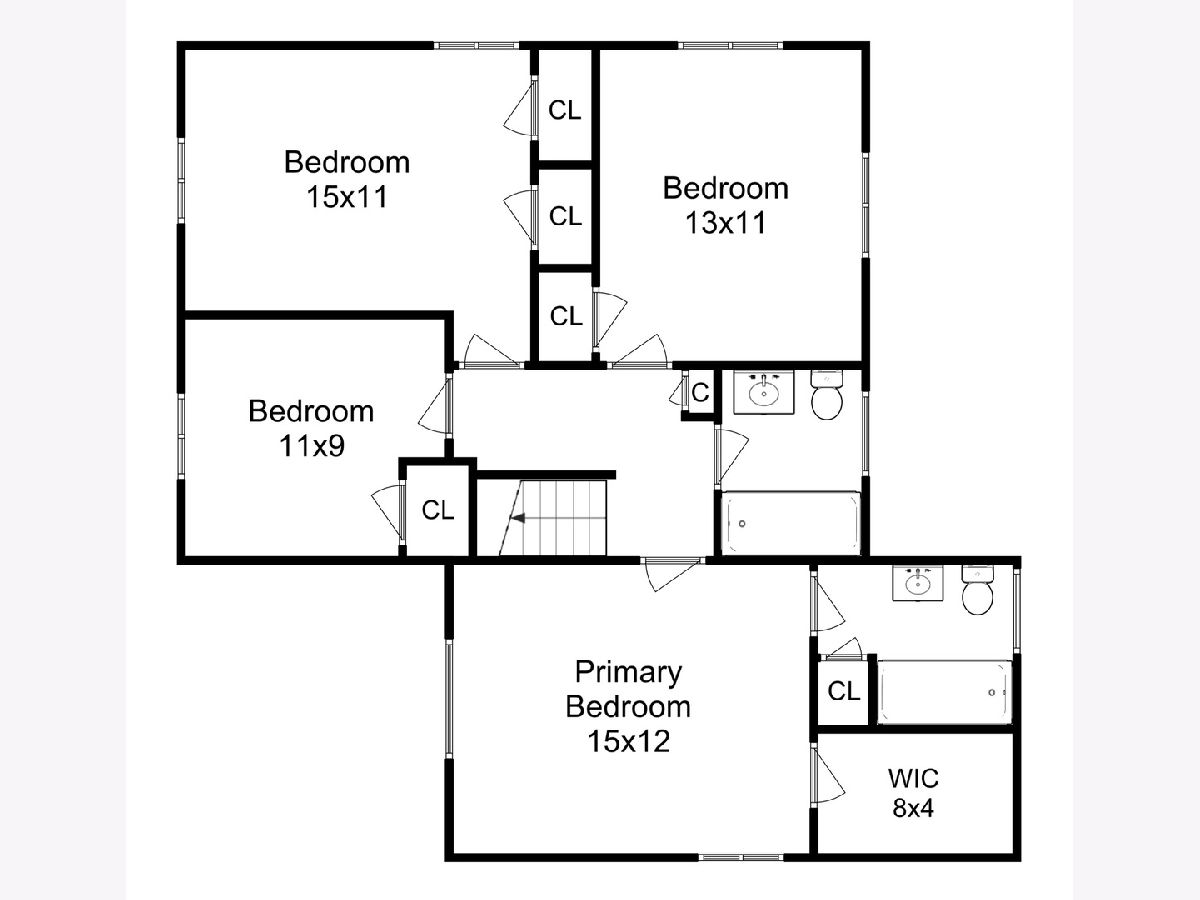
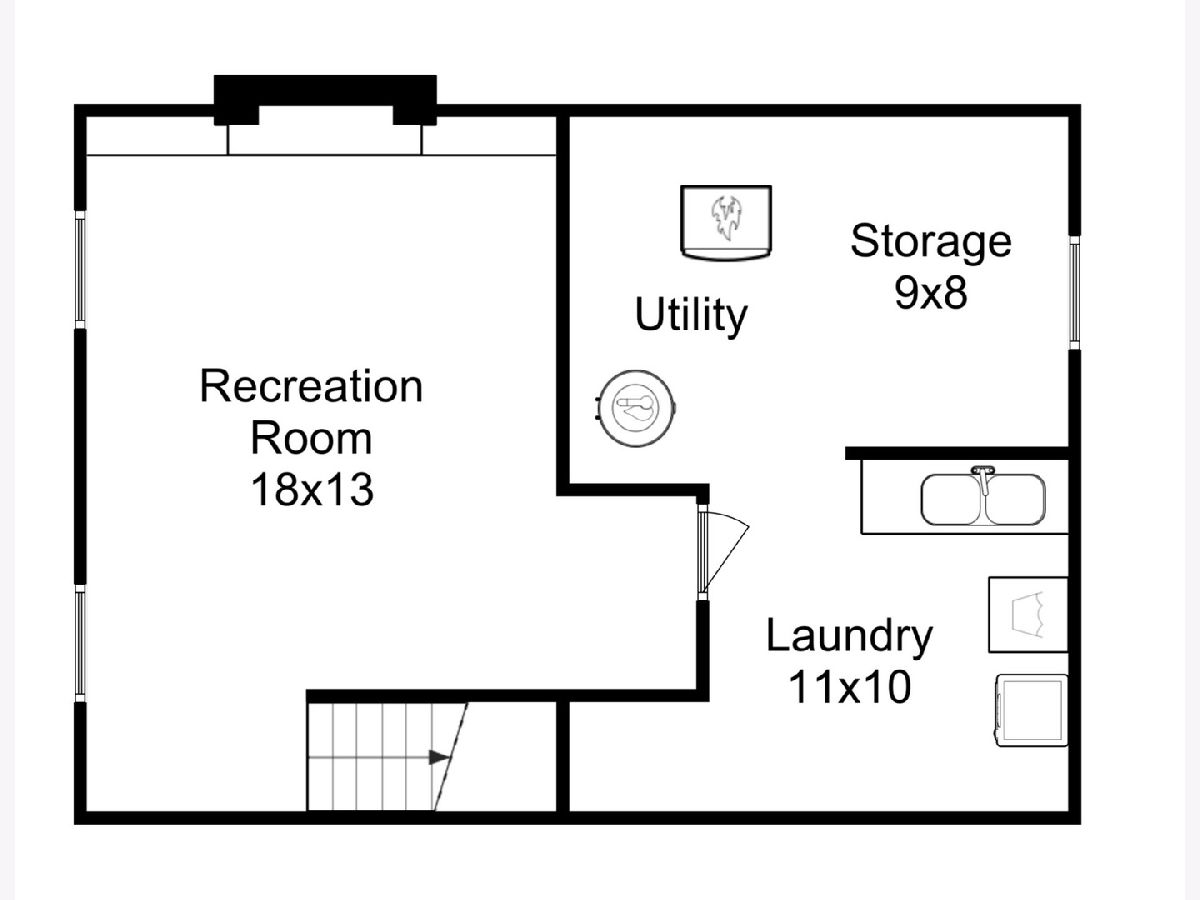
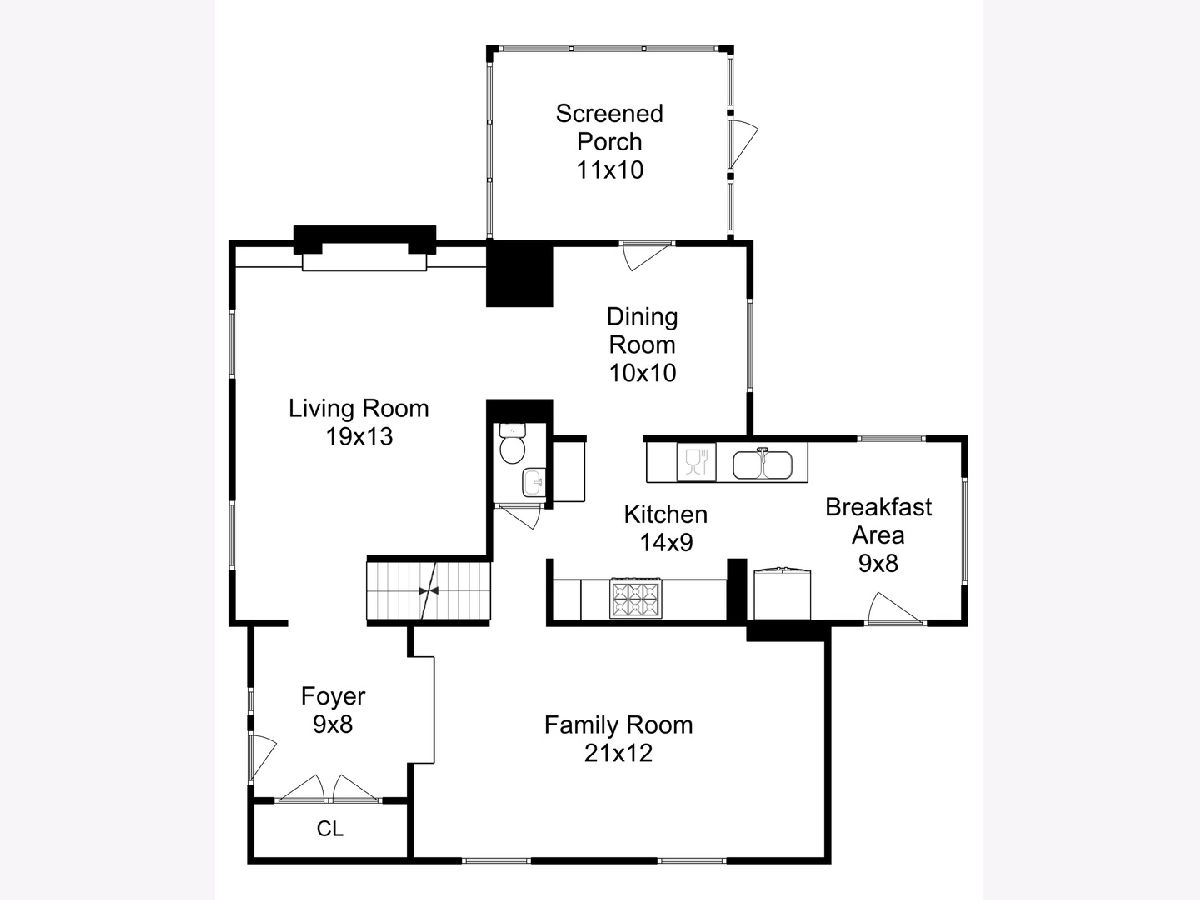
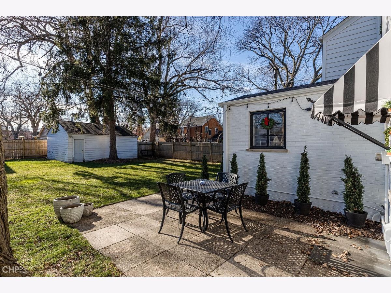
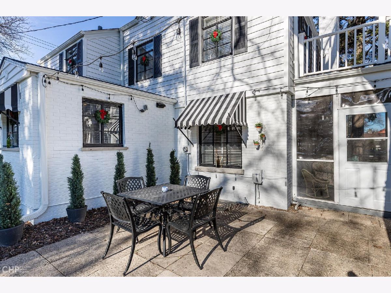
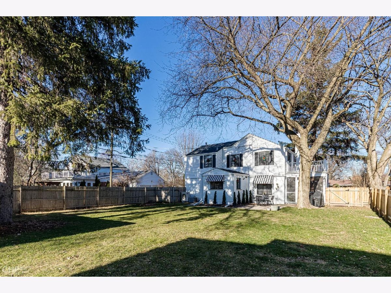
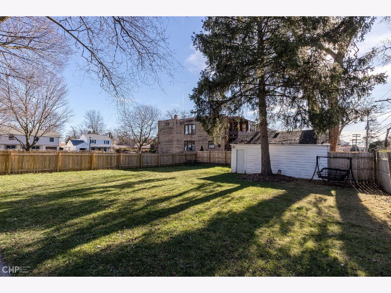
Room Specifics
Total Bedrooms: 4
Bedrooms Above Ground: 4
Bedrooms Below Ground: 0
Dimensions: —
Floor Type: Hardwood
Dimensions: —
Floor Type: Hardwood
Dimensions: —
Floor Type: Hardwood
Full Bathrooms: 3
Bathroom Amenities: —
Bathroom in Basement: 0
Rooms: Screened Porch,Recreation Room,Foyer
Basement Description: Partially Finished
Other Specifics
| 2 | |
| — | |
| Off Alley | |
| Patio | |
| — | |
| 60X146 | |
| — | |
| Full | |
| Hardwood Floors, Wood Laminate Floors, Built-in Features, Walk-In Closet(s) | |
| Double Oven, Microwave, Dishwasher, Refrigerator, Washer, Dryer, Stainless Steel Appliance(s) | |
| Not in DB | |
| — | |
| — | |
| — | |
| Wood Burning, Wood Burning Stove |
Tax History
| Year | Property Taxes |
|---|---|
| 2021 | $8,645 |
Contact Agent
Nearby Similar Homes
Nearby Sold Comparables
Contact Agent
Listing Provided By
Vesta Preferred LLC


