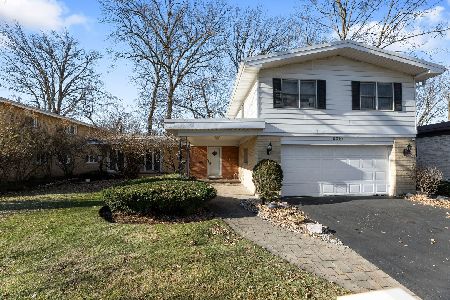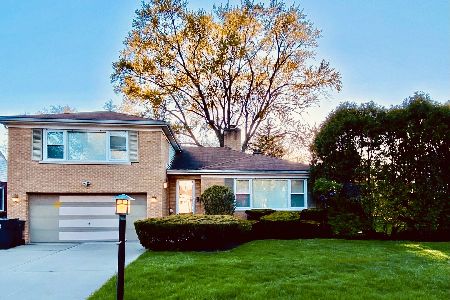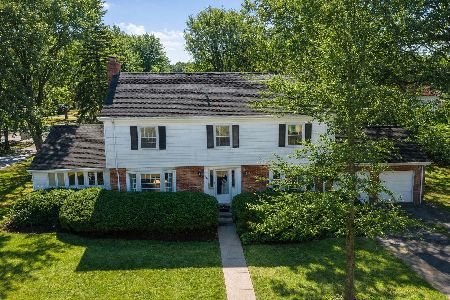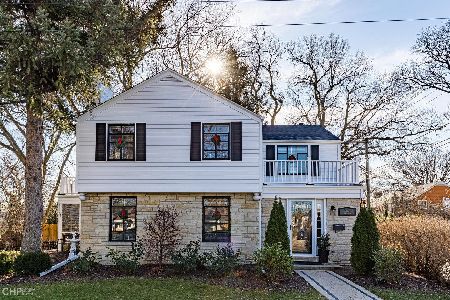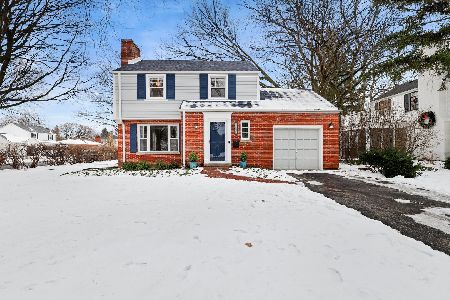9226 Harding Avenue, Evanston, Illinois 60203
$420,000
|
Sold
|
|
| Status: | Closed |
| Sqft: | 2,933 |
| Cost/Sqft: | $146 |
| Beds: | 3 |
| Baths: | 3 |
| Year Built: | 1955 |
| Property Taxes: | $8,846 |
| Days On Market: | 2671 |
| Lot Size: | 0,17 |
Description
Spacious and bright ranch home beautifully updated on a wide double lot. The home features an open kitchen with granite counters and stainless steel appliances. The living room has recessed lighting, the dining room is separate and is open to the kitchen. There are three spacious bedrooms with large double closets, updated baths and pristine hardwood floors. The lower level is finished with a large family room, two more bedrooms, an office and large utility room. The large lot is newly fenced, there is a new roof from 2012, a $16,000 flood control system and a professionally landscaped yard.
Property Specifics
| Single Family | |
| — | |
| Ranch | |
| 1955 | |
| Full | |
| — | |
| No | |
| 0.17 |
| Cook | |
| — | |
| 0 / Not Applicable | |
| None | |
| Lake Michigan,Public | |
| Public Sewer, Sewer-Storm | |
| 10132636 | |
| 10141190490000 |
Nearby Schools
| NAME: | DISTRICT: | DISTANCE: | |
|---|---|---|---|
|
Grade School
Walker Elementary School |
65 | — | |
|
Middle School
Chute Middle School |
65 | Not in DB | |
|
High School
Evanston Twp High School |
202 | Not in DB | |
Property History
| DATE: | EVENT: | PRICE: | SOURCE: |
|---|---|---|---|
| 16 Apr, 2010 | Sold | $405,000 | MRED MLS |
| 5 Mar, 2010 | Under contract | $429,000 | MRED MLS |
| — | Last price change | $444,900 | MRED MLS |
| 9 Jul, 2009 | Listed for sale | $489,900 | MRED MLS |
| 9 May, 2019 | Sold | $420,000 | MRED MLS |
| 11 Mar, 2019 | Under contract | $429,000 | MRED MLS |
| — | Last price change | $435,000 | MRED MLS |
| 7 Nov, 2018 | Listed for sale | $475,000 | MRED MLS |
Room Specifics
Total Bedrooms: 5
Bedrooms Above Ground: 3
Bedrooms Below Ground: 2
Dimensions: —
Floor Type: Hardwood
Dimensions: —
Floor Type: Hardwood
Dimensions: —
Floor Type: Vinyl
Dimensions: —
Floor Type: —
Full Bathrooms: 3
Bathroom Amenities: —
Bathroom in Basement: 1
Rooms: Bedroom 5,Office,Mud Room
Basement Description: Finished
Other Specifics
| 2 | |
| Concrete Perimeter | |
| Concrete | |
| Storms/Screens | |
| Fenced Yard | |
| 60 X 123 | |
| Unfinished | |
| — | |
| Skylight(s), Hardwood Floors, First Floor Bedroom, First Floor Full Bath | |
| Range, Microwave, Dishwasher, Refrigerator, Washer, Dryer | |
| Not in DB | |
| Street Lights | |
| — | |
| — | |
| — |
Tax History
| Year | Property Taxes |
|---|---|
| 2010 | $6,084 |
| 2019 | $8,846 |
Contact Agent
Nearby Similar Homes
Nearby Sold Comparables
Contact Agent
Listing Provided By
Coldwell Banker Residential


