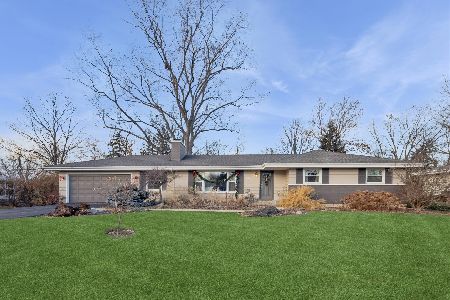3939 Morton Avenue, Downers Grove, Illinois 60515
$358,000
|
Sold
|
|
| Status: | Closed |
| Sqft: | 2,550 |
| Cost/Sqft: | $147 |
| Beds: | 4 |
| Baths: | 3 |
| Year Built: | 1977 |
| Property Taxes: | $6,188 |
| Days On Market: | 2654 |
| Lot Size: | 0,41 |
Description
Steal of a deal on this fabulous 2550+ SF North Downers home. Perfect property for entertaining with the large room sizes and .41 AC lot. Updated eat-in-kitchen w/bay window, HW flrs, granite counters, glass backsplash and all stainless appliances. Brick fireplace in the family room is a perfect place to curl up and relax. 1st floor sunroom features walls of windows and a view of the beautiful yard that includes a brick patio & invisible fence. Unique master suite includes custom closets and sliding doors to 2nd flr sunroom. This wonderful home offers many newer amenities: white 6 panel doors, newer brick entryway & sidewalk, custom blinds, brand new roof, newer windows, fresh paint T/O, newer washer & dryer, new lighting fixtures T/O, carpet 2017, plus much, much more. 3rd car heated garage is perfect for all of your toys & hobbies. Close to schools, shopping, restaurants and expressway. Highly rated Downers Grove schools. Easy to show. Quick close possible. Motivated Sellers!!
Property Specifics
| Single Family | |
| — | |
| Traditional | |
| 1977 | |
| None | |
| CUSTOM | |
| No | |
| 0.41 |
| Du Page | |
| — | |
| 0 / Not Applicable | |
| None | |
| Lake Michigan | |
| Septic-Private | |
| 10110170 | |
| 0906106003 |
Nearby Schools
| NAME: | DISTRICT: | DISTANCE: | |
|---|---|---|---|
|
Grade School
Belle Aire Elementary School |
58 | — | |
|
Middle School
Herrick Middle School |
58 | Not in DB | |
|
High School
North High School |
99 | Not in DB | |
Property History
| DATE: | EVENT: | PRICE: | SOURCE: |
|---|---|---|---|
| 8 Jan, 2019 | Sold | $358,000 | MRED MLS |
| 13 Nov, 2018 | Under contract | $375,000 | MRED MLS |
| — | Last price change | $380,000 | MRED MLS |
| 12 Oct, 2018 | Listed for sale | $390,000 | MRED MLS |
Room Specifics
Total Bedrooms: 4
Bedrooms Above Ground: 4
Bedrooms Below Ground: 0
Dimensions: —
Floor Type: Carpet
Dimensions: —
Floor Type: Carpet
Dimensions: —
Floor Type: Carpet
Full Bathrooms: 3
Bathroom Amenities: Separate Shower
Bathroom in Basement: 0
Rooms: Sun Room,Game Room
Basement Description: Crawl
Other Specifics
| 3 | |
| Concrete Perimeter | |
| Asphalt | |
| Patio, Dog Run, Brick Paver Patio, Storms/Screens | |
| Landscaped | |
| 100X180 | |
| Full | |
| Full | |
| Vaulted/Cathedral Ceilings, Hardwood Floors, First Floor Laundry | |
| Range, Microwave, Dishwasher, Refrigerator, Washer, Dryer, Stainless Steel Appliance(s), Range Hood | |
| Not in DB | |
| — | |
| — | |
| — | |
| Wood Burning, Gas Starter |
Tax History
| Year | Property Taxes |
|---|---|
| 2019 | $6,188 |
Contact Agent
Nearby Similar Homes
Nearby Sold Comparables
Contact Agent
Listing Provided By
Baird & Warner









