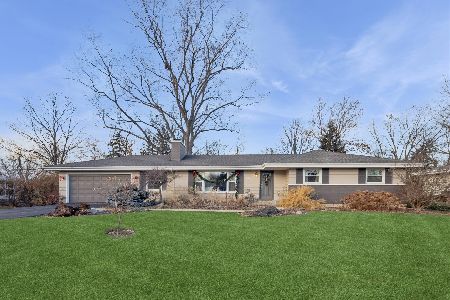3950 Downers Drive, Downers Grove, Illinois 60515
$320,000
|
Sold
|
|
| Status: | Closed |
| Sqft: | 1,726 |
| Cost/Sqft: | $203 |
| Beds: | 4 |
| Baths: | 3 |
| Year Built: | 1959 |
| Property Taxes: | $7,386 |
| Days On Market: | 2914 |
| Lot Size: | 0,85 |
Description
Almost an acre of land! Expanded Hillside Ranch with 2 story rear addition, walk out access to deck & back yard patio with a beautiful southwest wooded private view. Over 3,000 sq' on 2 levels, First floor has 1,726 sq' PLUS a full Finished walk out lower level. Very spacious Master Bedroom Suite; has jetted tub, shower, 2 vanities, 2 walk-in closets & french doors that open to private deck with a breathtaking view over looking natural Creek. Eat-in Kitchen with solid Oak Cabinets and a formal dinning room with Oak Flooring. Family room has fireplace and walk out access to back yard patio. Ideal location: Grade school 1 block away! North High School, highway access & amazing parks. Minutes from Oak Brook & Yorktown shopping. Home needs updating but is in move in condition! "Seller may consider remodel credit for qualified buyers"
Property Specifics
| Single Family | |
| — | |
| Ranch | |
| 1959 | |
| Walkout | |
| RANCH WITH ADDITION | |
| No | |
| 0.85 |
| Du Page | |
| Burlington Highlands | |
| 0 / Not Applicable | |
| None | |
| Private Well | |
| Septic-Private | |
| 09819290 | |
| 0906106011 |
Nearby Schools
| NAME: | DISTRICT: | DISTANCE: | |
|---|---|---|---|
|
Grade School
Belle Aire Elementary School |
58 | — | |
|
Middle School
Herrick Middle School |
58 | Not in DB | |
|
High School
North High School |
99 | Not in DB | |
Property History
| DATE: | EVENT: | PRICE: | SOURCE: |
|---|---|---|---|
| 21 Jun, 2018 | Sold | $320,000 | MRED MLS |
| 15 Jun, 2018 | Under contract | $349,900 | MRED MLS |
| — | Last price change | $379,900 | MRED MLS |
| 25 Jan, 2018 | Listed for sale | $379,900 | MRED MLS |
Room Specifics
Total Bedrooms: 4
Bedrooms Above Ground: 4
Bedrooms Below Ground: 0
Dimensions: —
Floor Type: Carpet
Dimensions: —
Floor Type: Carpet
Dimensions: —
Floor Type: Carpet
Full Bathrooms: 3
Bathroom Amenities: Separate Shower
Bathroom in Basement: 1
Rooms: Office,Sitting Room,Storage,Walk In Closet,Utility Room-Lower Level
Basement Description: Finished
Other Specifics
| 2 | |
| Concrete Perimeter | |
| Concrete | |
| Deck, Patio | |
| — | |
| 200 X 200 | |
| — | |
| Full | |
| Hardwood Floors | |
| Double Oven, Range, Dishwasher, Refrigerator | |
| Not in DB | |
| Tennis Courts | |
| — | |
| — | |
| Wood Burning |
Tax History
| Year | Property Taxes |
|---|---|
| 2018 | $7,386 |
Contact Agent
Nearby Similar Homes
Nearby Sold Comparables
Contact Agent
Listing Provided By
Lincoln & Assoc. Real Estate








