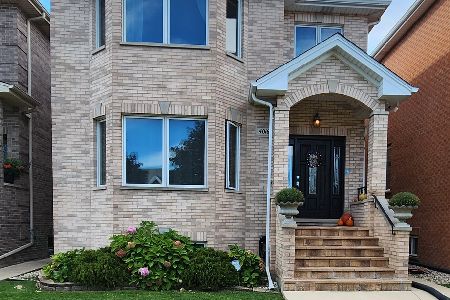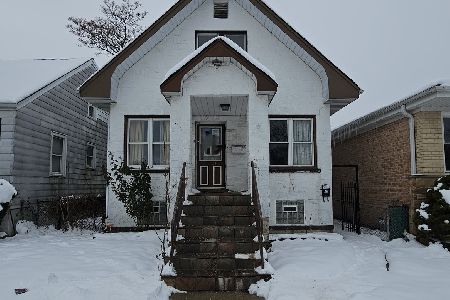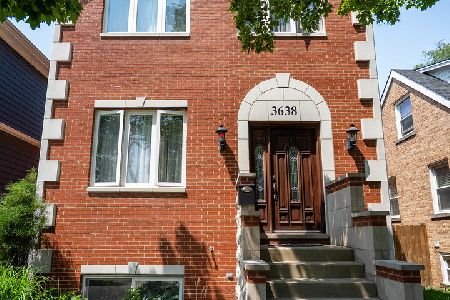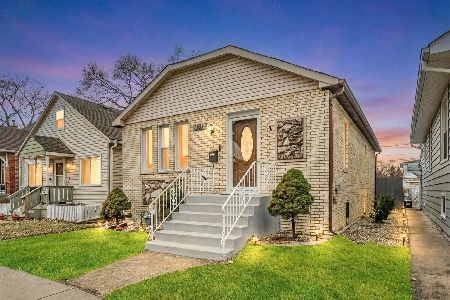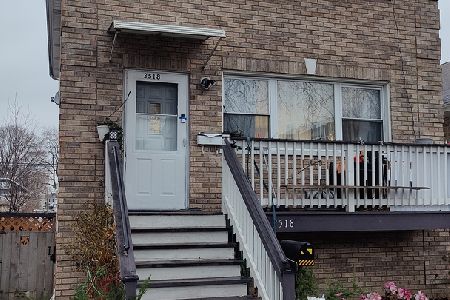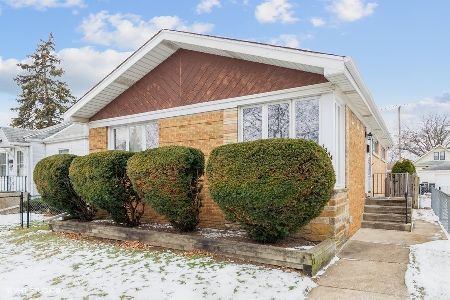3939 Olcott Avenue, Dunning, Chicago, Illinois 60634
$331,000
|
Sold
|
|
| Status: | Closed |
| Sqft: | 1,344 |
| Cost/Sqft: | $223 |
| Beds: | 3 |
| Baths: | 3 |
| Year Built: | 2008 |
| Property Taxes: | $5,596 |
| Days On Market: | 2456 |
| Lot Size: | 0,08 |
Description
This super charming all-brick home boasts tons of natural light with a happy and cheerful feeling throughout. Walk into a proper foyer that meets the living space with cathedral ceilings that bring a pretty detail to the space. There's enough room for a proper dining room table and the space meets the generous kitchen. Chef's kitchen has very plentiful granite countertops and cabinetry - ideal for those that like to cook and entertain. Three true bedrooms on the main level and two full bathrooms, one is ensuite to the master. Fully finished basement offers an enormous second living room plus two additional bedrooms down and a third full bathroom, ideal for an in-law arrangement, if desired. There is already plumbing roughed in for a wet bar in the living area, should you decide to build one into the space! Situated in a very accessible location close to the energy and convenience of the Harlem and Irving Plaza and the expressway. Concrete patio and two car garage as well!
Property Specifics
| Single Family | |
| — | |
| — | |
| 2008 | |
| Full | |
| — | |
| No | |
| 0.08 |
| Cook | |
| — | |
| 0 / Not Applicable | |
| None | |
| Lake Michigan | |
| Public Sewer | |
| 10363818 | |
| 12242020150000 |
Nearby Schools
| NAME: | DISTRICT: | DISTANCE: | |
|---|---|---|---|
|
High School
Taft High School |
299 | Not in DB | |
Property History
| DATE: | EVENT: | PRICE: | SOURCE: |
|---|---|---|---|
| 26 Aug, 2011 | Sold | $244,000 | MRED MLS |
| 25 Jul, 2011 | Under contract | $239,900 | MRED MLS |
| — | Last price change | $249,900 | MRED MLS |
| 18 May, 2011 | Listed for sale | $249,900 | MRED MLS |
| 28 Jun, 2019 | Sold | $331,000 | MRED MLS |
| 8 May, 2019 | Under contract | $299,900 | MRED MLS |
| 1 May, 2019 | Listed for sale | $299,900 | MRED MLS |
Room Specifics
Total Bedrooms: 5
Bedrooms Above Ground: 3
Bedrooms Below Ground: 2
Dimensions: —
Floor Type: Carpet
Dimensions: —
Floor Type: Carpet
Dimensions: —
Floor Type: Carpet
Dimensions: —
Floor Type: —
Full Bathrooms: 3
Bathroom Amenities: Separate Shower,Soaking Tub
Bathroom in Basement: 1
Rooms: Bedroom 5
Basement Description: Finished
Other Specifics
| 2 | |
| — | |
| Off Alley | |
| — | |
| — | |
| 125X30 | |
| — | |
| Full | |
| Vaulted/Cathedral Ceilings, Skylight(s), Hardwood Floors, In-Law Arrangement, First Floor Full Bath, Walk-In Closet(s) | |
| — | |
| Not in DB | |
| Sidewalks, Street Lights, Street Paved | |
| — | |
| — | |
| — |
Tax History
| Year | Property Taxes |
|---|---|
| 2011 | $4,323 |
| 2019 | $5,596 |
Contact Agent
Nearby Similar Homes
Nearby Sold Comparables
Contact Agent
Listing Provided By
Jameson Sotheby's Intl Realty


