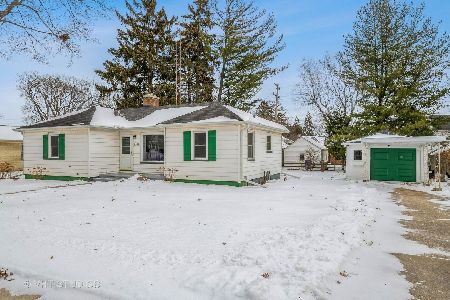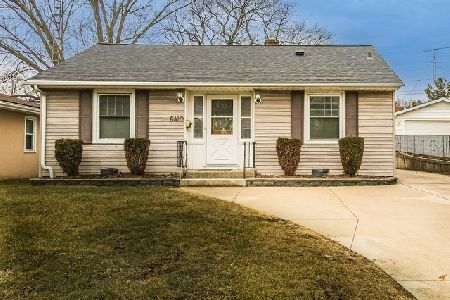3939 Taft Road, Kenosha, Wisconsin 53142
$225,000
|
Sold
|
|
| Status: | Closed |
| Sqft: | 1,826 |
| Cost/Sqft: | $123 |
| Beds: | 4 |
| Baths: | 3 |
| Year Built: | 2011 |
| Property Taxes: | $5,097 |
| Days On Market: | 3463 |
| Lot Size: | 0,14 |
Description
LIKE NEW!! FOREST PARK! This Gorgeous Home has it all!! Kitchen with Granite Counter Tops, Center Island, Maple Cabinetry, Pantry Closet, Ceramic Floors, Pendent Lights, and All Appliances Stay! Plenty of Room for your Table & Chairs! Warm Up in Living Room with the Fireplace and Gas Log! 4 Full Bedrooms including a Master Suite with Walk In Closet and Private Bath featuring Jetted Tub and Separate Shower! 2nd Floor Laundry Room with Washer & Dryer Included - Very Convenient! Bedroom #2 also Features Walk-In Closet. Spacious Main Floor Bedroom would make a Perfect In-Law Arrangement, or Office/Den! Sliders to Patio (all Patio Furniture Stays!) and Fenced Yard too! Full English Basement with Daylight Windows, Stamped Concrete, and Ready to be Finished with 9' Ceilings -- Already Stubbed for Full Bath! Year Built 2011 so everything is still New New! Mud Room/Foyer off Garage. 2 x 6 Construction!! High Ceiling in Garage too! Must See to Appreciate!
Property Specifics
| Single Family | |
| — | |
| Colonial | |
| 2011 | |
| Full | |
| — | |
| No | |
| 0.14 |
| Other | |
| — | |
| 0 / Not Applicable | |
| None | |
| Public | |
| Public Sewer | |
| 09325176 | |
| 0212202176006 |
Nearby Schools
| NAME: | DISTRICT: | DISTANCE: | |
|---|---|---|---|
|
Grade School
Forest Park |
— | ||
|
Middle School
Lance |
Not in DB | ||
|
High School
Indian Trail High School & Acade |
Not in DB | ||
Property History
| DATE: | EVENT: | PRICE: | SOURCE: |
|---|---|---|---|
| 31 Oct, 2016 | Sold | $225,000 | MRED MLS |
| 25 Sep, 2016 | Under contract | $224,900 | MRED MLS |
| 24 Aug, 2016 | Listed for sale | $224,900 | MRED MLS |
Room Specifics
Total Bedrooms: 4
Bedrooms Above Ground: 4
Bedrooms Below Ground: 0
Dimensions: —
Floor Type: Carpet
Dimensions: —
Floor Type: Carpet
Dimensions: —
Floor Type: Carpet
Full Bathrooms: 3
Bathroom Amenities: Whirlpool
Bathroom in Basement: 0
Rooms: No additional rooms
Basement Description: Partially Finished
Other Specifics
| 2.5 | |
| Concrete Perimeter | |
| Concrete | |
| Patio, Storms/Screens | |
| Corner Lot,Fenced Yard | |
| 55 X 121 X 66 X 102 | |
| — | |
| Full | |
| First Floor Bedroom, Second Floor Laundry | |
| Range, Microwave, Dishwasher, Refrigerator, Washer, Dryer | |
| Not in DB | |
| Sidewalks, Street Lights, Street Paved | |
| — | |
| — | |
| Gas Log |
Tax History
| Year | Property Taxes |
|---|---|
| 2016 | $5,097 |
Contact Agent
Nearby Sold Comparables
Contact Agent
Listing Provided By
RE/MAX Showcase






