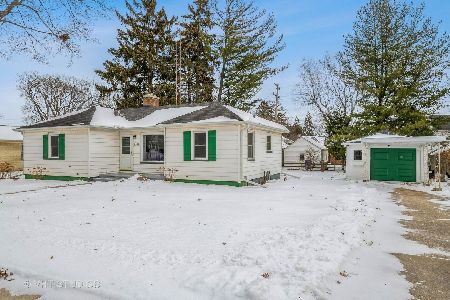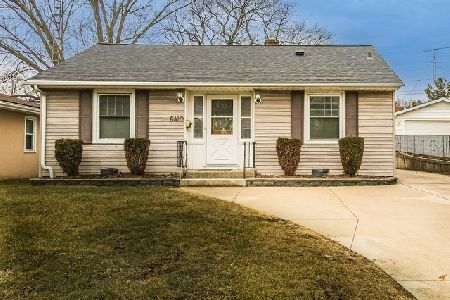6312 40th Avenue, Kenosha, Wisconsin 53142
$130,700
|
Sold
|
|
| Status: | Closed |
| Sqft: | 1,124 |
| Cost/Sqft: | $116 |
| Beds: | 3 |
| Baths: | 2 |
| Year Built: | 1931 |
| Property Taxes: | $3,460 |
| Days On Market: | 6468 |
| Lot Size: | 0,00 |
Description
Wow! Come be charmed by this 3 bedroom home. Arched doorways, fantastic hardwood floors, and plaster walls. Unique breakfast nook over looks large back yard with a brick patio. Full basement and a 1.5 car garage. There is a pull down stair for the large attic. Seller says built like a fortress and easy to heat.
Property Specifics
| Single Family | |
| — | |
| — | |
| 1931 | |
| Full | |
| — | |
| No | |
| — |
| Other | |
| — | |
| 0 / Not Applicable | |
| None | |
| Public | |
| Public Sewer | |
| 06914982 | |
| 0212202177023 |
Nearby Schools
| NAME: | DISTRICT: | DISTANCE: | |
|---|---|---|---|
|
Grade School
Forest Park |
0 | — | |
|
Middle School
Mckinley |
0 | Not in DB | |
|
High School
Bradford |
0 | Not in DB | |
Property History
| DATE: | EVENT: | PRICE: | SOURCE: |
|---|---|---|---|
| 10 Apr, 2009 | Sold | $130,700 | MRED MLS |
| 25 Feb, 2009 | Under contract | $129,900 | MRED MLS |
| — | Last price change | $139,900 | MRED MLS |
| 2 Jun, 2008 | Listed for sale | $149,900 | MRED MLS |
Room Specifics
Total Bedrooms: 3
Bedrooms Above Ground: 3
Bedrooms Below Ground: 0
Dimensions: —
Floor Type: Carpet
Dimensions: —
Floor Type: Hardwood
Full Bathrooms: 2
Bathroom Amenities: —
Bathroom in Basement: 0
Rooms: Breakfast Room,Foyer,Gallery
Basement Description: —
Other Specifics
| 1 | |
| Block | |
| Gravel | |
| Patio | |
| Wooded | |
| 51X110 | |
| Pull Down Stair,Unfinished | |
| None | |
| — | |
| Range, Refrigerator | |
| Not in DB | |
| Curbs, Sidewalks, Street Lights, Street Paved | |
| — | |
| — | |
| — |
Tax History
| Year | Property Taxes |
|---|---|
| 2009 | $3,460 |
Contact Agent
Nearby Sold Comparables
Contact Agent
Listing Provided By
RE/MAX Advantage Realty






