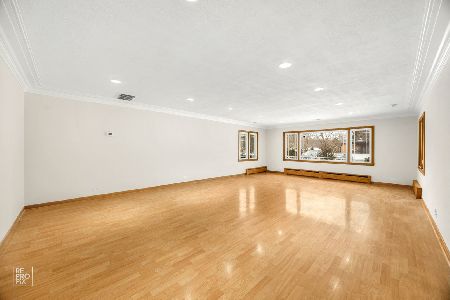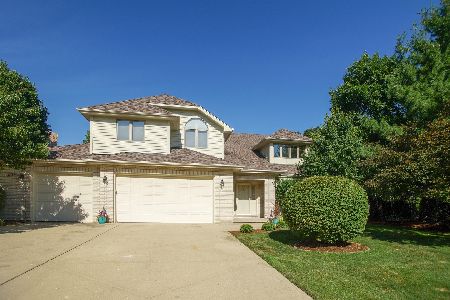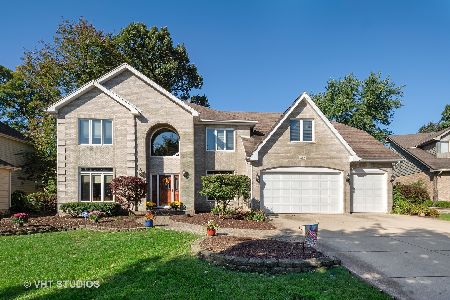394 Crestwood Court, Wood Dale, Illinois 60191
$592,000
|
Sold
|
|
| Status: | Closed |
| Sqft: | 6,200 |
| Cost/Sqft: | $97 |
| Beds: | 4 |
| Baths: | 4 |
| Year Built: | 1994 |
| Property Taxes: | $16,953 |
| Days On Market: | 1772 |
| Lot Size: | 0,28 |
Description
All brick culdesac location, 3 car heated garage in Woodside subdivision. 2 story grand foyer, glass double doors to first floor den. Freshly painted all throughout the home. Refinished Ash Hardwood floors with cherry inlay. Brand new Carpet throughout. Bay window in large living room with tray ceiling and rope lighting. Separate Dining Room. Huge kitchen open to the family room, 6 ft center island, corian counters. Double oven, 16x10 eat in table area, wet bar with wine fridge, recess lighting. Vaulted 20x15 family room with skylights and fireplace. Sliding doors to large deck. Wonderful entertaining home. Huge laundry room with closet, wall of cabinets and sink. Double doors to master bedroom, bay window, tray ceiling, Built in cabinets in Walk in closet. Luxury master bath, jacuzzi, separate shower, double bowl vanity. All bedrooms are generously sized with deep closets. Wide hallways, custom glass railings. Finished full basement. Second kitchen and bar for entertaining year round. Full bathroom and large storage area. Newer Roof, newer furnace, newer boiler,newer windows, gas generator, back up sump pump. Epoxy sealed heated garage, built in cabinets in this huge garage. Double deck for your summer entertaining. It is ready .
Property Specifics
| Single Family | |
| — | |
| Contemporary | |
| 1994 | |
| Full | |
| CUSTOM | |
| No | |
| 0.28 |
| Du Page | |
| Woodside | |
| 550 / Annual | |
| Other | |
| Public | |
| Public Sewer | |
| 11064898 | |
| 0322205046 |
Nearby Schools
| NAME: | DISTRICT: | DISTANCE: | |
|---|---|---|---|
|
High School
Fenton High School |
100 | Not in DB | |
Property History
| DATE: | EVENT: | PRICE: | SOURCE: |
|---|---|---|---|
| 28 May, 2021 | Sold | $592,000 | MRED MLS |
| 27 Apr, 2021 | Under contract | $599,000 | MRED MLS |
| 24 Apr, 2021 | Listed for sale | $599,000 | MRED MLS |
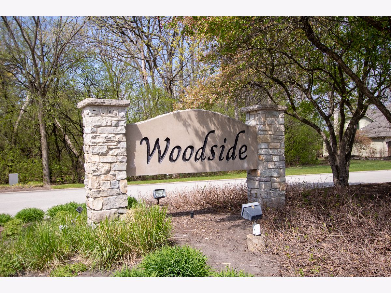
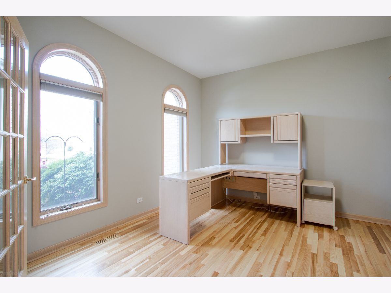
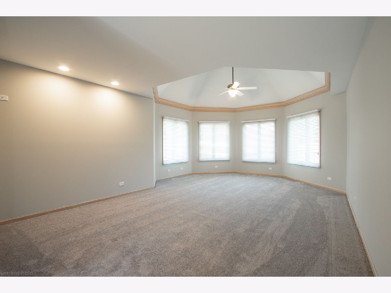
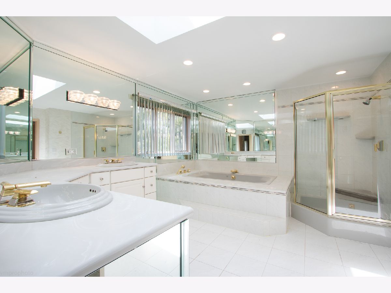
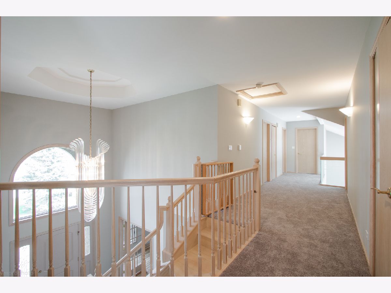
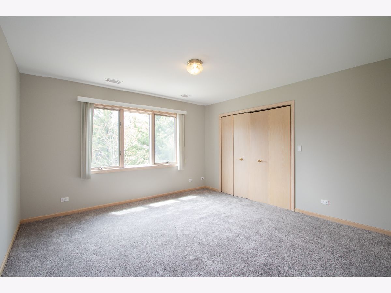
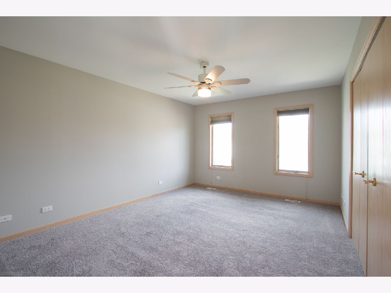
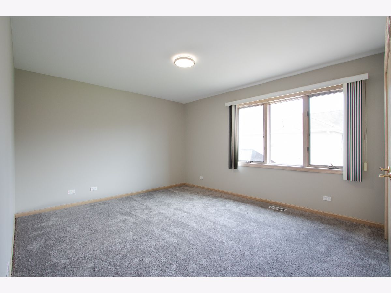
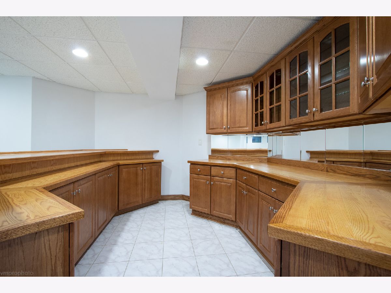
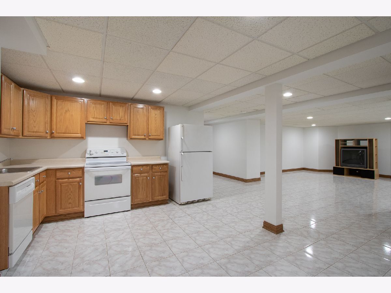
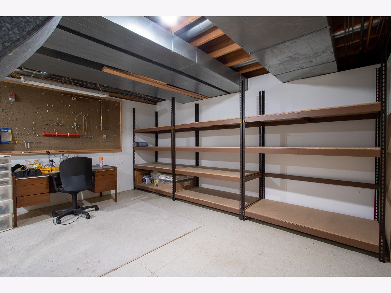
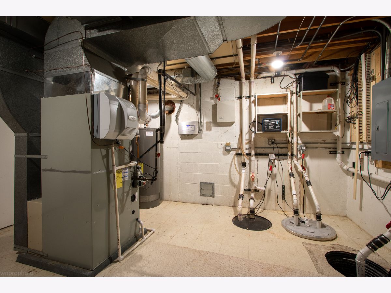
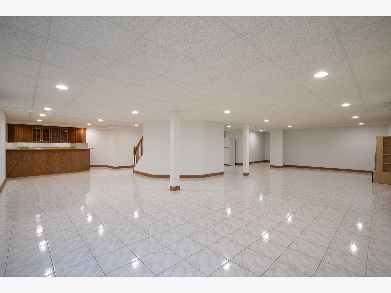
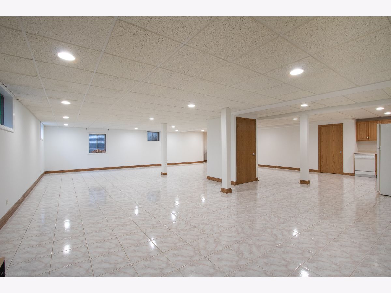
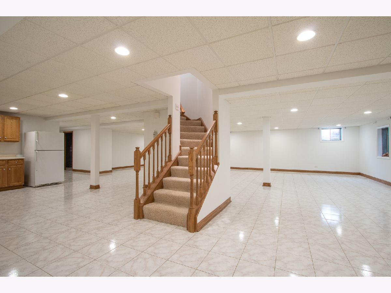
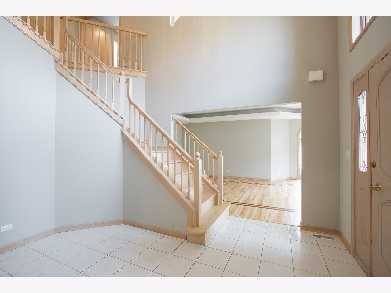
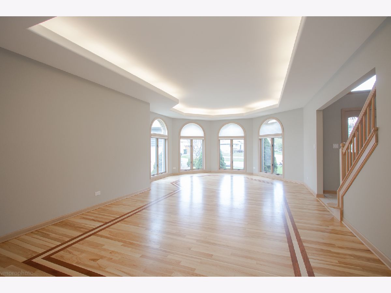
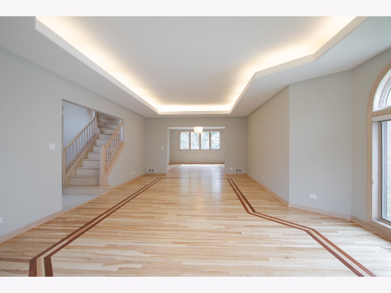
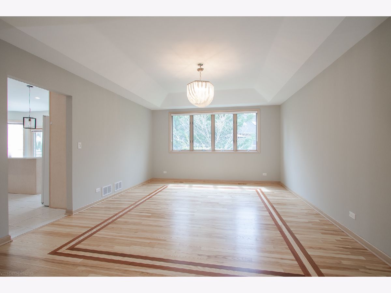
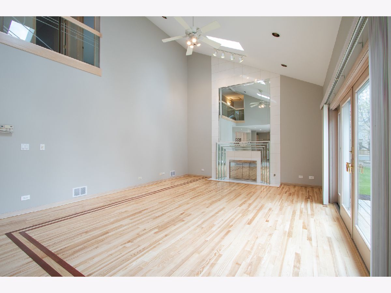
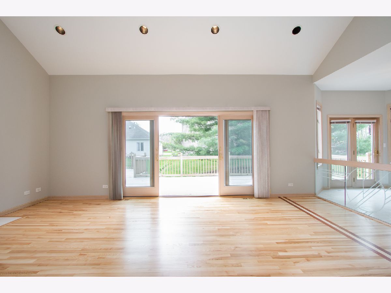
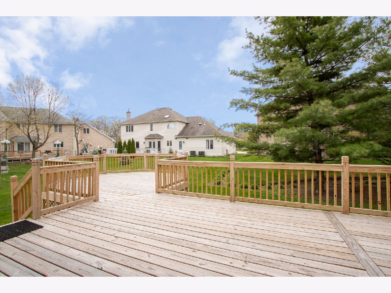
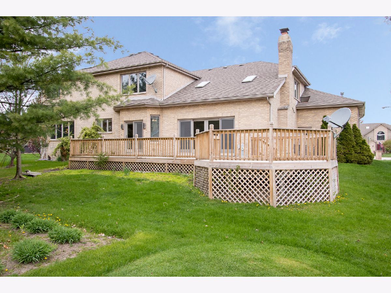
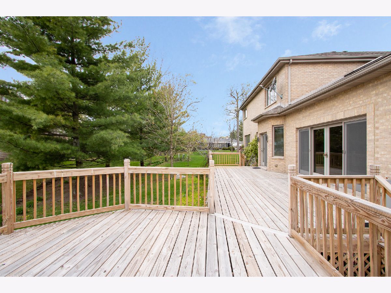
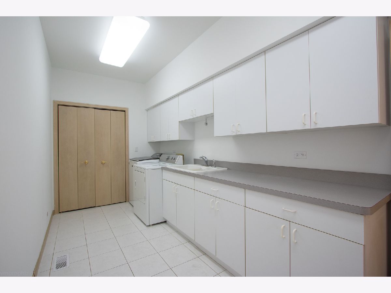
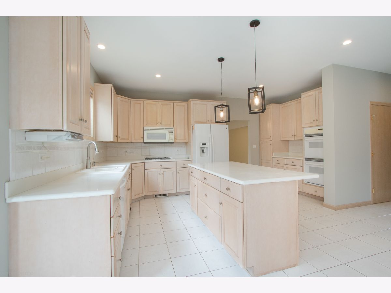
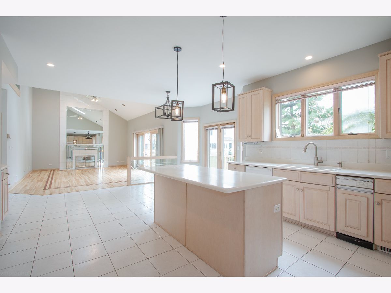
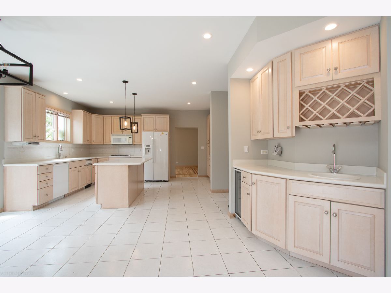
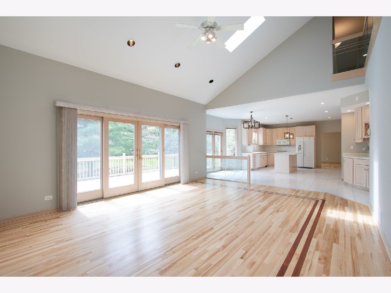
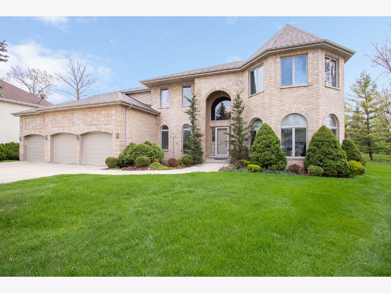
Room Specifics
Total Bedrooms: 4
Bedrooms Above Ground: 4
Bedrooms Below Ground: 0
Dimensions: —
Floor Type: Carpet
Dimensions: —
Floor Type: Carpet
Dimensions: —
Floor Type: Carpet
Full Bathrooms: 4
Bathroom Amenities: Whirlpool,Separate Shower,Double Sink
Bathroom in Basement: 1
Rooms: Den,Recreation Room
Basement Description: Finished
Other Specifics
| 3 | |
| Concrete Perimeter | |
| Concrete | |
| Deck | |
| Cul-De-Sac | |
| 123X68 | |
| Full,Pull Down Stair | |
| Full | |
| Vaulted/Cathedral Ceilings, Skylight(s), Bar-Wet | |
| Double Oven, Microwave, Dishwasher, Refrigerator, Washer, Dryer, Disposal, Wine Refrigerator | |
| Not in DB | |
| Street Lights, Street Paved | |
| — | |
| — | |
| Gas Starter |
Tax History
| Year | Property Taxes |
|---|---|
| 2021 | $16,953 |
Contact Agent
Nearby Similar Homes
Nearby Sold Comparables
Contact Agent
Listing Provided By
eXp Realty LLC






