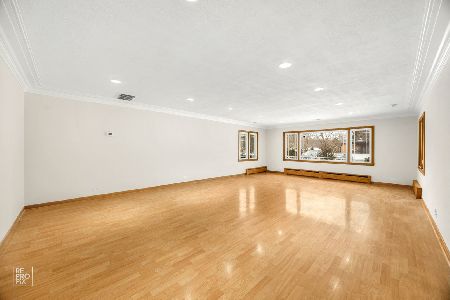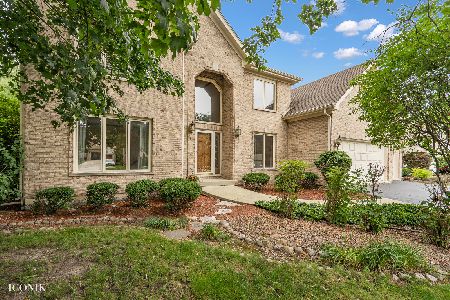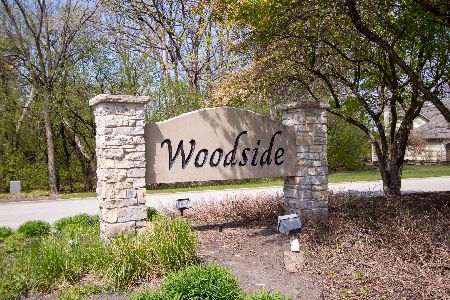412 Woodside Drive, Wood Dale, Illinois 60191
$467,000
|
Sold
|
|
| Status: | Closed |
| Sqft: | 3,317 |
| Cost/Sqft: | $147 |
| Beds: | 4 |
| Baths: | 3 |
| Year Built: | 1995 |
| Property Taxes: | $13,583 |
| Days On Market: | 2116 |
| Lot Size: | 0,25 |
Description
Welcome to 412 Woodside, a custom built home nestled into a cul-de-sac in one of the most desirable neighborhoods in Wood Dale. The openness of the foyer and cat walk overlooking the first floor allow for natural light to stream through the home. When walking into the home you will find freshly stained hardwood floors throughout the first level. The 2 story family room is open to the kitchen and provides an excellent overall space for entertaining. There is also a first floor bedroom that is perfect for an in law arrangement. The kitchen has been updated and includes granite, ss appliances and plenty of storage. Upstairs you will find 4 large bedrooms, one of which is an enormous master suite w/luxurious bath, neutral decor, tray & cathedral ceilings. HVAC (2019), Water Heater (2018). Close proximity to schools, highways and shopping. Come visit today.
Property Specifics
| Single Family | |
| — | |
| Contemporary | |
| 1995 | |
| Full | |
| CUSTOM | |
| No | |
| 0.25 |
| Du Page | |
| Woodside | |
| 400 / Annual | |
| None | |
| Lake Michigan | |
| Public Sewer | |
| 10716237 | |
| 0322205038 |
Nearby Schools
| NAME: | DISTRICT: | DISTANCE: | |
|---|---|---|---|
|
Grade School
W A Johnson Elementary School |
2 | — | |
|
Middle School
Blackhawk Middle School |
2 | Not in DB | |
|
High School
Fenton High School |
100 | Not in DB | |
Property History
| DATE: | EVENT: | PRICE: | SOURCE: |
|---|---|---|---|
| 28 Nov, 2011 | Sold | $386,000 | MRED MLS |
| 5 Oct, 2011 | Under contract | $435,000 | MRED MLS |
| — | Last price change | $450,000 | MRED MLS |
| 5 Jul, 2011 | Listed for sale | $450,000 | MRED MLS |
| 4 Aug, 2020 | Sold | $467,000 | MRED MLS |
| 22 Jun, 2020 | Under contract | $489,000 | MRED MLS |
| — | Last price change | $519,900 | MRED MLS |
| 15 May, 2020 | Listed for sale | $519,900 | MRED MLS |
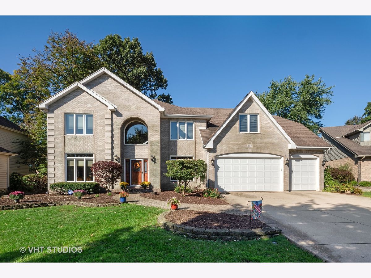
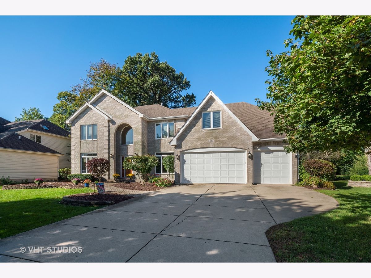
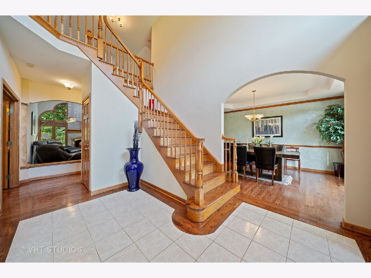
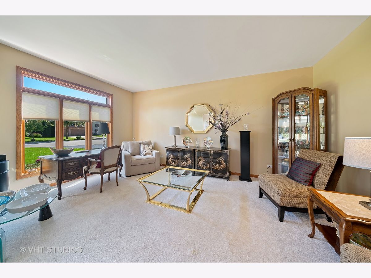
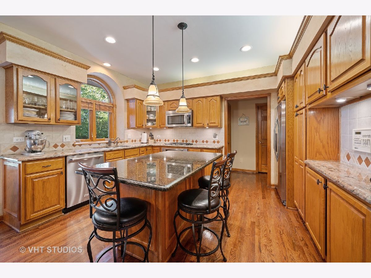
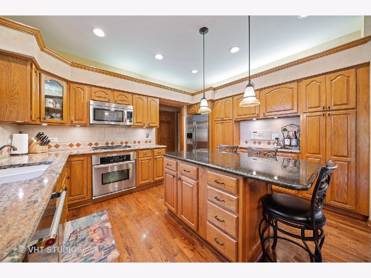
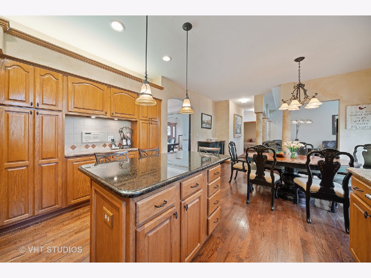
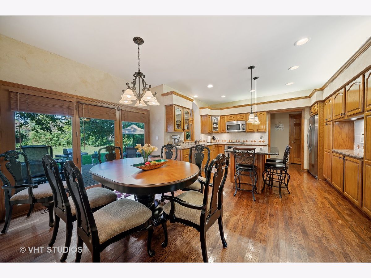
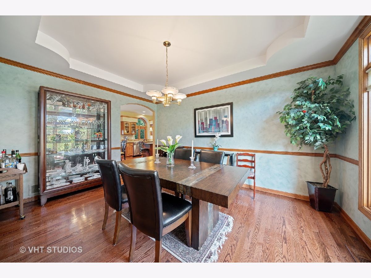
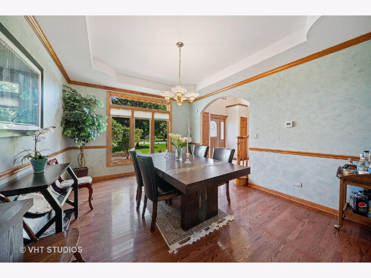
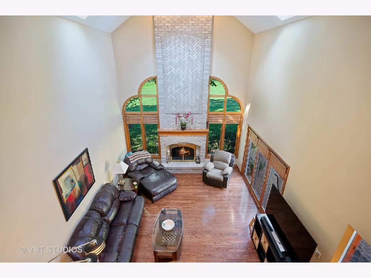
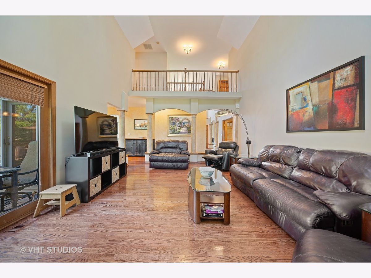
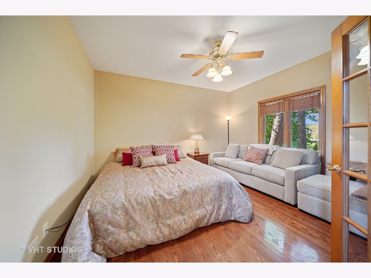
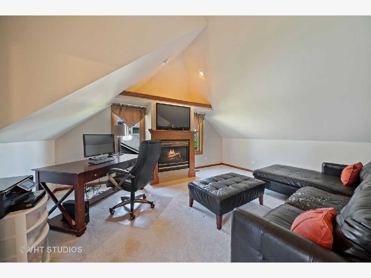
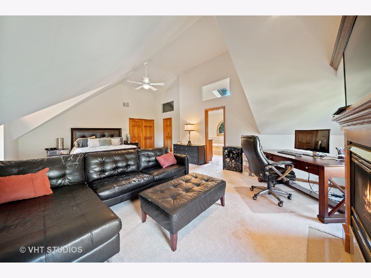
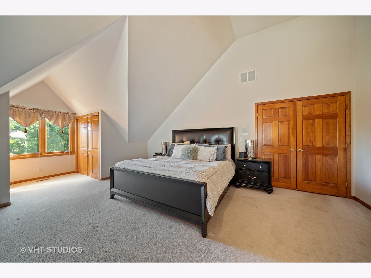
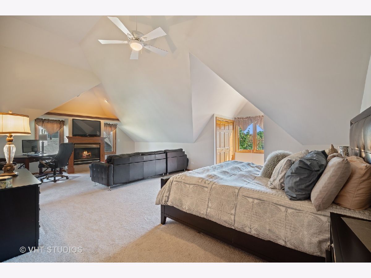
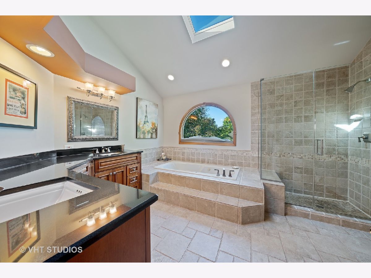
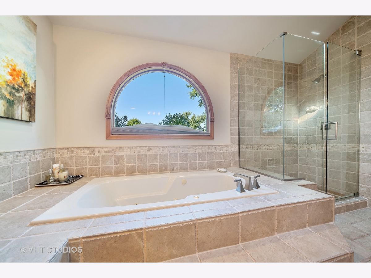
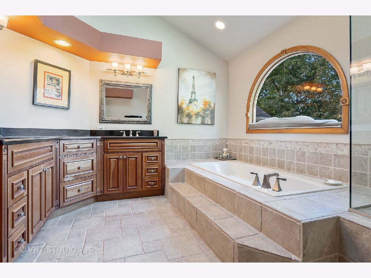
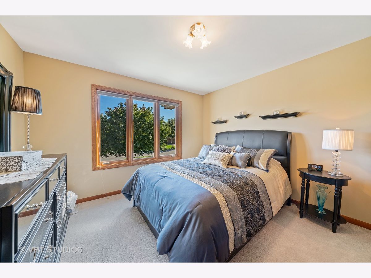
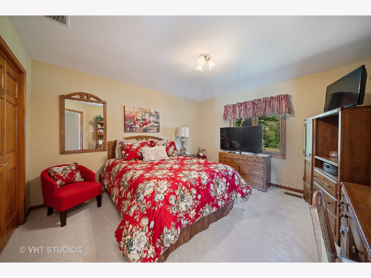
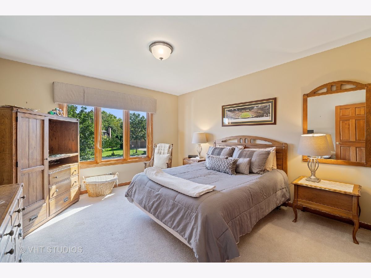
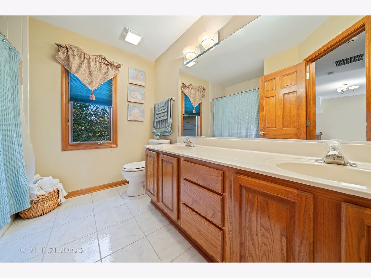
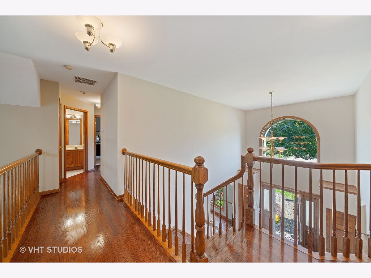
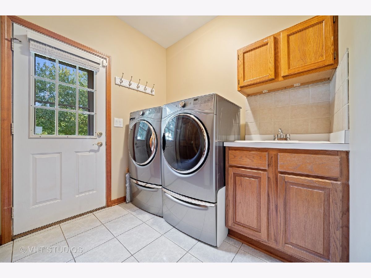
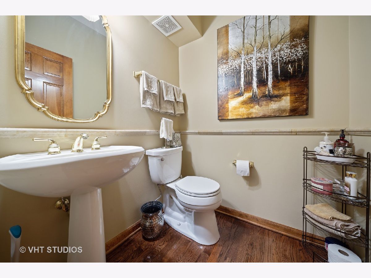
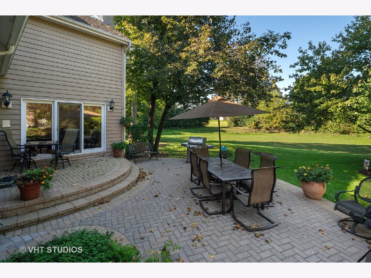
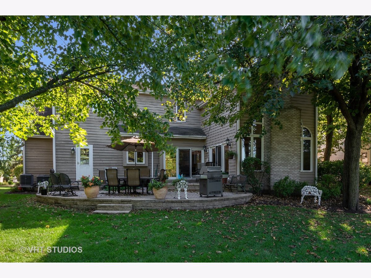
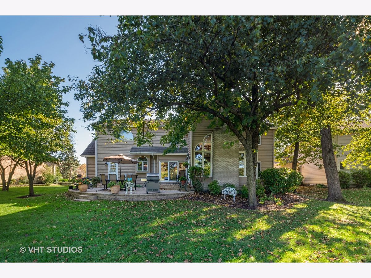
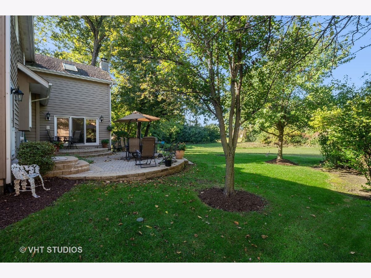
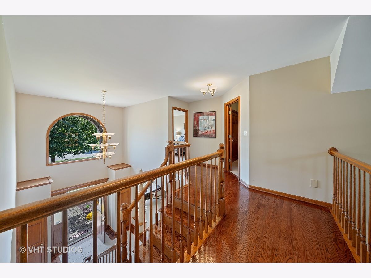
Room Specifics
Total Bedrooms: 4
Bedrooms Above Ground: 4
Bedrooms Below Ground: 0
Dimensions: —
Floor Type: Carpet
Dimensions: —
Floor Type: Carpet
Dimensions: —
Floor Type: Carpet
Full Bathrooms: 3
Bathroom Amenities: Separate Shower,Double Sink
Bathroom in Basement: 0
Rooms: Eating Area,Office
Basement Description: Unfinished
Other Specifics
| 3 | |
| Concrete Perimeter | |
| — | |
| Patio | |
| Cul-De-Sac,Wooded | |
| 84X154X80X115 | |
| — | |
| Full | |
| Vaulted/Cathedral Ceilings, Skylight(s), Hardwood Floors, First Floor Laundry, First Floor Full Bath | |
| Range, Microwave, Dishwasher, Refrigerator, Washer, Dryer, Disposal | |
| Not in DB | |
| Curbs, Sidewalks, Street Lights | |
| — | |
| — | |
| Wood Burning, Gas Log |
Tax History
| Year | Property Taxes |
|---|---|
| 2011 | $13,380 |
| 2020 | $13,583 |
Contact Agent
Nearby Similar Homes
Nearby Sold Comparables
Contact Agent
Listing Provided By
Baird & Warner






