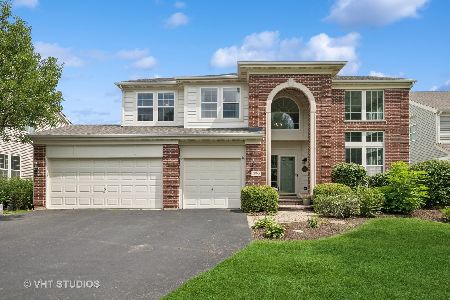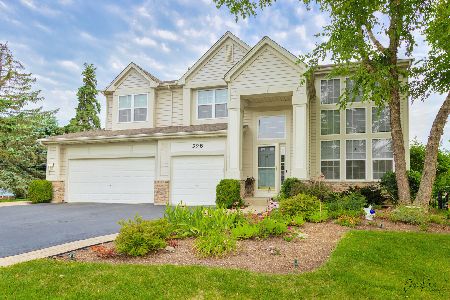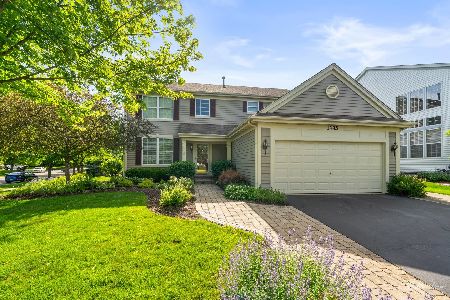394 Sterling Circle, Cary, Illinois 60013
$360,000
|
Sold
|
|
| Status: | Closed |
| Sqft: | 3,180 |
| Cost/Sqft: | $123 |
| Beds: | 4 |
| Baths: | 3 |
| Year Built: | 2004 |
| Property Taxes: | $9,068 |
| Days On Market: | 6436 |
| Lot Size: | 0,25 |
Description
Sterling Ridge Under $400K! WOW* Dawson Model perfect to move right in! Coveted location backing to the common area in this beautifully and professionally landscaped yard with all the extras...lawn sprinkling system, paver patio and walkway,iron fence and gate, wood deck and gorgeous plantings! Home is squeeky clean and move-in ready! Hurry....ideal proximity to Cary's excellent schools - NO SSA! Quick Close!
Property Specifics
| Single Family | |
| — | |
| — | |
| 2004 | |
| Partial,English | |
| DAWSON | |
| No | |
| 0.25 |
| Mc Henry | |
| Sterling Ridge | |
| 520 / Annual | |
| Other | |
| Public | |
| Public Sewer | |
| 06883503 | |
| 1901452019 |
Nearby Schools
| NAME: | DISTRICT: | DISTANCE: | |
|---|---|---|---|
|
Grade School
Deer Path Elementary School |
26 | — | |
|
Middle School
Cary Junior High School |
26 | Not in DB | |
|
High School
Cary-grove Community High School |
155 | Not in DB | |
Property History
| DATE: | EVENT: | PRICE: | SOURCE: |
|---|---|---|---|
| 26 Sep, 2008 | Sold | $360,000 | MRED MLS |
| 9 Sep, 2008 | Under contract | $389,900 | MRED MLS |
| — | Last price change | $399,000 | MRED MLS |
| 3 May, 2008 | Listed for sale | $439,900 | MRED MLS |
| 30 Oct, 2013 | Sold | $369,000 | MRED MLS |
| 9 Sep, 2013 | Under contract | $379,900 | MRED MLS |
| — | Last price change | $384,500 | MRED MLS |
| 1 Jul, 2013 | Listed for sale | $389,900 | MRED MLS |
| 30 Jun, 2016 | Sold | $350,000 | MRED MLS |
| 9 May, 2016 | Under contract | $359,900 | MRED MLS |
| — | Last price change | $369,900 | MRED MLS |
| 22 Jan, 2016 | Listed for sale | $379,900 | MRED MLS |
Room Specifics
Total Bedrooms: 4
Bedrooms Above Ground: 4
Bedrooms Below Ground: 0
Dimensions: —
Floor Type: Carpet
Dimensions: —
Floor Type: Carpet
Dimensions: —
Floor Type: Carpet
Full Bathrooms: 3
Bathroom Amenities: Whirlpool,Separate Shower,Double Sink
Bathroom in Basement: 0
Rooms: Den,Eating Area,Utility Room-1st Floor
Basement Description: Unfinished
Other Specifics
| 3 | |
| Concrete Perimeter | |
| Asphalt | |
| Deck, Patio | |
| Landscaped,Park Adjacent | |
| 70 X 160 | |
| Unfinished | |
| Full | |
| Vaulted/Cathedral Ceilings | |
| Range, Microwave, Dishwasher, Refrigerator, Washer, Dryer, Disposal | |
| Not in DB | |
| Sidewalks, Street Lights, Street Paved | |
| — | |
| — | |
| Gas Starter |
Tax History
| Year | Property Taxes |
|---|---|
| 2008 | $9,068 |
| 2013 | $9,516 |
| 2016 | $10,285 |
Contact Agent
Nearby Similar Homes
Contact Agent
Listing Provided By
RE/MAX Unlimited Northwest









