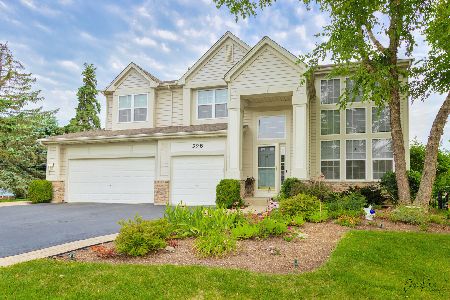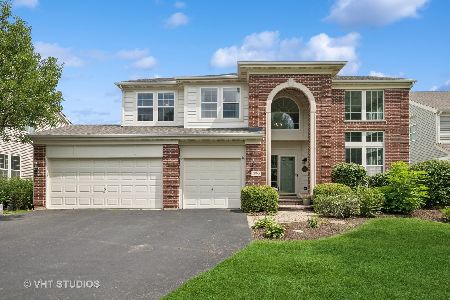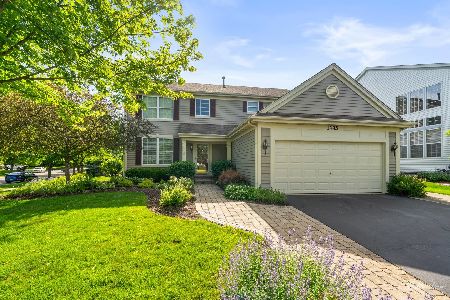394 Sterling Circle, Cary, Illinois 60013
$369,000
|
Sold
|
|
| Status: | Closed |
| Sqft: | 3,180 |
| Cost/Sqft: | $119 |
| Beds: | 4 |
| Baths: | 3 |
| Year Built: | 2004 |
| Property Taxes: | $9,516 |
| Days On Market: | 4553 |
| Lot Size: | 0,25 |
Description
PRICE REDUCE!! "Picture Perfect 2-Story in Sterling Ridge!" Redesigned Upscale Gourmet Kitchen w/High-End Appliances/Granite! "A Cooks Dream!" Spacious home w/4bdrms/2.1 Bath/New Hardwood in Family Room with Fireplace! Coveted location backing to Common Area in this Professionally Landscaped Yard w/All the Extras...Lawn Sprinkling System, Paver Patio, Ornamental Fence and Gate, Custom Wood Deck & Gorgeous Plantings
Property Specifics
| Single Family | |
| — | |
| — | |
| 2004 | |
| Partial,English | |
| DAWSON | |
| No | |
| 0.25 |
| Mc Henry | |
| Sterling Ridge | |
| 520 / Annual | |
| Other | |
| Public | |
| Public Sewer | |
| 08383291 | |
| 1901452019 |
Nearby Schools
| NAME: | DISTRICT: | DISTANCE: | |
|---|---|---|---|
|
Grade School
Deer Path Elementary School |
26 | — | |
|
Middle School
Cary Junior High School |
26 | Not in DB | |
|
High School
Cary-grove Community High School |
155 | Not in DB | |
Property History
| DATE: | EVENT: | PRICE: | SOURCE: |
|---|---|---|---|
| 26 Sep, 2008 | Sold | $360,000 | MRED MLS |
| 9 Sep, 2008 | Under contract | $389,900 | MRED MLS |
| — | Last price change | $399,000 | MRED MLS |
| 3 May, 2008 | Listed for sale | $439,900 | MRED MLS |
| 30 Oct, 2013 | Sold | $369,000 | MRED MLS |
| 9 Sep, 2013 | Under contract | $379,900 | MRED MLS |
| — | Last price change | $384,500 | MRED MLS |
| 1 Jul, 2013 | Listed for sale | $389,900 | MRED MLS |
| 30 Jun, 2016 | Sold | $350,000 | MRED MLS |
| 9 May, 2016 | Under contract | $359,900 | MRED MLS |
| — | Last price change | $369,900 | MRED MLS |
| 22 Jan, 2016 | Listed for sale | $379,900 | MRED MLS |
Room Specifics
Total Bedrooms: 4
Bedrooms Above Ground: 4
Bedrooms Below Ground: 0
Dimensions: —
Floor Type: Carpet
Dimensions: —
Floor Type: Carpet
Dimensions: —
Floor Type: Carpet
Full Bathrooms: 3
Bathroom Amenities: Whirlpool,Separate Shower,Double Sink
Bathroom in Basement: 0
Rooms: Den,Eating Area
Basement Description: Unfinished
Other Specifics
| 3 | |
| Concrete Perimeter | |
| Asphalt | |
| Deck, Patio | |
| Landscaped,Park Adjacent | |
| 70 X 160 | |
| Unfinished | |
| Full | |
| Vaulted/Cathedral Ceilings, Hardwood Floors, First Floor Laundry | |
| Range, Microwave, Dishwasher, High End Refrigerator, Washer, Dryer, Disposal, Stainless Steel Appliance(s) | |
| Not in DB | |
| Sidewalks, Street Lights, Street Paved | |
| — | |
| — | |
| Gas Starter |
Tax History
| Year | Property Taxes |
|---|---|
| 2008 | $9,068 |
| 2013 | $9,516 |
| 2016 | $10,285 |
Contact Agent
Nearby Similar Homes
Contact Agent
Listing Provided By
Coldwell Banker The Real Estate Group









