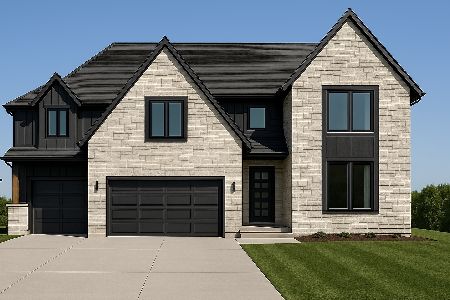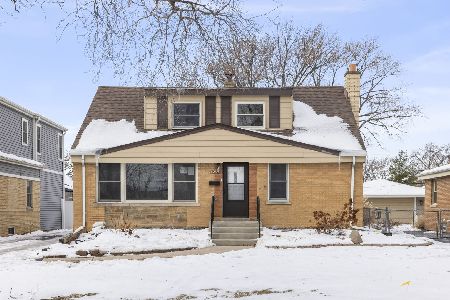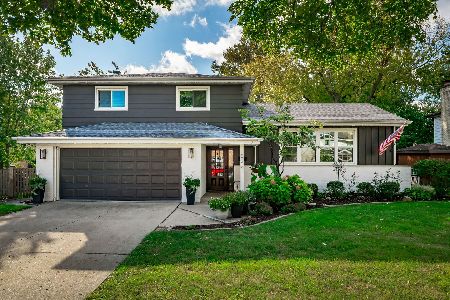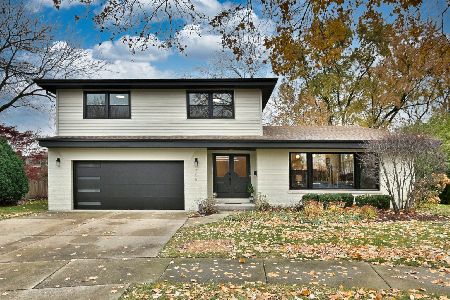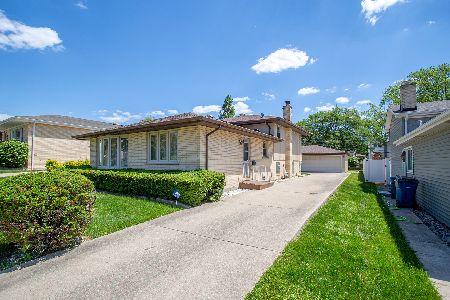394 Yorkfield Avenue, Elmhurst, Illinois 60126
$410,000
|
Sold
|
|
| Status: | Closed |
| Sqft: | 3,099 |
| Cost/Sqft: | $129 |
| Beds: | 3 |
| Baths: | 3 |
| Year Built: | 1977 |
| Property Taxes: | $7,252 |
| Days On Market: | 1728 |
| Lot Size: | 0,17 |
Description
Looking for a lot of space without a big price tag? This spacious raised ranch home has over 3,000 sq ft of living space! The sellers put an addition on the home so that the kitchen opens to a large family room with a wall of windows overlooking the backyard. Off the family room, there's a deck which is great for entertaining and watching the kids play in the yard. The main floor has 3 bedrooms (2 bedrooms are adjoining) and two full baths as well as a living room, dining room and kitchen. There's an additional bedroom and full bath, family room with fireplace, rec room/office and laundry room with storage in the lower level of this 2 car garage home. The interior of the house, including trim, has been professionally painted in a nuetral color and carpet in the bedrooms is new. You will love raising your family on this quiet street in Elmhurst with fabulous schools and parks close by. GREAT VALUE!
Property Specifics
| Single Family | |
| — | |
| — | |
| 1977 | |
| Full | |
| — | |
| No | |
| 0.17 |
| Du Page | |
| — | |
| — / Not Applicable | |
| None | |
| Lake Michigan | |
| Public Sewer | |
| 11066124 | |
| 0613217002 |
Nearby Schools
| NAME: | DISTRICT: | DISTANCE: | |
|---|---|---|---|
|
Grade School
Jackson Elementary School |
205 | — | |
|
Middle School
Bryan Middle School |
205 | Not in DB | |
|
High School
York Community High School |
205 | Not in DB | |
Property History
| DATE: | EVENT: | PRICE: | SOURCE: |
|---|---|---|---|
| 25 Jun, 2021 | Sold | $410,000 | MRED MLS |
| 28 Apr, 2021 | Under contract | $400,000 | MRED MLS |
| 26 Apr, 2021 | Listed for sale | $400,000 | MRED MLS |
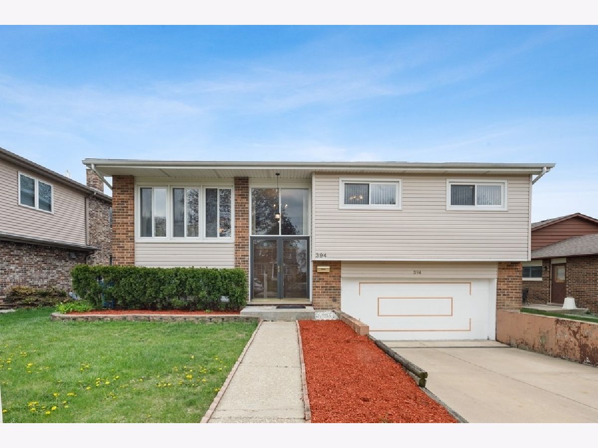
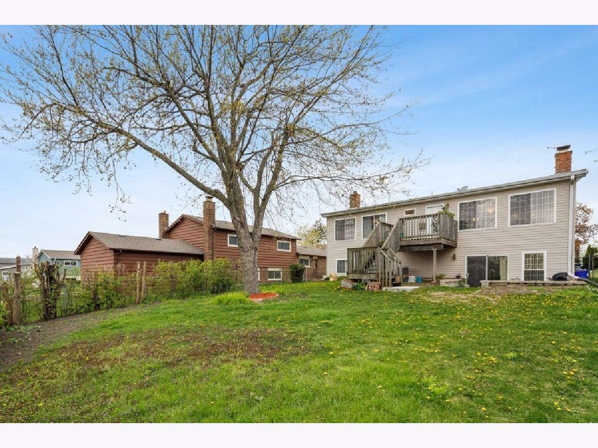
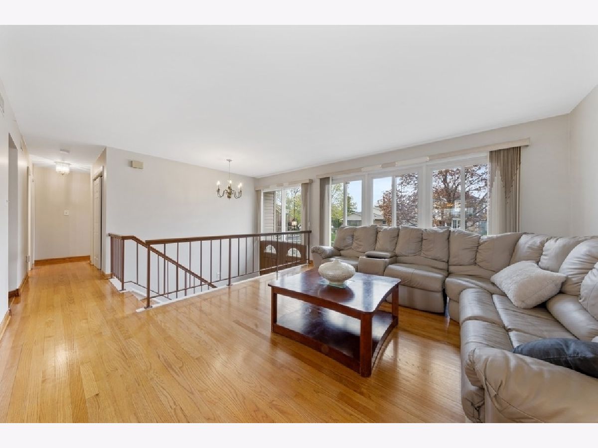
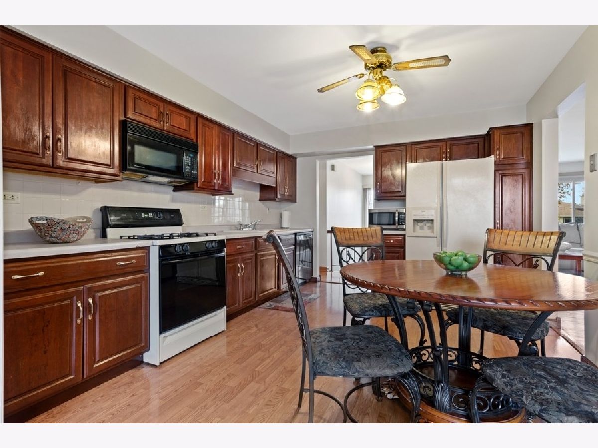
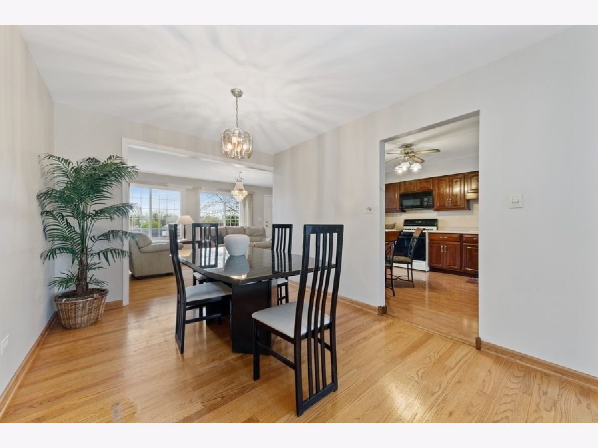
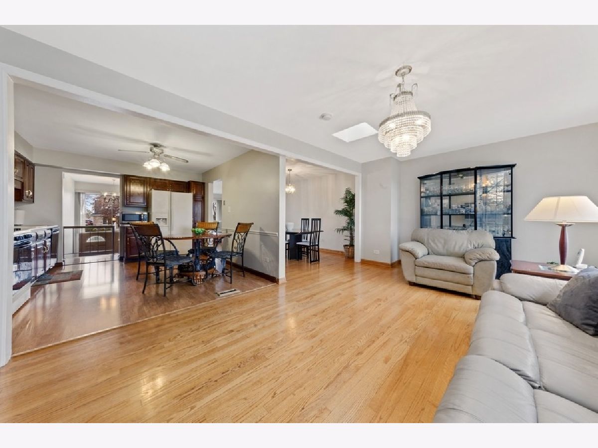
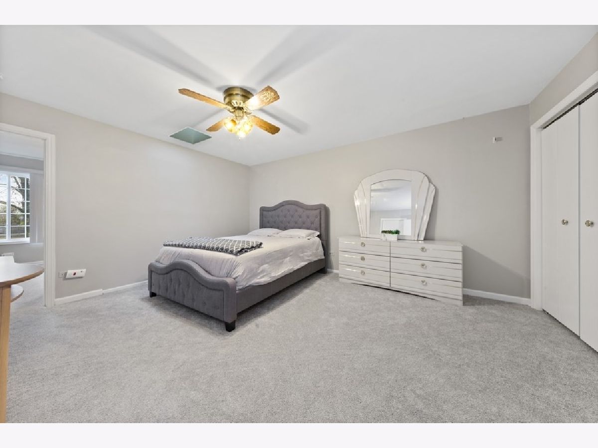
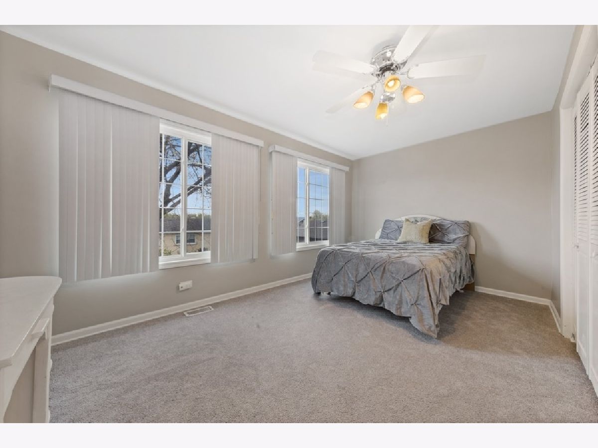
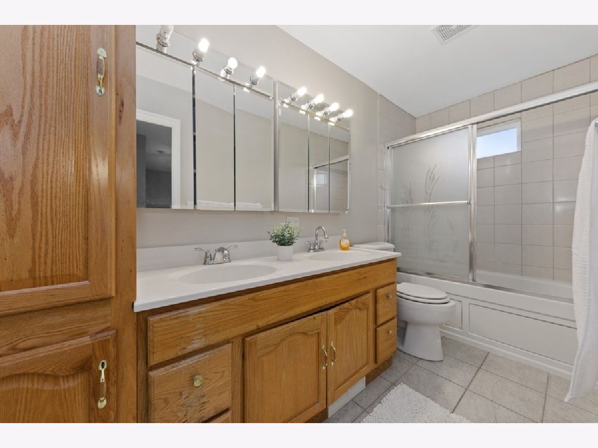
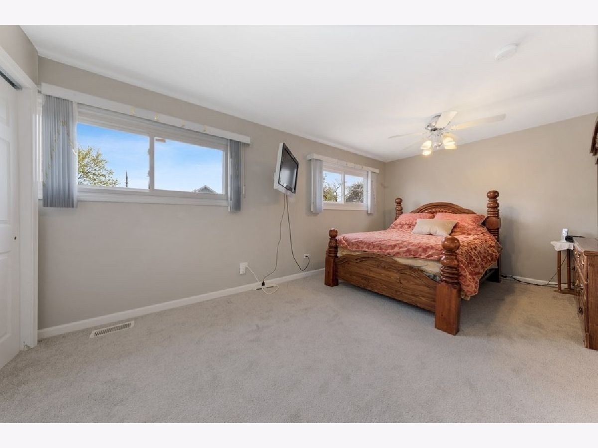
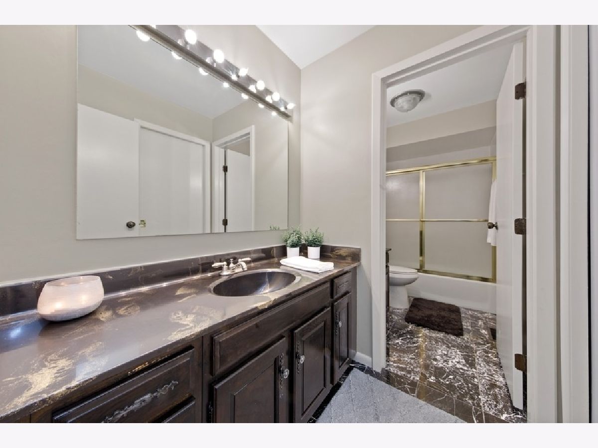
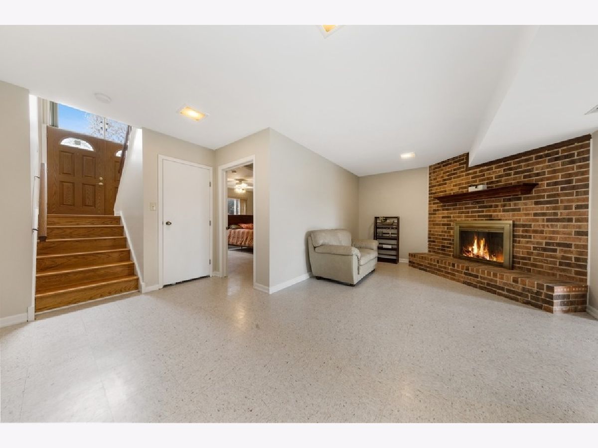
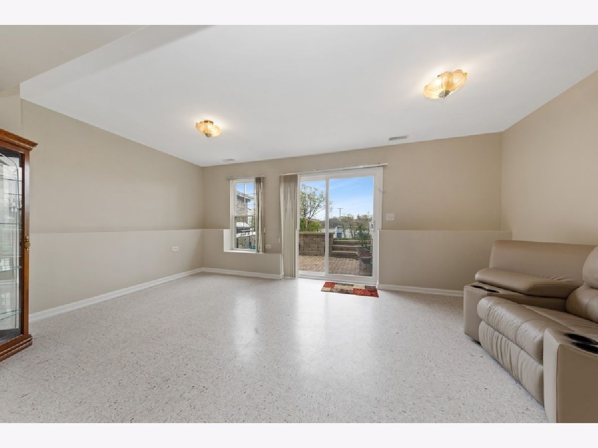
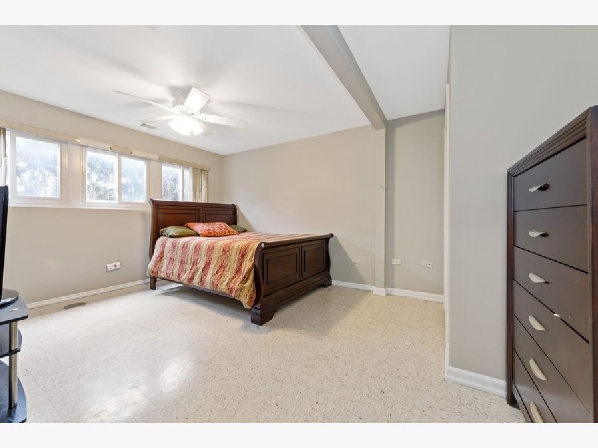
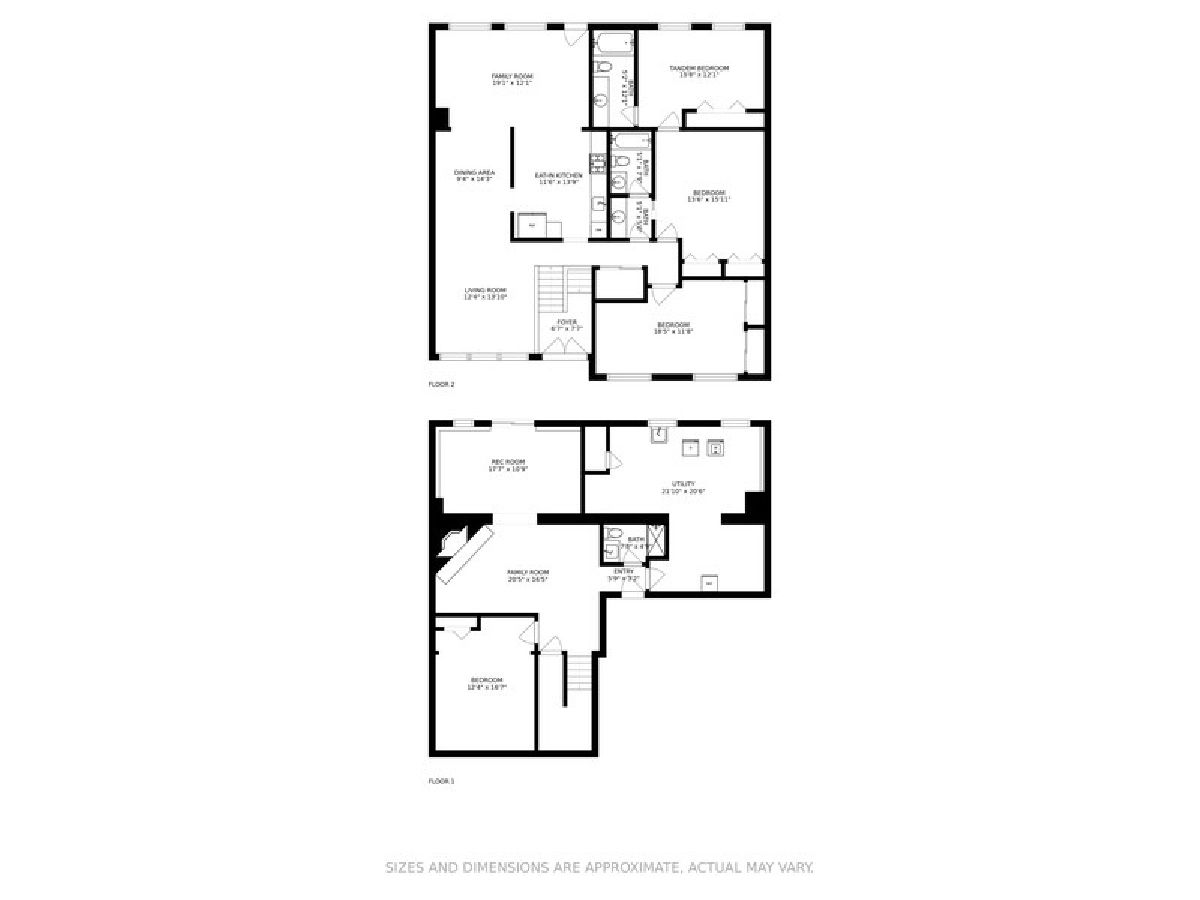
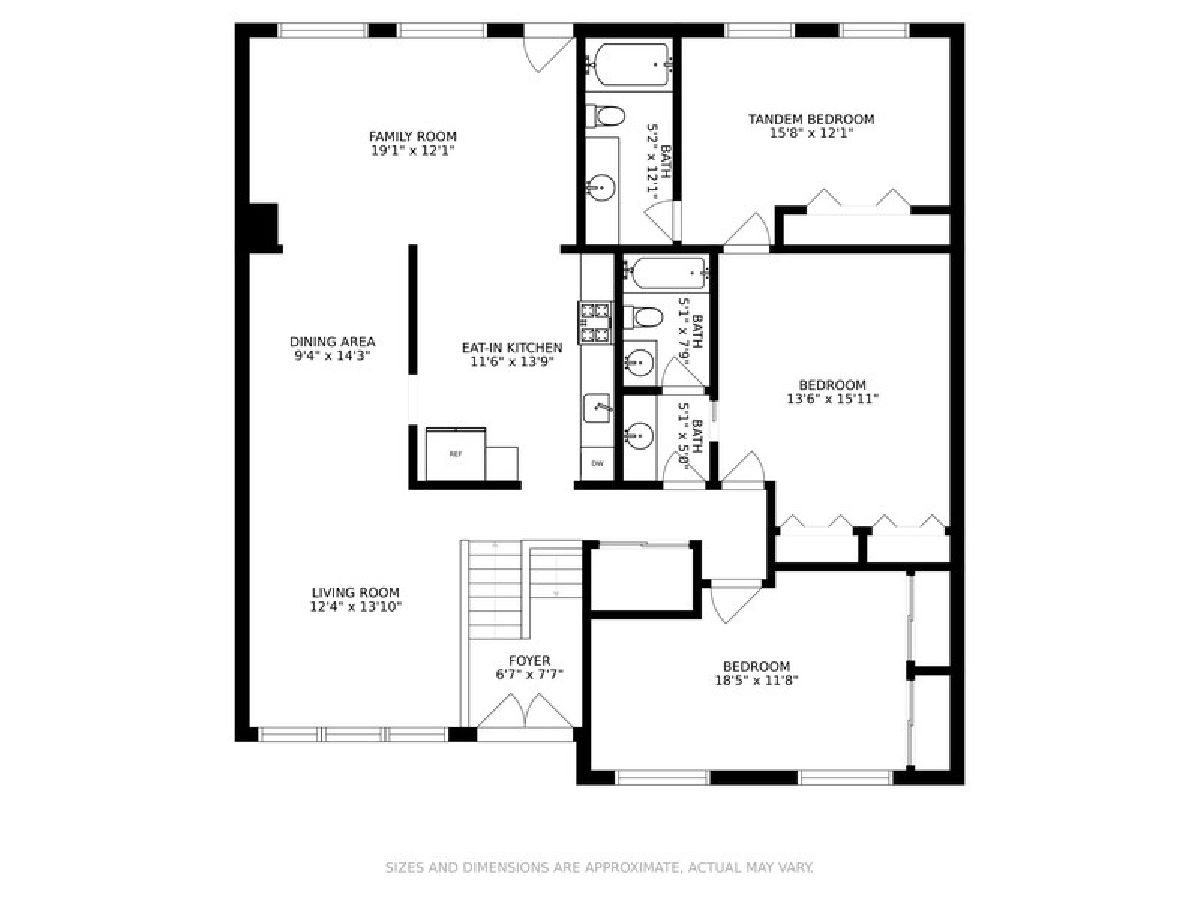
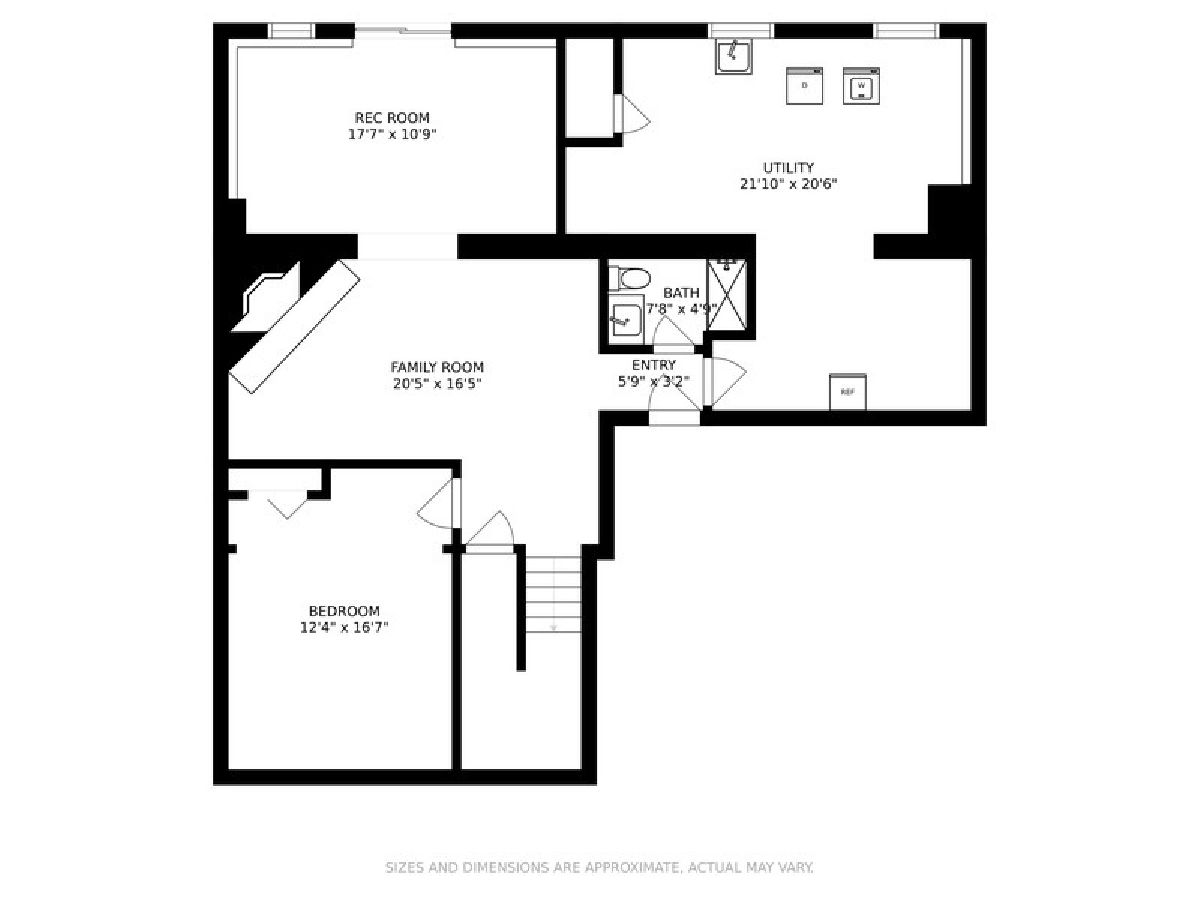
Room Specifics
Total Bedrooms: 3
Bedrooms Above Ground: 3
Bedrooms Below Ground: 0
Dimensions: —
Floor Type: Carpet
Dimensions: —
Floor Type: Vinyl
Full Bathrooms: 3
Bathroom Amenities: —
Bathroom in Basement: 1
Rooms: Tandem Room,Family Room,Recreation Room
Basement Description: Finished
Other Specifics
| 2 | |
| Concrete Perimeter | |
| — | |
| Deck | |
| — | |
| 55 X 137 | |
| — | |
| Full | |
| — | |
| Dishwasher, Refrigerator, Washer, Dryer, Disposal, Cooktop | |
| Not in DB | |
| — | |
| — | |
| — | |
| — |
Tax History
| Year | Property Taxes |
|---|---|
| 2021 | $7,252 |
Contact Agent
Nearby Similar Homes
Nearby Sold Comparables
Contact Agent
Listing Provided By
@properties


