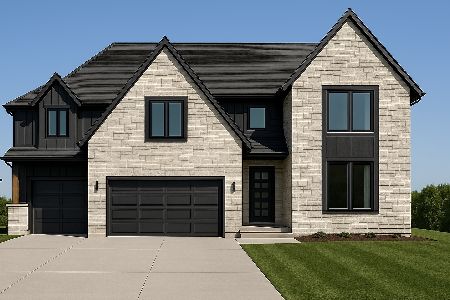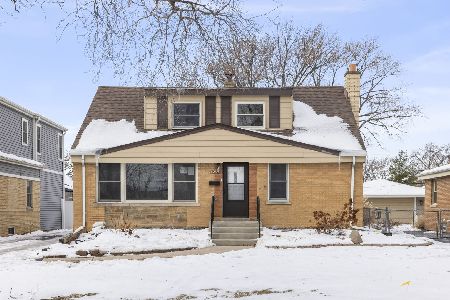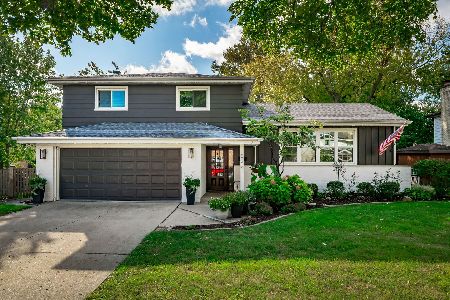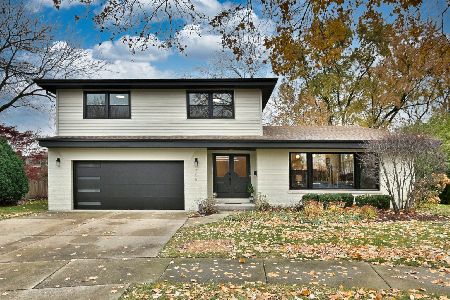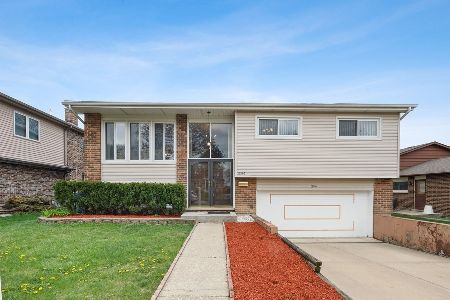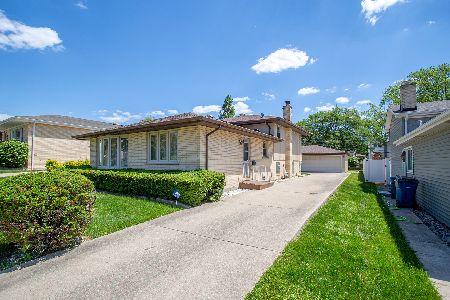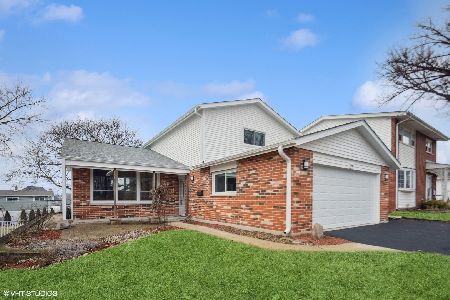400 Yorkfield, Elmhurst, Illinois 60126
$495,000
|
Sold
|
|
| Status: | Closed |
| Sqft: | 3,088 |
| Cost/Sqft: | $160 |
| Beds: | 4 |
| Baths: | 3 |
| Year Built: | 1978 |
| Property Taxes: | $9,738 |
| Days On Market: | 2882 |
| Lot Size: | 0,20 |
Description
Beautifully updated home with stunning 2 story foyer. Exceptional open flr plan. Brand new tear off roof w/ all new sheathing and life time warranty shingles. Completely remodeled kitchen has a large pantry, table space, brkfst bar & opens to a large Fam Rm w/a lovely 2 sided FP. The huge DR w/HW flrs, 2 sided FP & skylight opens to a butlers pantry. Freshly painted 1st fl office w/HW flrs. Handy mud/laundry rm on 1st fl. Newly updated 1st fl bath. Huge REC/BR on 2nd fl was designed to be easily divided into 1 or 2 more BR's if needed. Additional 2nd fl loft/computer area. Large master ste w/updated bath & walk in closet. The 2.5 car attached gar has a work bench & a full wall of fl to ceiling built-in storage. Beautiful private yard with 2 fantastic outdoor entertainment areas. Great location near shopping & restaurants. Walk to updated Butterfield Park. This wonderful home has many features & Sq. Footage not usually found at this price point. Just move in and enjoy!
Property Specifics
| Single Family | |
| — | |
| — | |
| 1978 | |
| None | |
| — | |
| No | |
| 0.2 |
| Du Page | |
| — | |
| 0 / Not Applicable | |
| None | |
| Lake Michigan | |
| Public Sewer | |
| 09863713 | |
| 0613217003 |
Nearby Schools
| NAME: | DISTRICT: | DISTANCE: | |
|---|---|---|---|
|
Grade School
Jackson Elementary School |
205 | — | |
|
Middle School
Bryan Middle School |
205 | Not in DB | |
|
High School
York Community High School |
205 | Not in DB | |
Property History
| DATE: | EVENT: | PRICE: | SOURCE: |
|---|---|---|---|
| 21 Jun, 2018 | Sold | $495,000 | MRED MLS |
| 11 May, 2018 | Under contract | $495,000 | MRED MLS |
| 27 Feb, 2018 | Listed for sale | $489,000 | MRED MLS |
Room Specifics
Total Bedrooms: 4
Bedrooms Above Ground: 4
Bedrooms Below Ground: 0
Dimensions: —
Floor Type: Carpet
Dimensions: —
Floor Type: Carpet
Dimensions: —
Floor Type: Carpet
Full Bathrooms: 3
Bathroom Amenities: —
Bathroom in Basement: 0
Rooms: No additional rooms
Basement Description: None
Other Specifics
| 2.5 | |
| — | |
| — | |
| Stamped Concrete Patio, Brick Paver Patio, Storms/Screens | |
| — | |
| 53 X 152 | |
| — | |
| Full | |
| Skylight(s), Bar-Wet, Hardwood Floors, Wood Laminate Floors, First Floor Laundry | |
| Double Oven, Microwave, Dishwasher, Refrigerator, Washer, Dryer, Disposal | |
| Not in DB | |
| — | |
| — | |
| — | |
| Double Sided, Gas Log |
Tax History
| Year | Property Taxes |
|---|---|
| 2018 | $9,738 |
Contact Agent
Nearby Similar Homes
Nearby Sold Comparables
Contact Agent
Listing Provided By
Berkshire Hathaway HomeServices KoenigRubloff


