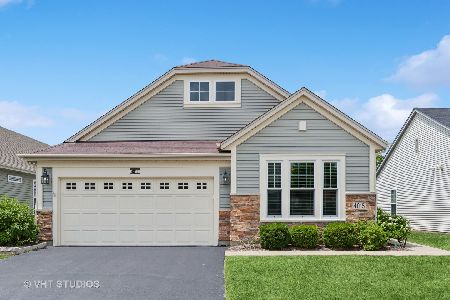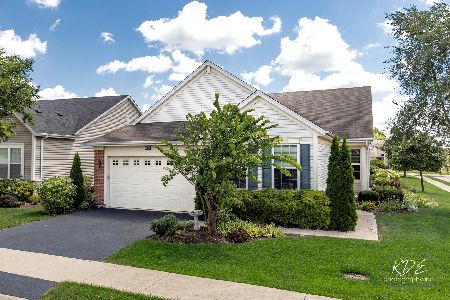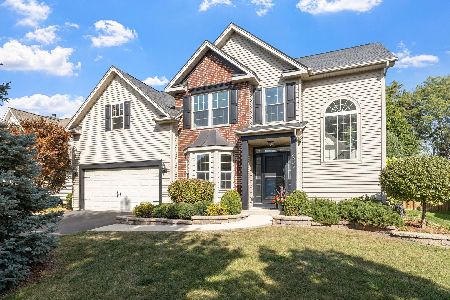3940 Chesapeake Lane, Naperville, Illinois 60564
$405,500
|
Sold
|
|
| Status: | Closed |
| Sqft: | 2,200 |
| Cost/Sqft: | $195 |
| Beds: | 3 |
| Baths: | 2 |
| Year Built: | 2014 |
| Property Taxes: | $8,998 |
| Days On Market: | 3412 |
| Lot Size: | 0,00 |
Description
DON'T HASSEL WITH NEW CONSTRUCTION WHEN YOU CAN MOVE INTO A BEAUTIFUL HOME WITH UPGRADES GALORE! This elegant 3 bedroom, 2-bath FAIRMONT with extended garage, deep pour basement & rough-in plumbing is a homeowners dream. The GOURMET KITCHEN has stainless steel appliances, double oven, French door refrigerator, quarts counter, glass & stone backsplash, upgraded 2 tone cabinets with pull out drawers, upper crown molding, under molding & under cabinet lighting. A dry bar with walk in butler pantry leads into the formal dinning room w/chair rail, crown molding, a beautiful chandelier & ready for entertaining. The MASTER SUITE with his & her walk-in closets w/closet organizers will please. Designer millwork, hardwood floors, plantation shutters and many more upgrades throughout. Carillon Club is a 55+ Community w/indoor & outdoor pools, exercise room, billiards, tennis, golf, garden plots, lawn & snow maintenance, activities & a children's pool & playground. THIS IS THE LIFE STYLE U WANT!
Property Specifics
| Single Family | |
| — | |
| Ranch | |
| 2014 | |
| Full | |
| FAIRMONT | |
| No | |
| — |
| Will | |
| Carillon Club | |
| 180 / Monthly | |
| Insurance,Security,Clubhouse,Exercise Facilities,Pool,Lawn Care,Snow Removal | |
| Lake Michigan | |
| Public Sewer | |
| 09269661 | |
| 0701043100300000 |
Property History
| DATE: | EVENT: | PRICE: | SOURCE: |
|---|---|---|---|
| 14 Oct, 2016 | Sold | $405,500 | MRED MLS |
| 1 Sep, 2016 | Under contract | $429,900 | MRED MLS |
| 27 Jun, 2016 | Listed for sale | $429,900 | MRED MLS |
Room Specifics
Total Bedrooms: 3
Bedrooms Above Ground: 3
Bedrooms Below Ground: 0
Dimensions: —
Floor Type: Carpet
Dimensions: —
Floor Type: Carpet
Full Bathrooms: 2
Bathroom Amenities: Separate Shower,Double Sink
Bathroom in Basement: 0
Rooms: Eating Area
Basement Description: Unfinished,Crawl,Bathroom Rough-In
Other Specifics
| 2 | |
| Concrete Perimeter | |
| Asphalt | |
| Patio, Storms/Screens | |
| — | |
| 54X120X53X120 | |
| Unfinished | |
| Full | |
| Hardwood Floors, First Floor Bedroom, First Floor Laundry, First Floor Full Bath | |
| Double Oven, Microwave, Dishwasher, Refrigerator, Washer, Dryer, Disposal, Stainless Steel Appliance(s) | |
| Not in DB | |
| Clubhouse, Pool, Tennis Courts, Sidewalks, Street Lights | |
| — | |
| — | |
| — |
Tax History
| Year | Property Taxes |
|---|---|
| 2016 | $8,998 |
Contact Agent
Nearby Similar Homes
Nearby Sold Comparables
Contact Agent
Listing Provided By
Baird & Warner










