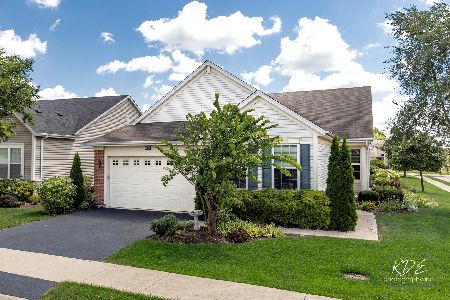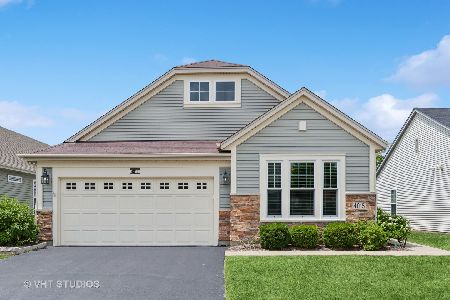4024 Chesapeake Lane, Naperville, Illinois 60564
$361,000
|
Sold
|
|
| Status: | Closed |
| Sqft: | 2,079 |
| Cost/Sqft: | $176 |
| Beds: | 2 |
| Baths: | 2 |
| Year Built: | 2015 |
| Property Taxes: | $0 |
| Days On Market: | 3838 |
| Lot Size: | 0,00 |
Description
Fabulous Fairmont plan. 2 bedrooms, 2 baths, den, great room, dining room and covered porch. Stainless appliances, granite, maple cabinets, hardwood flooring. Active adult 55+ community, clubhouse, indoor/outdoor pool, tennis, golf, fitness center. Photos may be artist rendering or similar home.
Property Specifics
| Single Family | |
| — | |
| Ranch | |
| 2015 | |
| None | |
| FAIRMONT | |
| No | |
| — |
| Will | |
| Carillon Club | |
| 177 / Monthly | |
| Clubhouse,Exercise Facilities,Pool,Lawn Care,Snow Removal | |
| Lake Michigan,Public | |
| Public Sewer, Sewer-Storm | |
| 08979846 | |
| 0701043100350000 |
Property History
| DATE: | EVENT: | PRICE: | SOURCE: |
|---|---|---|---|
| 30 Nov, 2015 | Sold | $361,000 | MRED MLS |
| 6 Oct, 2015 | Under contract | $364,990 | MRED MLS |
| — | Last price change | $370,990 | MRED MLS |
| 11 Jul, 2015 | Listed for sale | $370,990 | MRED MLS |
Room Specifics
Total Bedrooms: 2
Bedrooms Above Ground: 2
Bedrooms Below Ground: 0
Dimensions: —
Floor Type: —
Full Bathrooms: 2
Bathroom Amenities: —
Bathroom in Basement: —
Rooms: Breakfast Room,Den,Great Room
Basement Description: Slab
Other Specifics
| 2 | |
| — | |
| — | |
| — | |
| — | |
| 63X119X47X118 | |
| — | |
| Full | |
| — | |
| — | |
| Not in DB | |
| — | |
| — | |
| — | |
| — |
Tax History
| Year | Property Taxes |
|---|
Contact Agent
Nearby Similar Homes
Nearby Sold Comparables
Contact Agent
Listing Provided By
Chris Naatz







