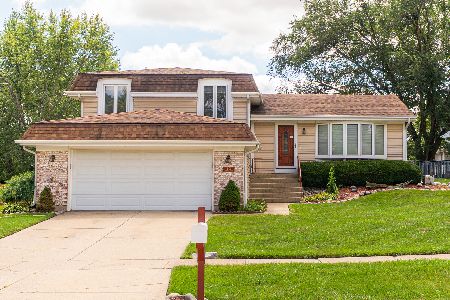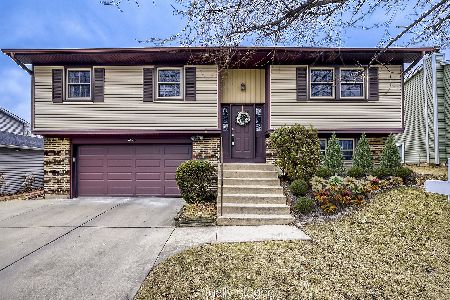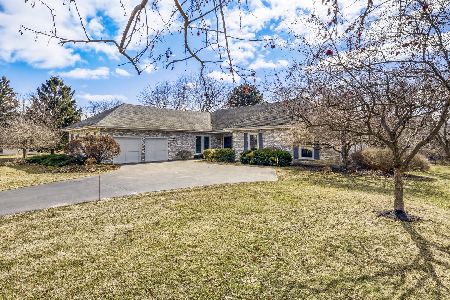3940 Lexington Drive, Hoffman Estates, Illinois 60192
$508,000
|
Sold
|
|
| Status: | Closed |
| Sqft: | 1,900 |
| Cost/Sqft: | $263 |
| Beds: | 4 |
| Baths: | 3 |
| Year Built: | 1972 |
| Property Taxes: | $8,632 |
| Days On Market: | 715 |
| Lot Size: | 0,22 |
Description
Absolutely Gorgeous! Stunning Custom & Expanded Home in one of Hoffman Estates most sought after neighborhoods. Meticulous & Immaculate from top to bottom! Outstanding Curb Appeal! 4 Bedrooms, 2 1/2 Baths Plus Finished Basement! Out of Your Dreams open Custom Kitchen - (New in 2020) W/Massive Island, Quartz Counters, Custom Cabinets, Custom Glass Backsplash, Under Cabinet Lighting, All Stainless Appliances (Refrigerator & Dishwasher Are both Smart Devices W/Remote Management), Built-in RO Water Filter, Cook-top & Custom Commercial Grade Hood! Expansive & Open Living Room & Dining Room. Large 1st Floor Family Room W/Patio Door leading to large patio & lovely yard. Secluded, Dreamy Master Suite W/Sitting Room/Office & WIC! Completely & Beautifully Updated Master Bath W/Porcelain Flooring & Shower Surround, Moen Fixtures. 3 additional upper level Bdrms are all perfectly sized. Full Hall Bath Superbly Updated 2021- Includes Custom Vanity, Porcelain Surround, Moen Fixtures, etc! Tube Skylight in Upper Hallway. 1st Floor Powder Room W/updates approx 2 years. Finished Basement includes Recreation Room & Game Room/Workout Room W/Waterproof Plank Flooring (New in 2021) & Wet Bar. Updated Raised Panel White doors & Trim T/O! Updated Lighting! All Wood Laminate Flooring is Pergo. Bsmt & Kitchen Flooring is Luxury Vinyl Tile (LVT). Finished, extra deep Heated Garage W/Triple Coat Commercial Grade Epoxy Flooring adds to living space, smart Garage Doors W/remote monitoring/control by myQ app. Siding & Windows Replaced T/O, New Roof - 2024 (transferable warranty)! New Chimney - 2024! Trane Furnace and A/C, smart Honeywell Thermostat W/remote monitoring/control, 4" Honeywell Media Air Filter, Central Humidifier. Convenient 1st Flr Laundry W/Commercial Grade Washer & Dryer. Whole House Water Filter. Security System W/smoke detector, freeze sensor & water sensor can also be self monitored. Dual Sump Pump System. Alexa controlled smart video doorbell & smart foyer light. Enormous Concrete Patio, Fenced Yard & Storage Bldg. Extra Wide Concrete Driveway! The list of updates & upgrades in this home are endless. District 15 Elementary Schools & Fremd High! Minutes to shopping, 2 Train Stations, I-90 Access & Forest Preserves. H.E Recreation Center, Tennis Courts, Dog Park, Skate Park, Kiddie Park & Branch Library located within the subdivision. Check Out The Neighborhood Fly-Over Video Link. This fabulous home has it all!!
Property Specifics
| Single Family | |
| — | |
| — | |
| 1972 | |
| — | |
| CUSTOM | |
| No | |
| 0.22 |
| Cook | |
| Winston Knolls | |
| 0 / Not Applicable | |
| — | |
| — | |
| — | |
| 12004147 | |
| 02302090140000 |
Nearby Schools
| NAME: | DISTRICT: | DISTANCE: | |
|---|---|---|---|
|
Grade School
Thomas Jefferson Elementary Scho |
15 | — | |
|
Middle School
Carl Sandburg Junior High School |
15 | Not in DB | |
|
High School
Wm Fremd High School |
211 | Not in DB | |
Property History
| DATE: | EVENT: | PRICE: | SOURCE: |
|---|---|---|---|
| 29 Apr, 2024 | Sold | $508,000 | MRED MLS |
| 17 Mar, 2024 | Under contract | $499,900 | MRED MLS |
| 14 Mar, 2024 | Listed for sale | $499,900 | MRED MLS |
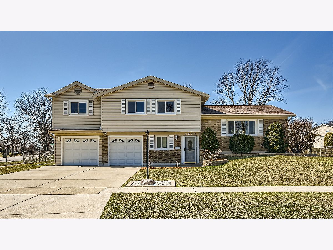
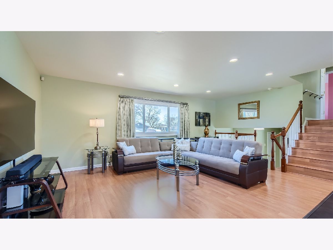
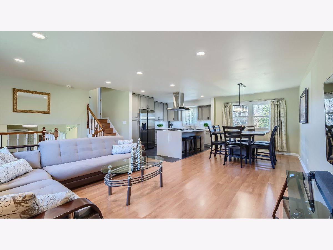
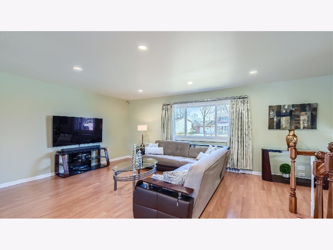
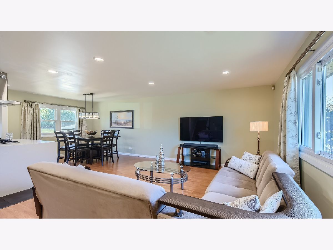
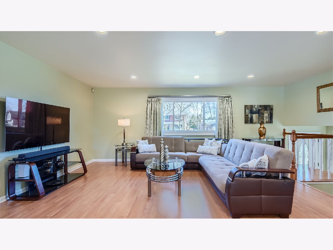
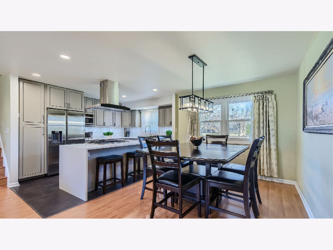
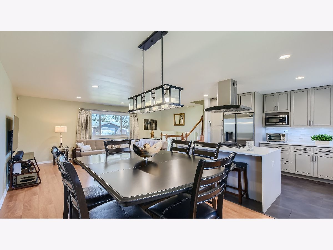
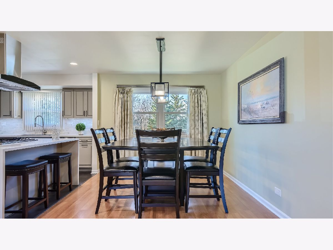
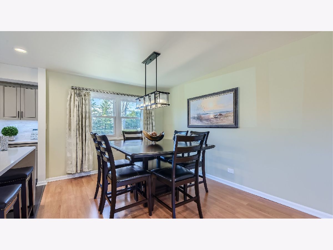
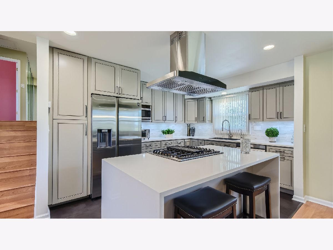
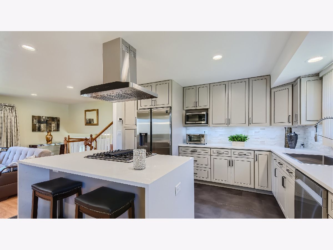
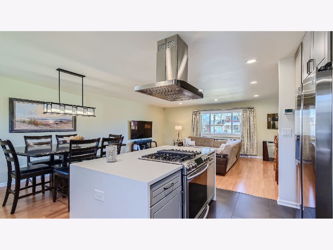
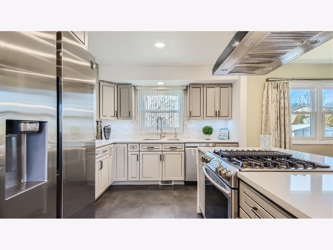
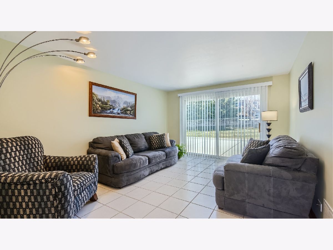
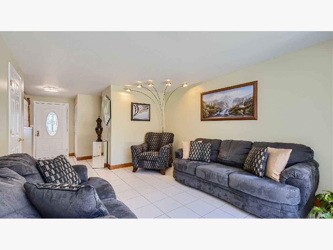
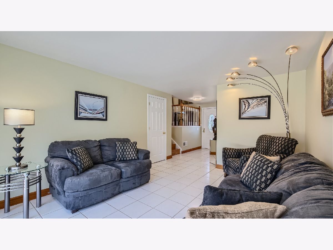
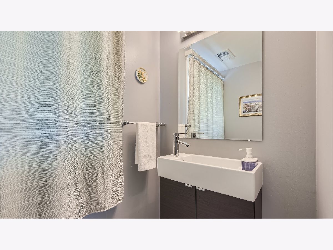
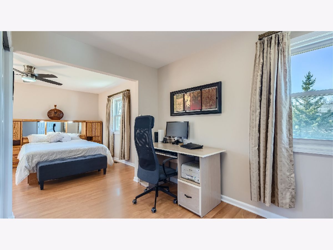
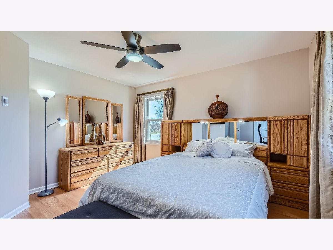
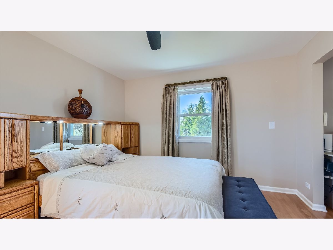
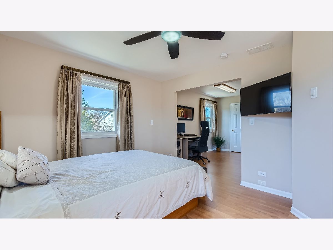
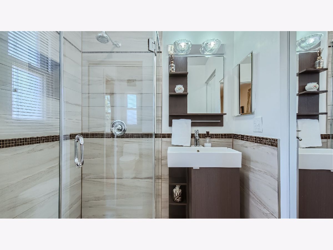
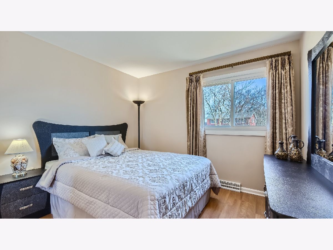
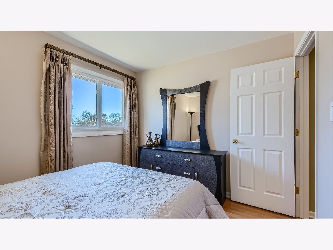
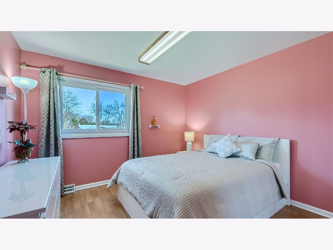
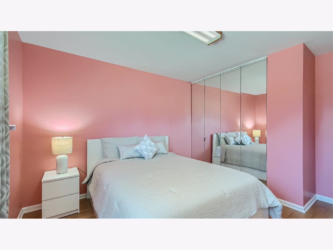
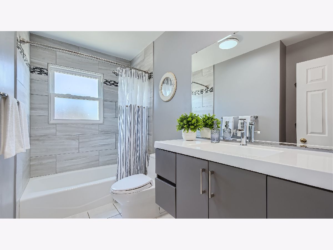
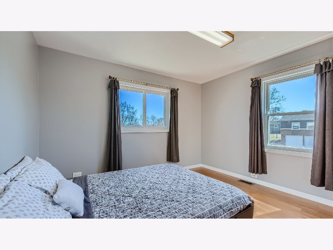
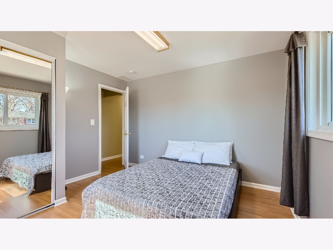
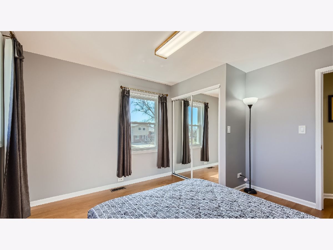
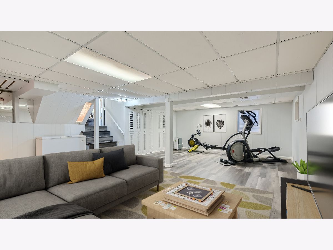
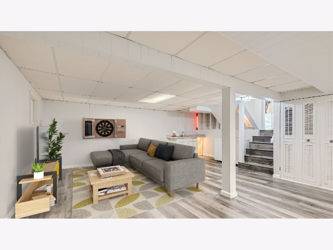

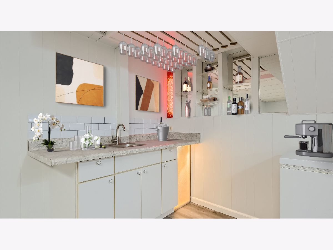

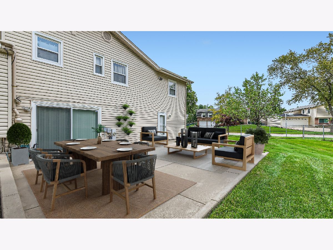
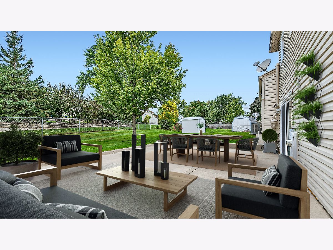
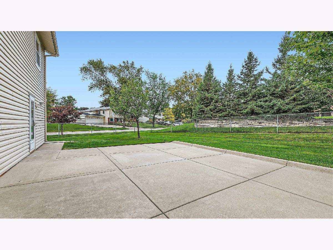
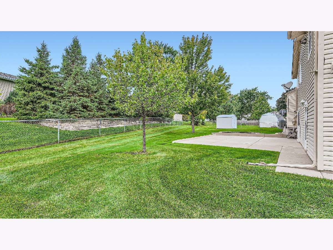
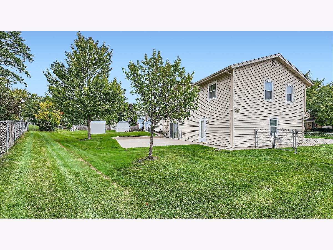
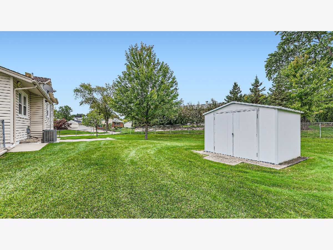
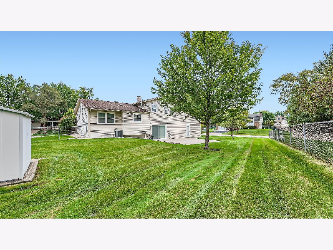
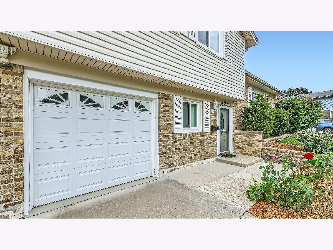
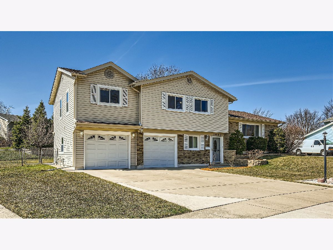
Room Specifics
Total Bedrooms: 4
Bedrooms Above Ground: 4
Bedrooms Below Ground: 0
Dimensions: —
Floor Type: —
Dimensions: —
Floor Type: —
Dimensions: —
Floor Type: —
Full Bathrooms: 3
Bathroom Amenities: —
Bathroom in Basement: 0
Rooms: —
Basement Description: Finished
Other Specifics
| 2 | |
| — | |
| Concrete | |
| — | |
| — | |
| 123X27X21X23X22X83X115X16 | |
| Unfinished | |
| — | |
| — | |
| — | |
| Not in DB | |
| — | |
| — | |
| — | |
| — |
Tax History
| Year | Property Taxes |
|---|---|
| 2024 | $8,632 |
Contact Agent
Nearby Similar Homes
Nearby Sold Comparables
Contact Agent
Listing Provided By
RE/MAX Suburban


