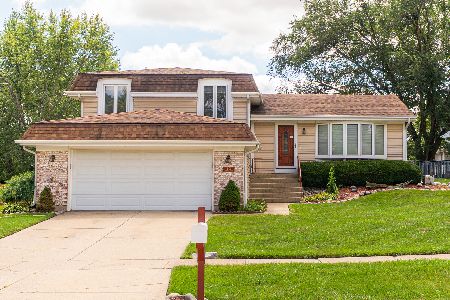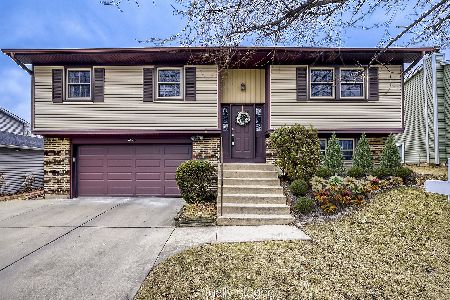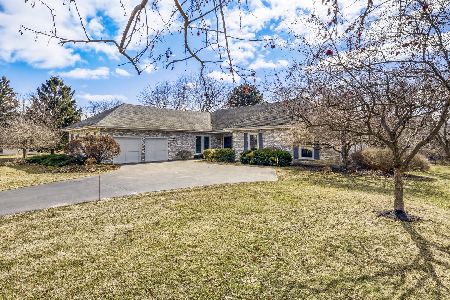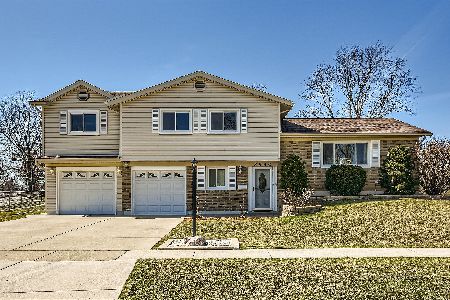3950 Lexington Drive, Hoffman Estates, Illinois 60192
$332,000
|
Sold
|
|
| Status: | Closed |
| Sqft: | 1,909 |
| Cost/Sqft: | $178 |
| Beds: | 4 |
| Baths: | 3 |
| Year Built: | 1972 |
| Property Taxes: | $7,549 |
| Days On Market: | 2852 |
| Lot Size: | 0,25 |
Description
Welcome Home! Shows so Nicely! Very Neutral & Beautiful Updates! Spacious & Open Floor Plan! Gorgeous Kitchen - Updated 2017 - Includes 42" Cabinets, Center Island, Granite Counters, Stainless Appliances, Subway Tile, etc! All 3 Baths Updated! Formal Size Living Room W/Bay Area! Family Size Dining Room! Hardwood Flooring T/O Foyer, 4th Bedroom/Den & FR! Huge Family Room w/Cozy Fireplace! Secluded Master Suite w/2 Closets & Private Full Bath! Basement Includes Recreation Rm & Utility/Storage Room! Vinyl Windows T/O! Recently Painted T/O! 6 Panel White Doors! Recessed Lighting! Large, Extra Wide 3-Car Driveway! Large Fenced Yard W/25x20 Patio & Storage Shed! Award Winning Grade Schools & Fremd High School! Willow Recreation Center, Branch Library & Tennis Courts located W/I Subdivision! Minutes to shopping, transportation, I-90 Tollway & Forest Preserves! A "Must See" Home at a Great Value!
Property Specifics
| Single Family | |
| — | |
| — | |
| 1972 | |
| Partial | |
| JAMESTOWN | |
| No | |
| 0.25 |
| Cook | |
| Winston Knolls | |
| 0 / Not Applicable | |
| None | |
| Lake Michigan | |
| Public Sewer, Sewer-Storm | |
| 09943239 | |
| 02302090130000 |
Nearby Schools
| NAME: | DISTRICT: | DISTANCE: | |
|---|---|---|---|
|
Grade School
Thomas Jefferson Elementary Scho |
15 | — | |
|
Middle School
Carl Sandburg Junior High School |
15 | Not in DB | |
|
High School
Wm Fremd High School |
211 | Not in DB | |
Property History
| DATE: | EVENT: | PRICE: | SOURCE: |
|---|---|---|---|
| 26 Jun, 2018 | Sold | $332,000 | MRED MLS |
| 14 May, 2018 | Under contract | $339,900 | MRED MLS |
| 8 May, 2018 | Listed for sale | $339,900 | MRED MLS |
Room Specifics
Total Bedrooms: 4
Bedrooms Above Ground: 4
Bedrooms Below Ground: 0
Dimensions: —
Floor Type: Carpet
Dimensions: —
Floor Type: Carpet
Dimensions: —
Floor Type: Hardwood
Full Bathrooms: 3
Bathroom Amenities: —
Bathroom in Basement: 0
Rooms: Recreation Room,Foyer
Basement Description: Partially Finished,Sub-Basement
Other Specifics
| 2 | |
| Concrete Perimeter | |
| Asphalt | |
| Patio, Storms/Screens | |
| Fenced Yard,Landscaped | |
| 11003 SFT | |
| Unfinished | |
| Full | |
| Hardwood Floors, Wood Laminate Floors, First Floor Bedroom, First Floor Laundry | |
| Range, Dishwasher, Refrigerator, Washer, Dryer, Stainless Steel Appliance(s) | |
| Not in DB | |
| Sidewalks, Street Lights, Street Paved | |
| — | |
| — | |
| Wood Burning |
Tax History
| Year | Property Taxes |
|---|---|
| 2018 | $7,549 |
Contact Agent
Nearby Similar Homes
Nearby Sold Comparables
Contact Agent
Listing Provided By
RE/MAX Suburban









