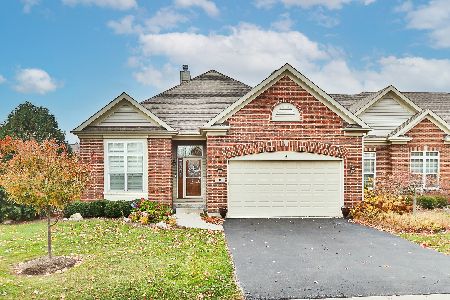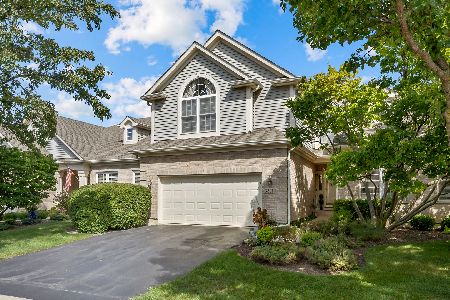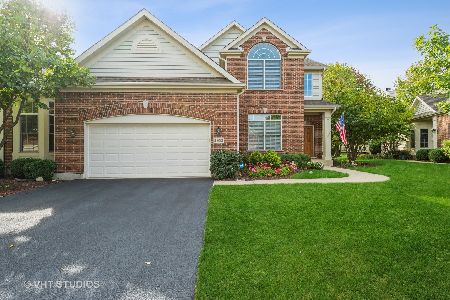3942 Honeymoon Ridge, Lake In The Hills, Illinois 60156
$485,000
|
Sold
|
|
| Status: | Closed |
| Sqft: | 3,421 |
| Cost/Sqft: | $143 |
| Beds: | 2 |
| Baths: | 3 |
| Year Built: | 2005 |
| Property Taxes: | $11,297 |
| Days On Market: | 161 |
| Lot Size: | 0,00 |
Description
Welcome to The Lakes of Boulder Ridge - where refined living meets resort-style amenities. This highly sought-after Augusta model is a stunning ranch-style home offering elegant main-floor living with 2 spacious bedrooms, 3 full bathrooms, a private study (optional 3rd bedroom), and a beautifully finished lower level. From the moment you step inside, you'll appreciate the quality craftsmanship, rich hardwood flooring, and thoughtful architectural details throughout. The open-concept living area centers around a striking fireplace with marble surround and custom millwork, flowing seamlessly into the spacious dining area-perfect for entertaining. Step through to the screened porch and out to your private deck, ideal for morning coffee or evening relaxation. The chef's kitchen is a true showstopper with abundant maple cabinetry, center island, breakfast bar, elegant marble backsplash, and black appliances with sleek black stainless steel refrigerator and dishwasher that are brand new. Retreat to the luxurious primary suite featuring a tray ceiling, dual closets, and a spa-inspired en suite bath. The secondary bedroom offers bay windows, a walk-in closet, and easy access to the second full bath-perfect for guests. Downstairs, enjoy over 1,200 sq ft of beautifully finished space, including luxury vinyl tile and carpet flooring, a full bath with custom finishes, wet bar, and flexible layout that easily accommodates a 3rd bedroom setup. A large storage area completes the lower level. Move-in ready and impeccably maintained. Living in Boulder Ridge means more than just a beautiful home-it's a lifestyle. Enjoy access to a private clubhouse, 27 holes of championship golf, outdoor pool, pickleball courts, on-site dining, and year-round social events. Just minutes from Randall Road shopping and dining, Northwestern Huntley Hospital, and I-90.
Property Specifics
| Condos/Townhomes | |
| 1 | |
| — | |
| 2005 | |
| — | |
| AUGUSTA | |
| No | |
| — |
| — | |
| Lakes Of Boulder Ridge | |
| 196 / Monthly | |
| — | |
| — | |
| — | |
| 12401677 | |
| 1825128024 |
Nearby Schools
| NAME: | DISTRICT: | DISTANCE: | |
|---|---|---|---|
|
Grade School
Mackeben Elementary School |
158 | — | |
|
Middle School
Heineman Middle School |
158 | Not in DB | |
|
High School
Huntley High School |
158 | Not in DB | |
|
Alternate Elementary School
Conley Elementary School |
— | Not in DB | |
Property History
| DATE: | EVENT: | PRICE: | SOURCE: |
|---|---|---|---|
| 31 Jul, 2019 | Sold | $291,500 | MRED MLS |
| 19 Jun, 2019 | Under contract | $299,500 | MRED MLS |
| 21 May, 2019 | Listed for sale | $299,500 | MRED MLS |
| 3 Apr, 2020 | Under contract | $0 | MRED MLS |
| 21 Oct, 2019 | Listed for sale | $0 | MRED MLS |
| 10 Aug, 2021 | Under contract | $0 | MRED MLS |
| 3 Aug, 2021 | Listed for sale | $0 | MRED MLS |
| 20 Aug, 2025 | Sold | $485,000 | MRED MLS |
| 29 Jul, 2025 | Under contract | $489,900 | MRED MLS |
| 8 Jul, 2025 | Listed for sale | $489,900 | MRED MLS |
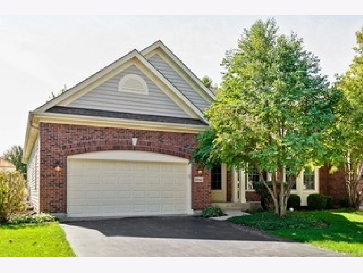
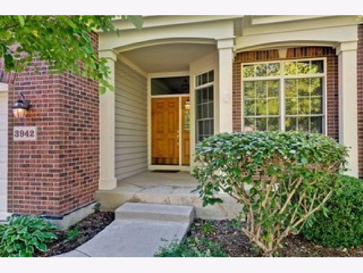
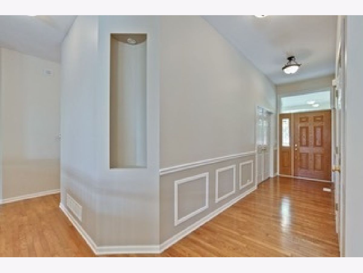
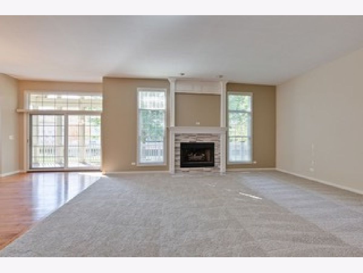
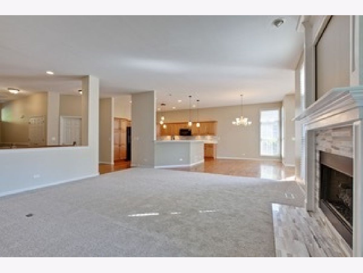
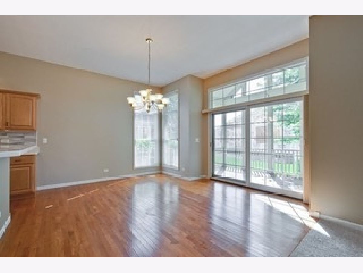
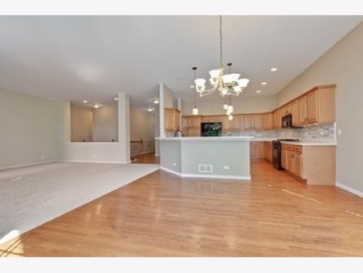
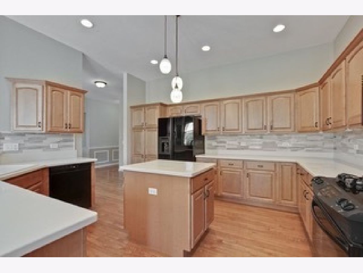
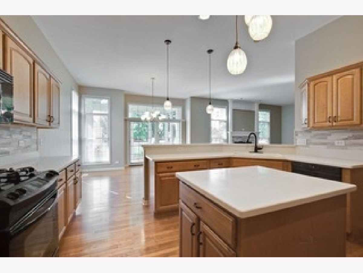
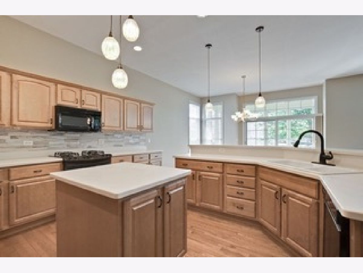
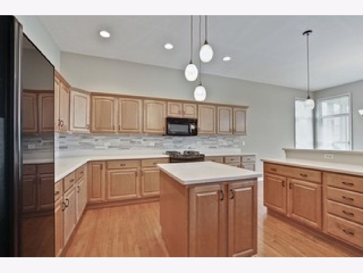
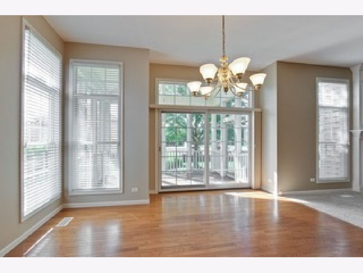
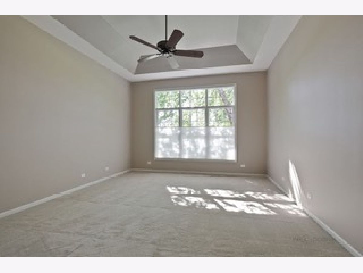
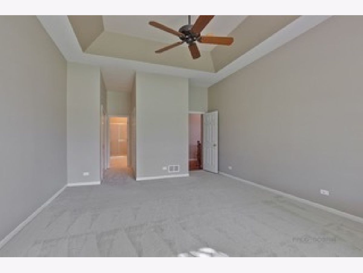
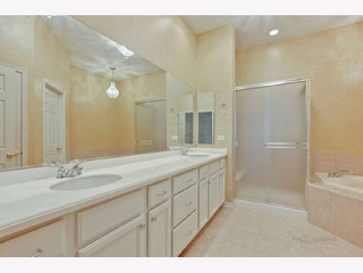
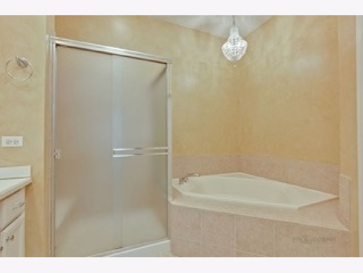
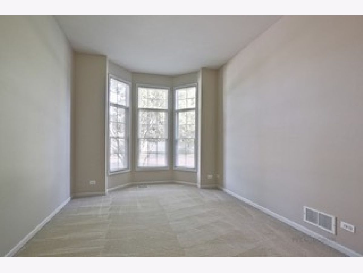
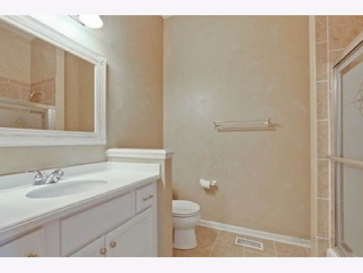
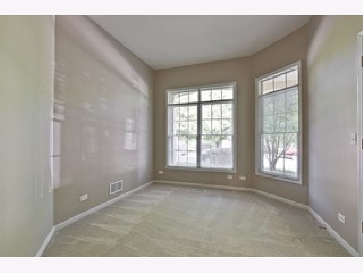
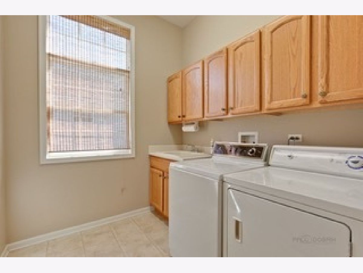
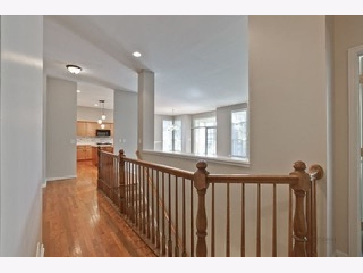
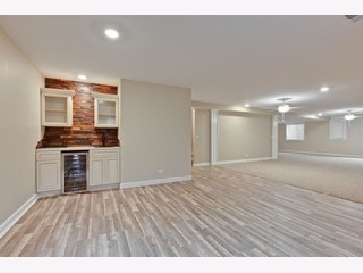
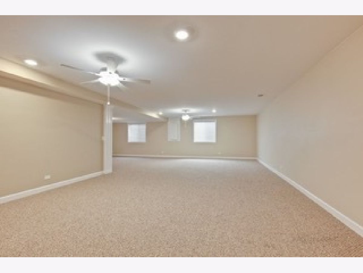
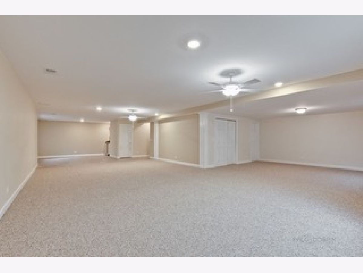
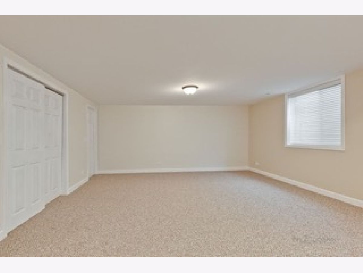
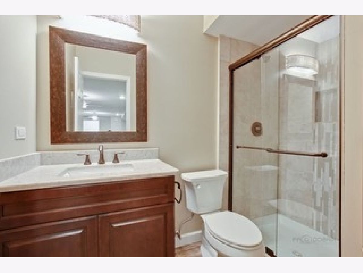
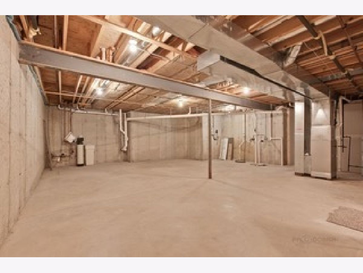
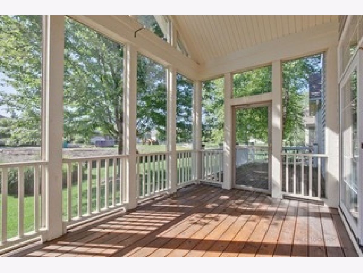
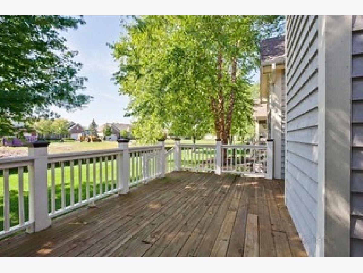
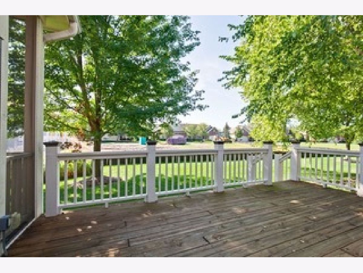
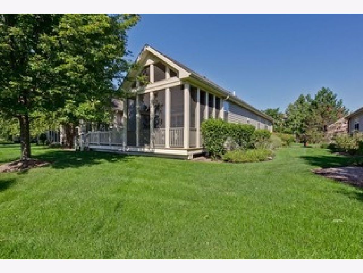
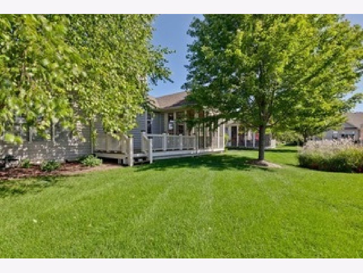
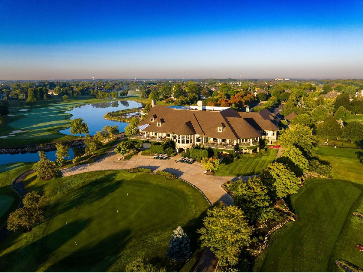
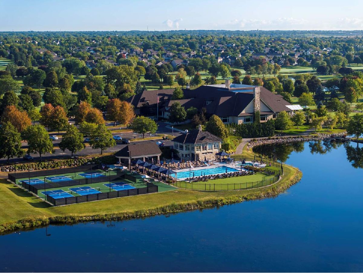
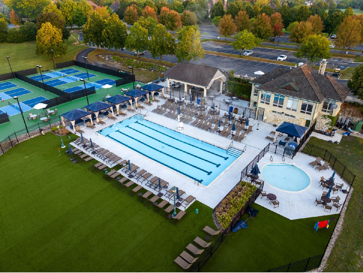
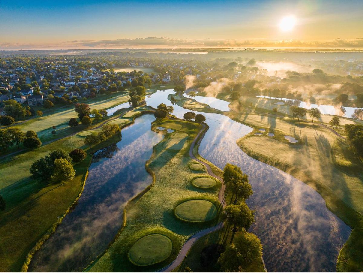
Room Specifics
Total Bedrooms: 2
Bedrooms Above Ground: 2
Bedrooms Below Ground: 0
Dimensions: —
Floor Type: —
Full Bathrooms: 3
Bathroom Amenities: Separate Shower,Double Sink,Soaking Tub
Bathroom in Basement: 1
Rooms: —
Basement Description: —
Other Specifics
| 2 | |
| — | |
| — | |
| — | |
| — | |
| 6788 | |
| — | |
| — | |
| — | |
| — | |
| Not in DB | |
| — | |
| — | |
| — | |
| — |
Tax History
| Year | Property Taxes |
|---|---|
| 2019 | $9,307 |
| 2025 | $11,297 |
Contact Agent
Nearby Similar Homes
Nearby Sold Comparables
Contact Agent
Listing Provided By
Baird & Warner

