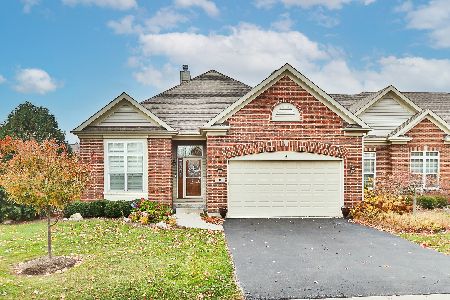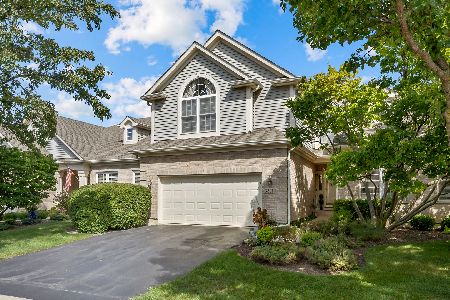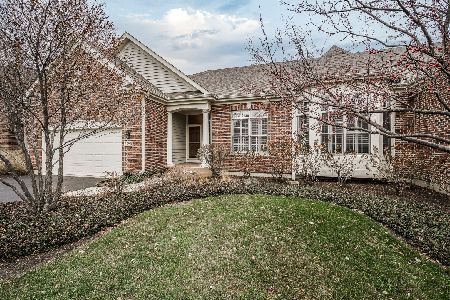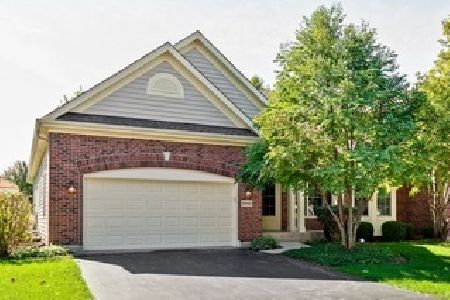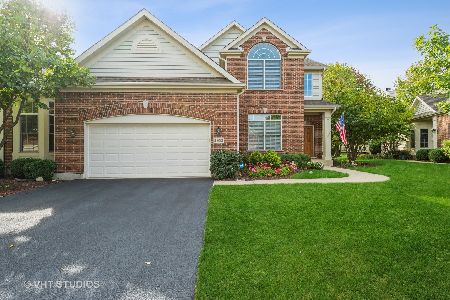3983 Honeymoon Ridge, Lake In The Hills, Illinois 60156
$401,500
|
Sold
|
|
| Status: | Closed |
| Sqft: | 2,145 |
| Cost/Sqft: | $196 |
| Beds: | 3 |
| Baths: | 4 |
| Year Built: | 2004 |
| Property Taxes: | $10,264 |
| Days On Market: | 3849 |
| Lot Size: | 0,00 |
Description
PANORAMIC VIEWS of the lake & golf course, Pella windows, 10' ceilings 1st floor, 19' ceiling living room, large SCREENED PORCH 1st floor. Gourmet kitchen w/new granite, GE Cafe stainless appliances: dbl oven, 5 burner range & new microwave, Bosch DW can lights, pantry & eating area. SOLID MAPLE FLOORS, 1ST FLOOR MASTER, 3 BR & 3 1/2 BA . FINISHED WALKOUT w/wet bar, full bath, access to covered patio. New roof 2014
Property Specifics
| Condos/Townhomes | |
| 2 | |
| — | |
| 2004 | |
| Full,Walkout | |
| BRIGHTON | |
| Yes | |
| — |
| Mc Henry | |
| Lakes Of Boulder Ridge | |
| 165 / Monthly | |
| Lawn Care,Scavenger,Snow Removal | |
| Public | |
| Public Sewer | |
| 08941321 | |
| 1825127020 |
Property History
| DATE: | EVENT: | PRICE: | SOURCE: |
|---|---|---|---|
| 14 Sep, 2015 | Sold | $401,500 | MRED MLS |
| 4 Aug, 2015 | Under contract | $419,900 | MRED MLS |
| 3 Jun, 2015 | Listed for sale | $419,900 | MRED MLS |
Room Specifics
Total Bedrooms: 3
Bedrooms Above Ground: 3
Bedrooms Below Ground: 0
Dimensions: —
Floor Type: Carpet
Dimensions: —
Floor Type: Ceramic Tile
Full Bathrooms: 4
Bathroom Amenities: Separate Shower,Double Sink,Soaking Tub
Bathroom in Basement: 1
Rooms: Eating Area,Loft,Screened Porch
Basement Description: Finished
Other Specifics
| 2 | |
| Concrete Perimeter | |
| Asphalt | |
| Deck, Patio, Storms/Screens, End Unit | |
| Golf Course Lot,Lake Front,Water View | |
| 6468.38SF | |
| — | |
| Full | |
| Vaulted/Cathedral Ceilings, Hardwood Floors, First Floor Bedroom, First Floor Laundry, First Floor Full Bath | |
| Range, Microwave, Dishwasher, Refrigerator | |
| Not in DB | |
| — | |
| — | |
| — | |
| Attached Fireplace Doors/Screen, Gas Log, Gas Starter |
Tax History
| Year | Property Taxes |
|---|---|
| 2015 | $10,264 |
Contact Agent
Nearby Similar Homes
Nearby Sold Comparables
Contact Agent
Listing Provided By
RE/MAX Excels

