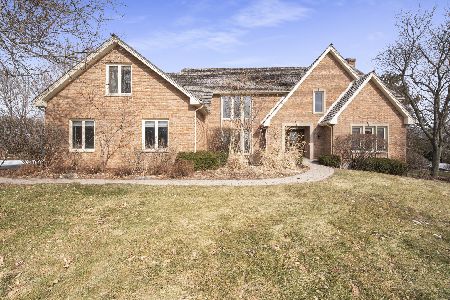3942 Lakeview Court, Long Grove, Illinois 60047
$607,000
|
Sold
|
|
| Status: | Closed |
| Sqft: | 3,304 |
| Cost/Sqft: | $190 |
| Beds: | 4 |
| Baths: | 4 |
| Year Built: | 1988 |
| Property Taxes: | $16,501 |
| Days On Market: | 3567 |
| Lot Size: | 1,49 |
Description
Lovely traditional center entrance home on gorgeous large cul-de-sac lot in Beaver Creek Estates of Long Grove! Home has been meticulously maintained and features white trim, crown molding and chair rail thru formal spaces. Beautiful kitchen with cherry cabinets, granite, SS appliances and updated lighting, open to large eating area and spacious family room. The family room features large windows, HW floors and wet bar. The peaceful study features 2 walls of windows and sliders to a deck area overlooking the backyard water feature. 2 powder rooms and a full size mud/laundry room plus large 3 car garage. The master bedroom with vaulted ceiling opens to a lovely sitting room overlooking the yard, and updated master bath with new counters, sinks and fixtures. 2 large walk-in closets complete the master suite. Each additional bedroom is roomy and has walk-in closests, and the hall bath is tastefully updated. Gorgeous yard and great storage shed. District 96 and Stevenson HS!
Property Specifics
| Single Family | |
| — | |
| — | |
| 1988 | |
| Full | |
| — | |
| No | |
| 1.49 |
| Lake | |
| Beaver Creek Estates | |
| 100 / Monthly | |
| Other | |
| Private Well | |
| Septic-Private | |
| 09199009 | |
| 14233010080000 |
Nearby Schools
| NAME: | DISTRICT: | DISTANCE: | |
|---|---|---|---|
|
Grade School
Kildeer Countryside Elementary S |
96 | — | |
|
Middle School
Woodlawn Middle School |
96 | Not in DB | |
|
High School
Adlai E Stevenson High School |
125 | Not in DB | |
Property History
| DATE: | EVENT: | PRICE: | SOURCE: |
|---|---|---|---|
| 1 Aug, 2016 | Sold | $607,000 | MRED MLS |
| 25 May, 2016 | Under contract | $629,000 | MRED MLS |
| 18 Apr, 2016 | Listed for sale | $629,000 | MRED MLS |
Room Specifics
Total Bedrooms: 4
Bedrooms Above Ground: 4
Bedrooms Below Ground: 0
Dimensions: —
Floor Type: Carpet
Dimensions: —
Floor Type: Carpet
Dimensions: —
Floor Type: Carpet
Full Bathrooms: 4
Bathroom Amenities: Whirlpool,Separate Shower,Double Sink
Bathroom in Basement: 0
Rooms: Eating Area,Foyer,Sitting Room,Study,Walk In Closet,Other Room
Basement Description: Unfinished
Other Specifics
| 3 | |
| Concrete Perimeter | |
| Asphalt | |
| Deck | |
| — | |
| 180X399X181X370 | |
| Unfinished | |
| Full | |
| Vaulted/Cathedral Ceilings, Skylight(s), Bar-Wet, Hardwood Floors, First Floor Laundry | |
| Range, Microwave, Dishwasher, Refrigerator, Washer, Dryer, Disposal, Stainless Steel Appliance(s) | |
| Not in DB | |
| Street Paved | |
| — | |
| — | |
| — |
Tax History
| Year | Property Taxes |
|---|---|
| 2016 | $16,501 |
Contact Agent
Nearby Similar Homes
Nearby Sold Comparables
Contact Agent
Listing Provided By
@properties






