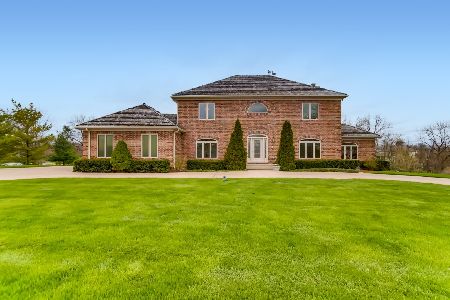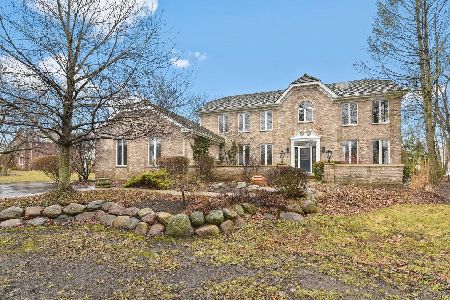3944 Lakeview Court, Long Grove, Illinois 60047
$525,000
|
Sold
|
|
| Status: | Closed |
| Sqft: | 4,017 |
| Cost/Sqft: | $149 |
| Beds: | 4 |
| Baths: | 6 |
| Year Built: | 1988 |
| Property Taxes: | $20,311 |
| Days On Market: | 2094 |
| Lot Size: | 1,66 |
Description
This elegant brick home sits on a beautiful 1.50-acre cul-de-sac lot in Long Grove. Enter into the 2-story foyer with mostly hardwood flooring on main level. This home features an on-trend white eat in kitchen with SS appliances, granite counters, large center island and desk area that open to the family room with floor to ceiling fireplace and tons of windows that overlooks the deck and backyard. There is also a first floor formal dining room, living room with 2nd fireplace and a study with built ins. Gorgeous updated luxury master suite has a soaking tub, separate shower and dual vanities. Bonus room off master with three additional large bedrooms. English basement is waiting for you to bring your finishing touches. Sold AS-IS, no repairs will be made by the seller.
Property Specifics
| Single Family | |
| — | |
| Traditional | |
| 1988 | |
| Full,English | |
| CUSTOM | |
| No | |
| 1.66 |
| Lake | |
| Beaver Creek Estates | |
| 100 / Monthly | |
| Other | |
| Private Well | |
| Septic-Private | |
| 10702361 | |
| 14233010070000 |
Nearby Schools
| NAME: | DISTRICT: | DISTANCE: | |
|---|---|---|---|
|
Grade School
Kildeer Countryside Elementary S |
96 | — | |
|
Middle School
Woodlawn Middle School |
96 | Not in DB | |
|
High School
Adlai E Stevenson High School |
125 | Not in DB | |
Property History
| DATE: | EVENT: | PRICE: | SOURCE: |
|---|---|---|---|
| 16 Dec, 2015 | Sold | $700,000 | MRED MLS |
| 6 Nov, 2015 | Under contract | $735,000 | MRED MLS |
| — | Last price change | $750,000 | MRED MLS |
| 2 Oct, 2015 | Listed for sale | $750,000 | MRED MLS |
| 17 Nov, 2020 | Sold | $525,000 | MRED MLS |
| 16 Oct, 2020 | Under contract | $599,900 | MRED MLS |
| — | Last price change | $615,000 | MRED MLS |
| 30 Apr, 2020 | Listed for sale | $624,900 | MRED MLS |
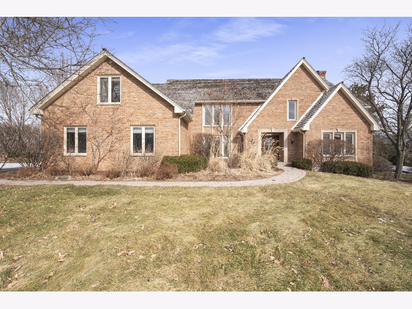
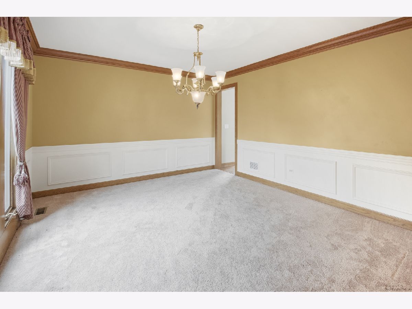
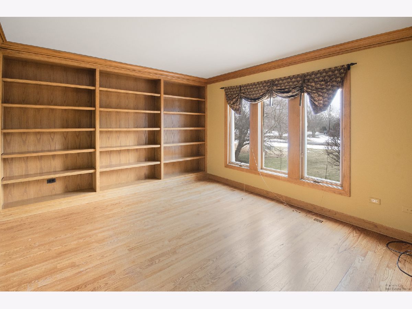
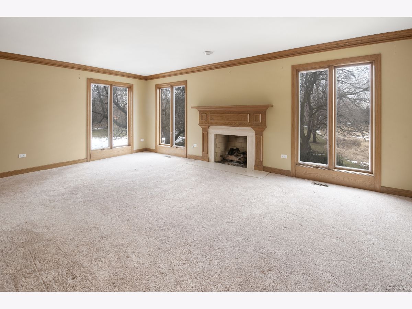
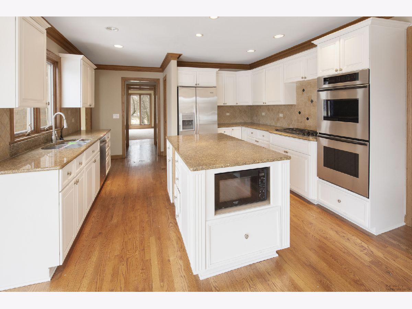
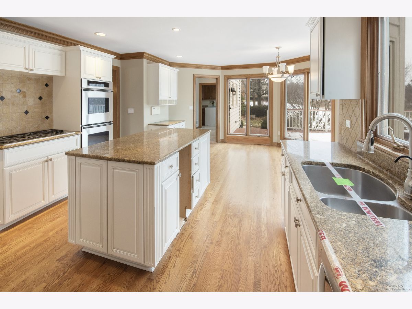
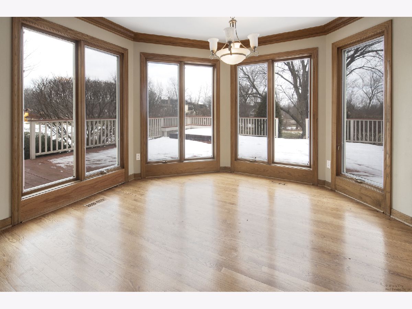
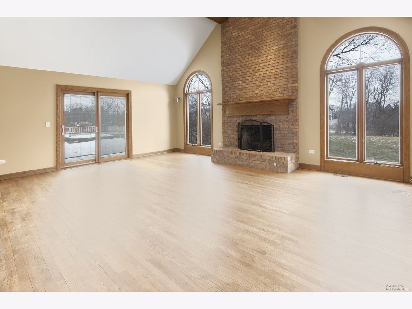
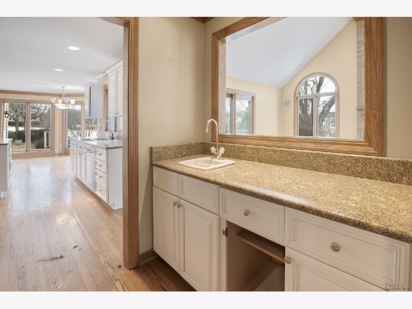
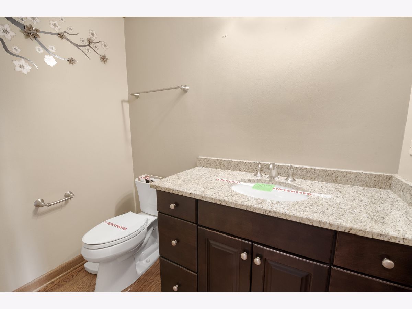
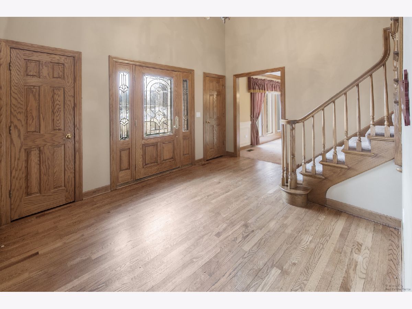
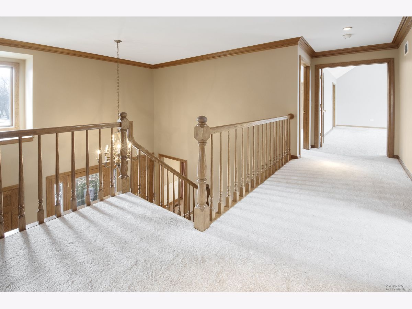
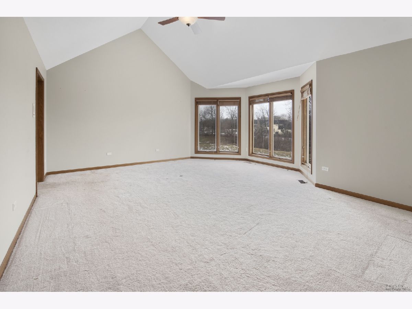
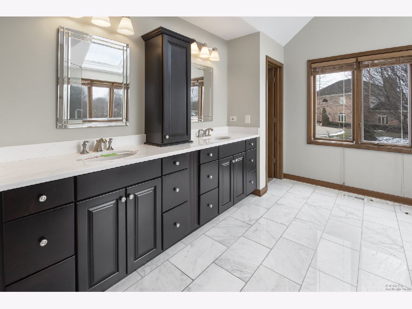
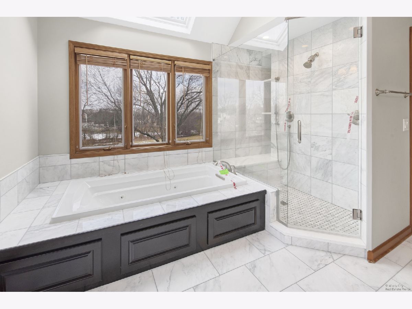
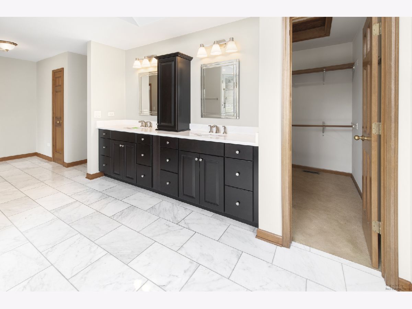
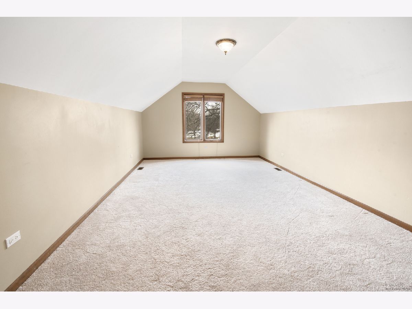
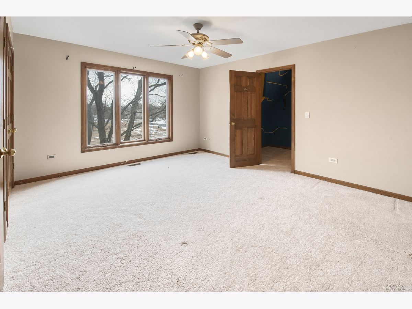
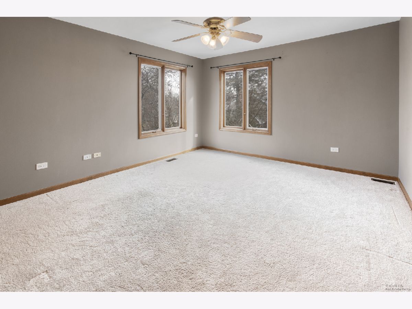
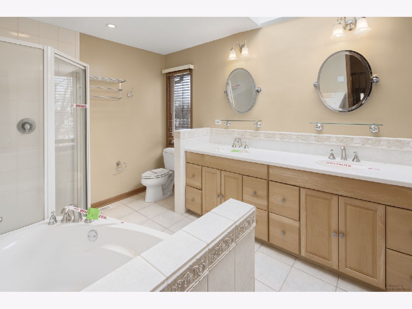
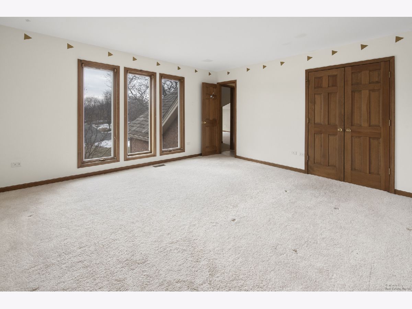
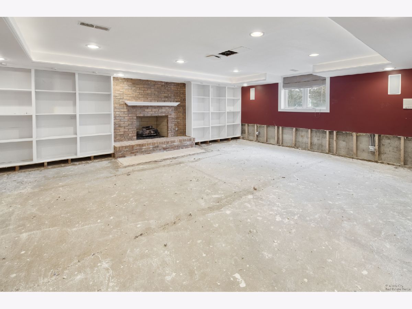
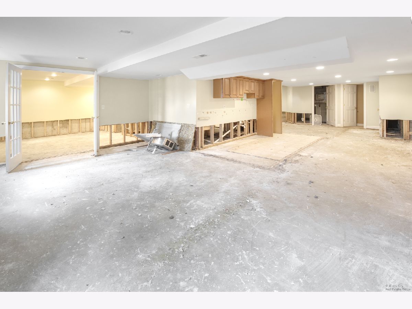
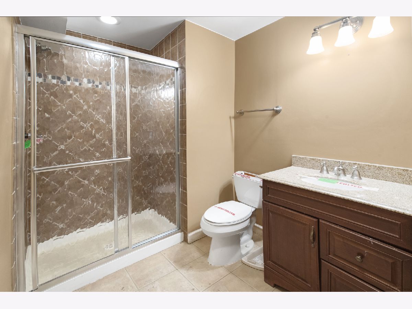
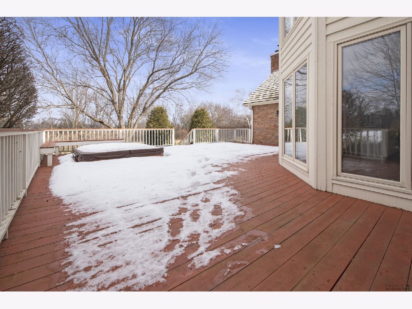
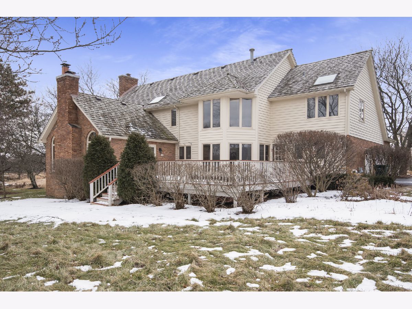
Room Specifics
Total Bedrooms: 4
Bedrooms Above Ground: 4
Bedrooms Below Ground: 0
Dimensions: —
Floor Type: Carpet
Dimensions: —
Floor Type: Carpet
Dimensions: —
Floor Type: Carpet
Full Bathrooms: 6
Bathroom Amenities: Whirlpool,Separate Shower,Double Sink,Soaking Tub
Bathroom in Basement: 1
Rooms: Office,Bonus Room,Recreation Room,Game Room,Exercise Room,Media Room,Foyer,Eating Area,Mud Room
Basement Description: Partially Finished,Egress Window
Other Specifics
| 3 | |
| Concrete Perimeter | |
| Asphalt | |
| Deck, Hot Tub, Storms/Screens | |
| Cul-De-Sac,Landscaped | |
| 283X370X126X358 | |
| Unfinished | |
| Full | |
| Vaulted/Cathedral Ceilings, Skylight(s), Bar-Wet, Hardwood Floors, First Floor Laundry, Built-in Features, Walk-In Closet(s) | |
| Double Oven, Microwave, Dishwasher, Refrigerator, Washer, Dryer, Stainless Steel Appliance(s), Cooktop, Built-In Oven | |
| Not in DB | |
| Street Lights, Street Paved | |
| — | |
| — | |
| Wood Burning, Attached Fireplace Doors/Screen, Gas Starter |
Tax History
| Year | Property Taxes |
|---|---|
| 2015 | $18,911 |
| 2020 | $20,311 |
Contact Agent
Nearby Similar Homes
Nearby Sold Comparables
Contact Agent
Listing Provided By
Baird & Warner




