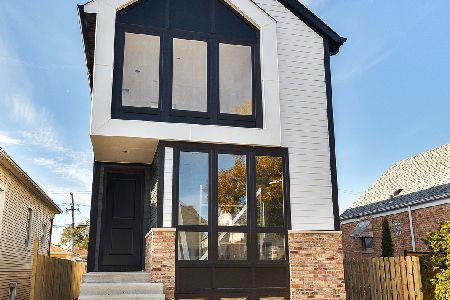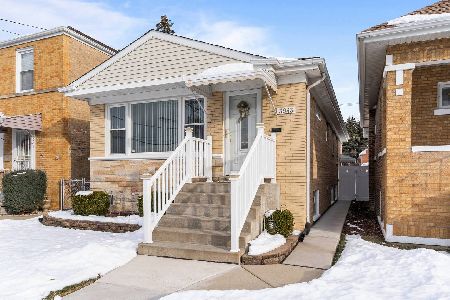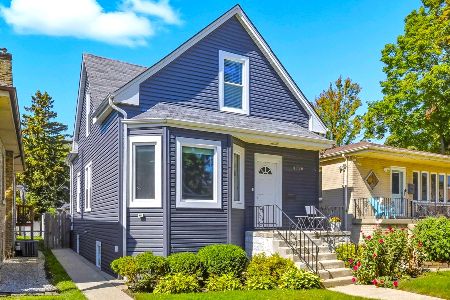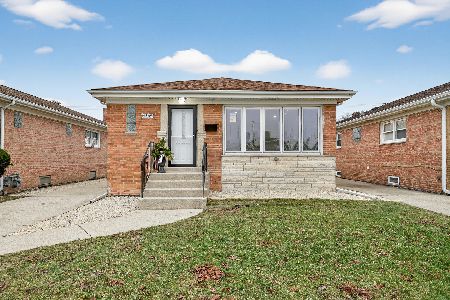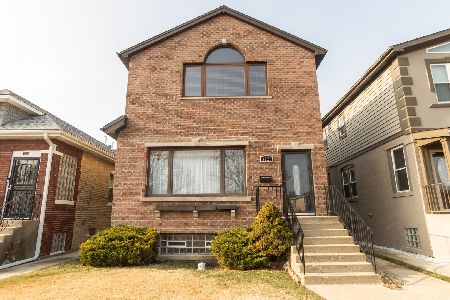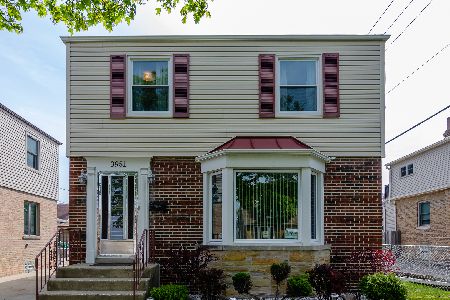3943 Nordica Avenue, Dunning, Chicago, Illinois 60634
$395,000
|
Sold
|
|
| Status: | Closed |
| Sqft: | 0 |
| Cost/Sqft: | — |
| Beds: | 6 |
| Baths: | 3 |
| Year Built: | 1926 |
| Property Taxes: | $4,781 |
| Days On Market: | 1803 |
| Lot Size: | 0,00 |
Description
Stunning solid 6 bedroom brick bungalow with full dormer in highly desired Dunning Neighborhood on extra wide 35' lot. Living Room and Formal Dining room with 2 bedrooms and full bath on main level. Kitchen features granite countertops, 42" maple cabinets and SS Appliances. Cozy heated enclosed back porch for additional living space or possible walk-in pantry/storage. 2nd floor full dormer features 4 full bedrooms, 12'ceilings, full bath and loft. Hardwood flooring on main level & 2nd floor. Dual zoned heating/cooling features forced air/AC on 2nd floor and radiator heat on main floor and finished basement. Freshly painted full finished basement with all new flooring allows for possible in-law with additional 2 bedrooms, family room, summer kitchen and separate laundry room. Full bath in basement features large corner soaker tub. 2 car garage with parking pad for 3rd car . Ready to move in and sold "as-is"! Walking distance to schools including NEW Taft Freshman Academy, shopping & HIP mall , Shabbona Park, dining, transportation & more! Don't miss this one! Property is owned by IL licensed Real Estate Broker.
Property Specifics
| Single Family | |
| — | |
| Bungalow | |
| 1926 | |
| Full | |
| — | |
| No | |
| — |
| Cook | |
| — | |
| — / Not Applicable | |
| None | |
| Lake Michigan | |
| Public Sewer | |
| 10992390 | |
| 13191030100000 |
Property History
| DATE: | EVENT: | PRICE: | SOURCE: |
|---|---|---|---|
| 17 Mar, 2011 | Sold | $171,779 | MRED MLS |
| 7 Feb, 2011 | Under contract | $169,900 | MRED MLS |
| — | Last price change | $207,900 | MRED MLS |
| 16 Dec, 2010 | Listed for sale | $207,900 | MRED MLS |
| 26 Mar, 2021 | Sold | $395,000 | MRED MLS |
| 14 Feb, 2021 | Under contract | $389,900 | MRED MLS |
| 10 Feb, 2021 | Listed for sale | $389,900 | MRED MLS |
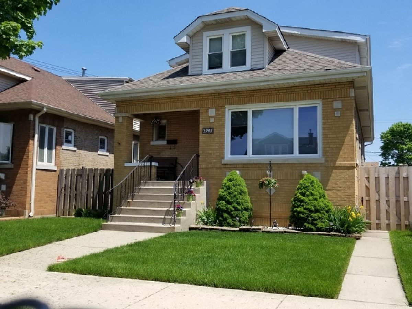
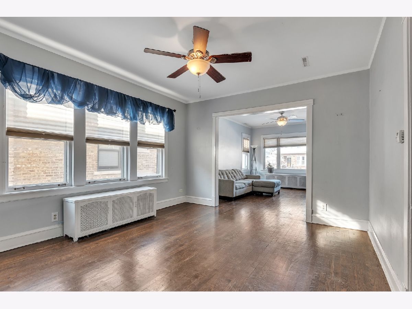
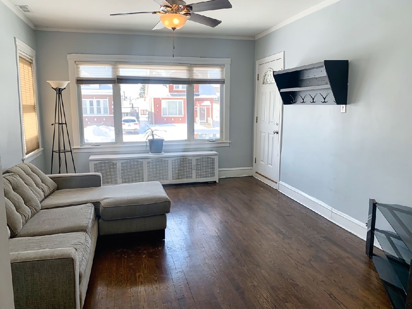
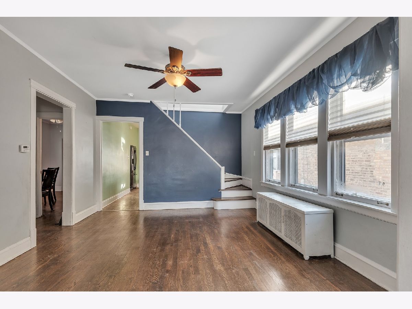
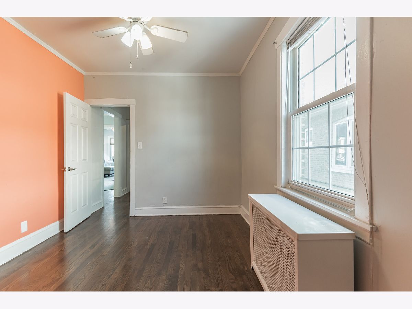
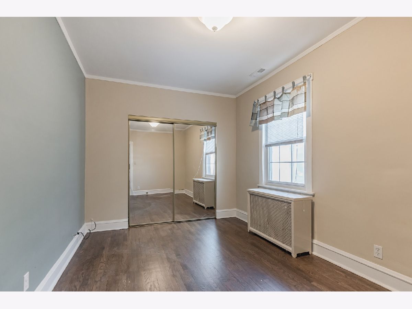
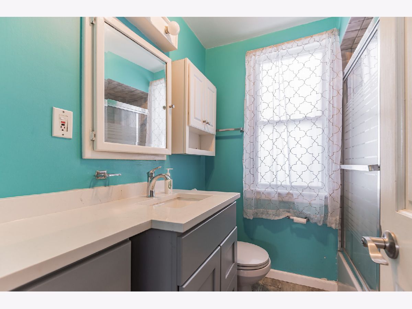
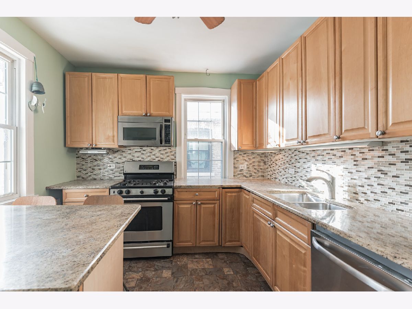
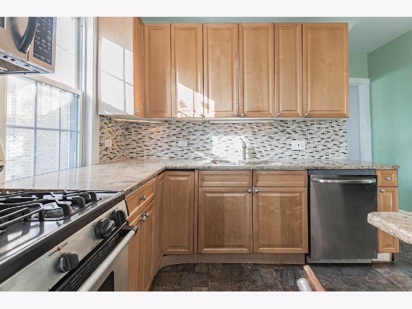
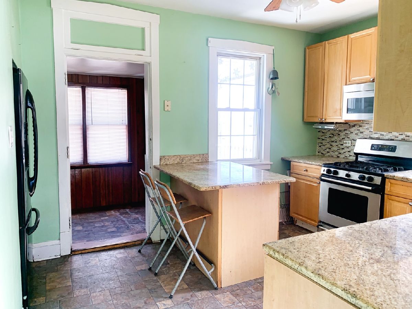
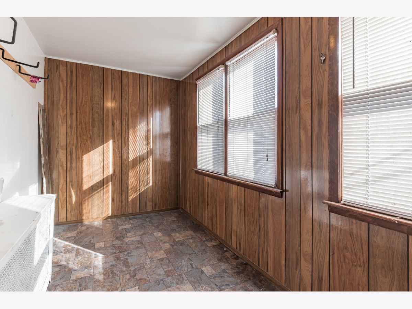
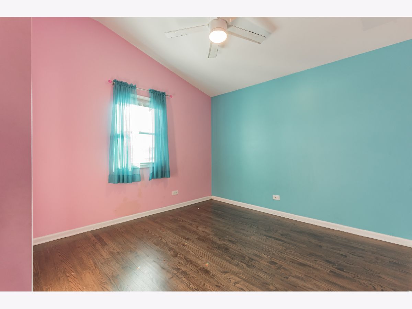
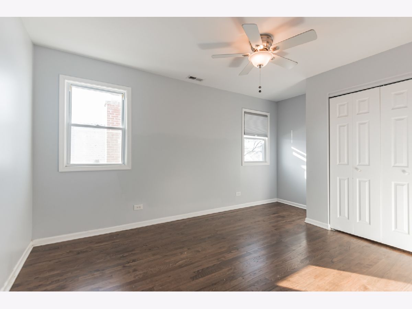
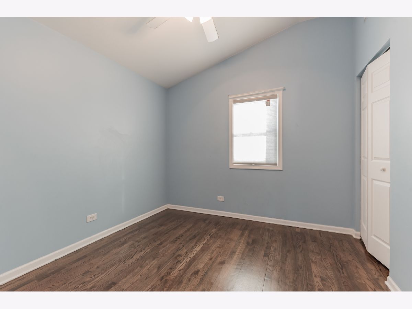
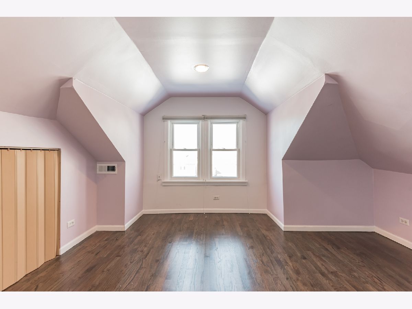
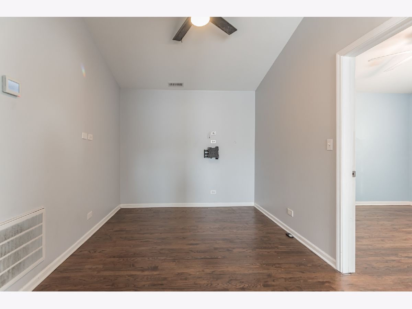
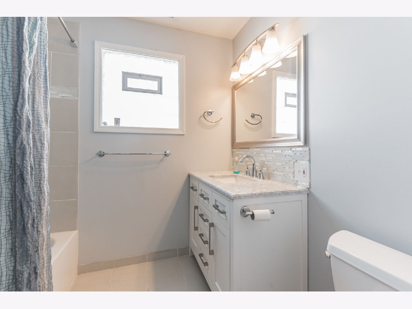
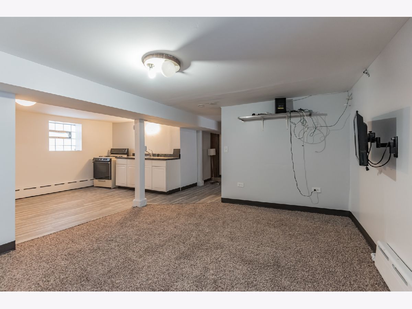
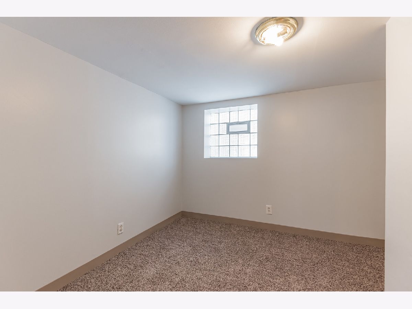
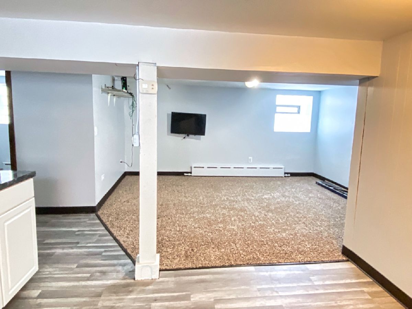
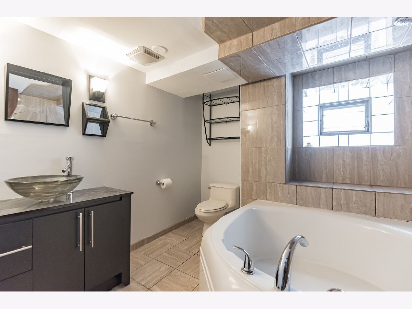
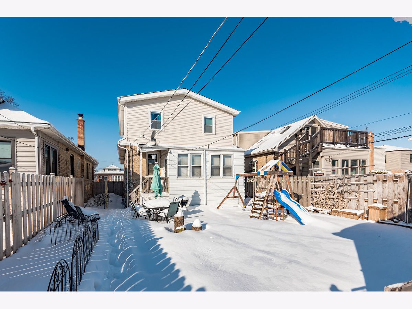
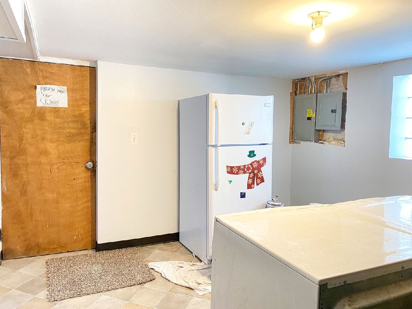
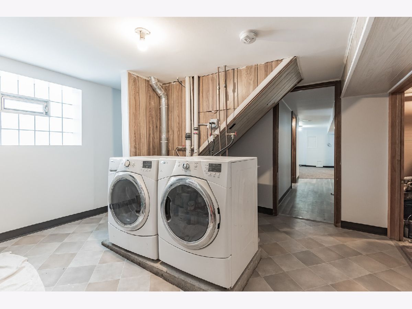
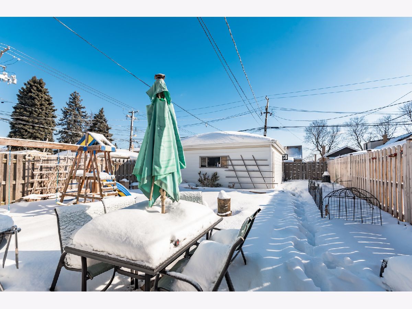
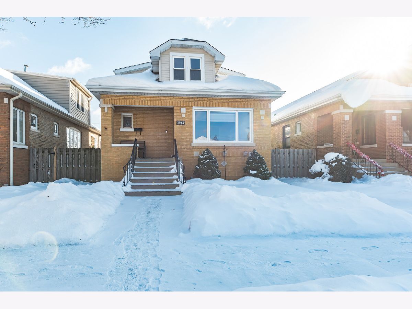
Room Specifics
Total Bedrooms: 7
Bedrooms Above Ground: 6
Bedrooms Below Ground: 1
Dimensions: —
Floor Type: Hardwood
Dimensions: —
Floor Type: Hardwood
Dimensions: —
Floor Type: Hardwood
Dimensions: —
Floor Type: —
Dimensions: —
Floor Type: —
Dimensions: —
Floor Type: —
Full Bathrooms: 3
Bathroom Amenities: —
Bathroom in Basement: 1
Rooms: Bedroom 5,Bedroom 6,Bedroom 7,Loft
Basement Description: Finished
Other Specifics
| 2 | |
| Concrete Perimeter | |
| — | |
| — | |
| Fenced Yard | |
| 35 X 135 | |
| — | |
| None | |
| Vaulted/Cathedral Ceilings, Hardwood Floors, Some Window Treatmnt, Separate Dining Room | |
| Range, Microwave, Dishwasher, Refrigerator, Washer, Dryer | |
| Not in DB | |
| — | |
| — | |
| — | |
| — |
Tax History
| Year | Property Taxes |
|---|---|
| 2011 | $4,096 |
| 2021 | $4,781 |
Contact Agent
Nearby Similar Homes
Nearby Sold Comparables
Contact Agent
Listing Provided By
eXp Realty LLC

