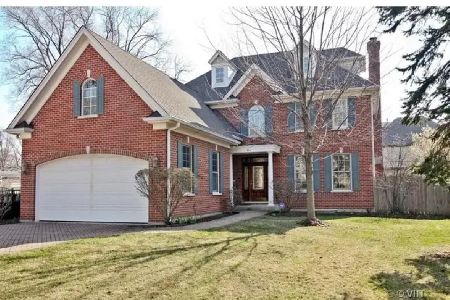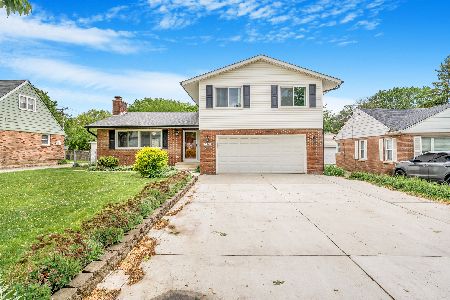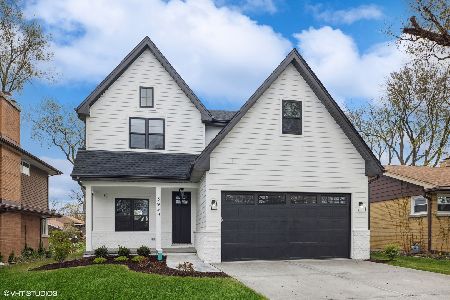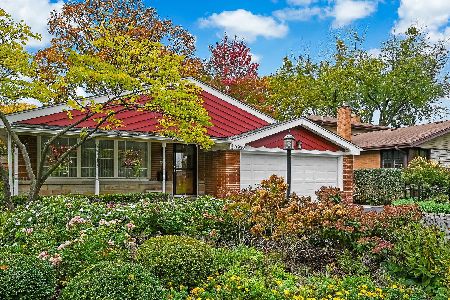3943 Western Avenue, Western Springs, Illinois 60558
$445,000
|
Sold
|
|
| Status: | Closed |
| Sqft: | 1,343 |
| Cost/Sqft: | $335 |
| Beds: | 3 |
| Baths: | 2 |
| Year Built: | 1961 |
| Property Taxes: | $7,584 |
| Days On Market: | 2731 |
| Lot Size: | 0,00 |
Description
Fall in love with this spacious & super sharp Tri Level home in desirable "Old Town" of Western Springs. This 3 Bedroom home has been stylishly modified & enhanced for a versatile floor plan that works well for entertaining as well as everyday living. Thoughtful & well designed Kitchen (2016) w/ custom cabinetry, quartz counters & subway tile backsplash, stainless steel appliances, expansive peninsula with storage, pendant lighting & seating. Updated Powder Rm on 1st flr (2016) Generous size & light filled Living Rm plus casually finished lower level Family Rm with fireplace and adjacent Play Room. Beautiful hardwoods floors & up to the minute decorating compliment this special home. Inviting front & back landscaping, fabulous new paver patio, 2 car garage. Ideally located on a cul de sac and just a few blocks to school, parks, fitness trails. Convenient to town, train, expressways & airports! New windows throughout in 2015. See feature sheet for list of numerous improvements
Property Specifics
| Single Family | |
| — | |
| Tri-Level | |
| 1961 | |
| Partial,Walkout | |
| — | |
| No | |
| — |
| Cook | |
| — | |
| 0 / Not Applicable | |
| None | |
| Public,Community Well | |
| Public Sewer | |
| 09940579 | |
| 18061120370000 |
Nearby Schools
| NAME: | DISTRICT: | DISTANCE: | |
|---|---|---|---|
|
Grade School
John Laidlaw Elementary School |
101 | — | |
|
Middle School
Mcclure Junior High School |
101 | Not in DB | |
|
High School
Lyons Twp High School |
204 | Not in DB | |
Property History
| DATE: | EVENT: | PRICE: | SOURCE: |
|---|---|---|---|
| 10 Jun, 2014 | Sold | $325,000 | MRED MLS |
| 10 Apr, 2014 | Under contract | $349,900 | MRED MLS |
| — | Last price change | $364,900 | MRED MLS |
| 24 Feb, 2014 | Listed for sale | $364,900 | MRED MLS |
| 26 Jul, 2018 | Sold | $445,000 | MRED MLS |
| 21 Jun, 2018 | Under contract | $449,900 | MRED MLS |
| — | Last price change | $464,900 | MRED MLS |
| 6 May, 2018 | Listed for sale | $464,900 | MRED MLS |
| 30 Apr, 2019 | Sold | $415,000 | MRED MLS |
| 23 Mar, 2019 | Under contract | $439,900 | MRED MLS |
| — | Last price change | $449,900 | MRED MLS |
| 5 Mar, 2019 | Listed for sale | $459,900 | MRED MLS |
Room Specifics
Total Bedrooms: 3
Bedrooms Above Ground: 3
Bedrooms Below Ground: 0
Dimensions: —
Floor Type: Hardwood
Dimensions: —
Floor Type: Hardwood
Full Bathrooms: 2
Bathroom Amenities: —
Bathroom in Basement: 0
Rooms: Play Room,Foyer
Basement Description: Partially Finished,Crawl
Other Specifics
| 2 | |
| — | |
| Asphalt,Side Drive | |
| Brick Paver Patio, Storms/Screens | |
| Cul-De-Sac | |
| 55X132 | |
| — | |
| None | |
| Hardwood Floors | |
| Range, Microwave, Dishwasher, Refrigerator, Bar Fridge, Washer, Dryer, Disposal, Stainless Steel Appliance(s) | |
| Not in DB | |
| Street Lights, Street Paved | |
| — | |
| — | |
| — |
Tax History
| Year | Property Taxes |
|---|---|
| 2014 | $6,522 |
| 2018 | $7,584 |
| 2019 | $8,013 |
Contact Agent
Nearby Similar Homes
Nearby Sold Comparables
Contact Agent
Listing Provided By
Smothers Realty Group











