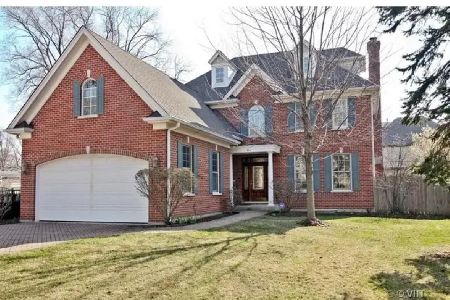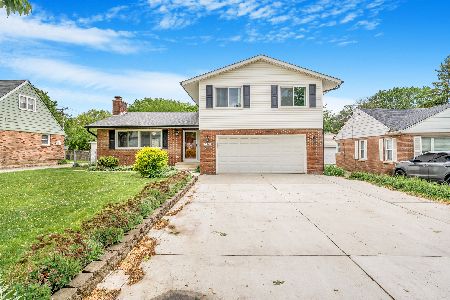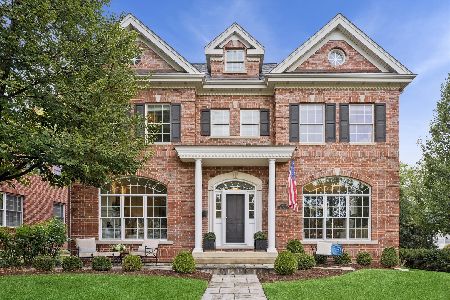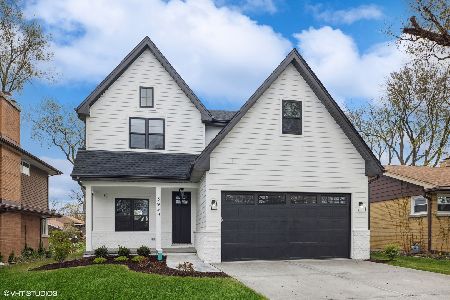3950 Garden Avenue, Western Springs, Illinois 60558
$544,000
|
Sold
|
|
| Status: | Closed |
| Sqft: | 0 |
| Cost/Sqft: | — |
| Beds: | 4 |
| Baths: | 2 |
| Year Built: | 1961 |
| Property Taxes: | $7,755 |
| Days On Market: | 712 |
| Lot Size: | 0,00 |
Description
Welcome to this lovely home in Old Town! The front porch overlooks Sereda Park providing a wonderful view and place for outdoor relaxation. The living room with a fireplace opens to the dining room and creates a cozy and inviting atmosphere, perfect for entertaining guests. The updated kitchen with granite countertops and stainless steel appliances is not only aesthetically pleasing but also functional and modern. Upstairs are 3 bedrooms with hardwood floors and a full bath. The second bedroom includes a Juliet balcony. The replacement windows, whole house generator and newer roof are valuable upgrades that can provide energy efficiency and peace of mind. Attached 2-car garage with a pull-down staircase to the attic storage is a convenient feature that offers additional space for belongings. The recreation room features built-in cabinets/shelving is a versatile space that can be used for various purposes, such as a playroom, home office, or entertainment area. Additionally there is a 4th bedroom and full bathroom in the lower level. The sub-basement with a concrete crawl space for additional storage is another bonus, providing ample room to keep belongings organized and out of sight. Private, and serene backyard. Walk to Laidlaw Elementary and walking/biking trails.
Property Specifics
| Single Family | |
| — | |
| — | |
| 1961 | |
| — | |
| — | |
| No | |
| — |
| Cook | |
| Old Town | |
| — / Not Applicable | |
| — | |
| — | |
| — | |
| 11915557 | |
| 18061120420000 |
Nearby Schools
| NAME: | DISTRICT: | DISTANCE: | |
|---|---|---|---|
|
Grade School
John Laidlaw Elementary School |
101 | — | |
|
Middle School
Mcclure Junior High School |
101 | Not in DB | |
|
High School
Lyons Twp High School |
204 | Not in DB | |
Property History
| DATE: | EVENT: | PRICE: | SOURCE: |
|---|---|---|---|
| 19 Jan, 2024 | Sold | $544,000 | MRED MLS |
| 19 Nov, 2023 | Under contract | $539,000 | MRED MLS |
| 16 Nov, 2023 | Listed for sale | $539,000 | MRED MLS |
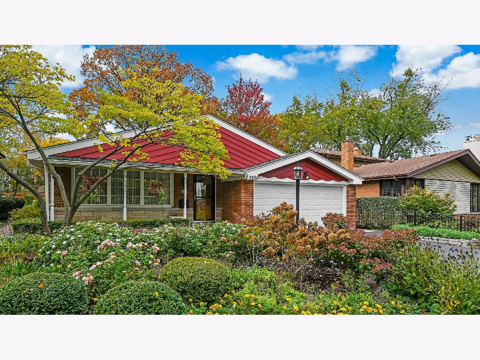
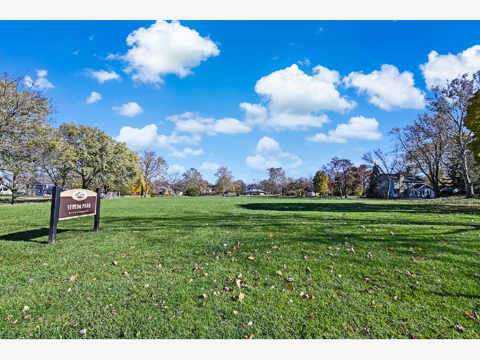
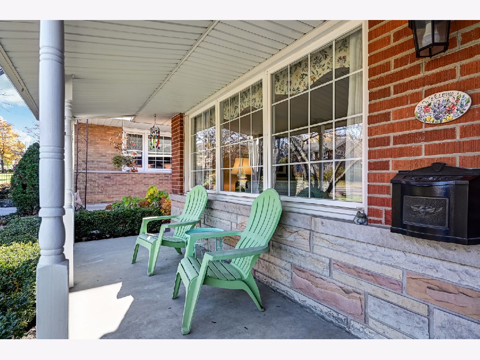
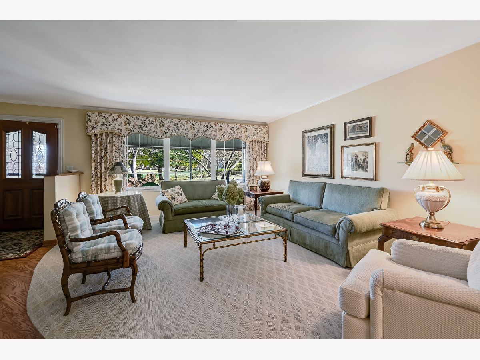
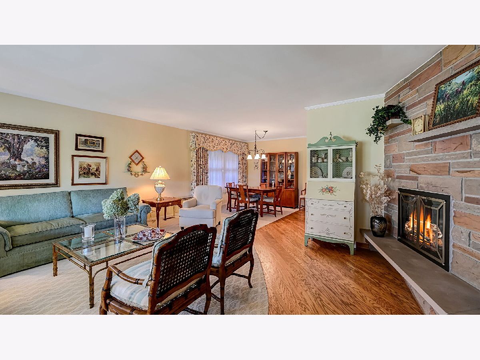
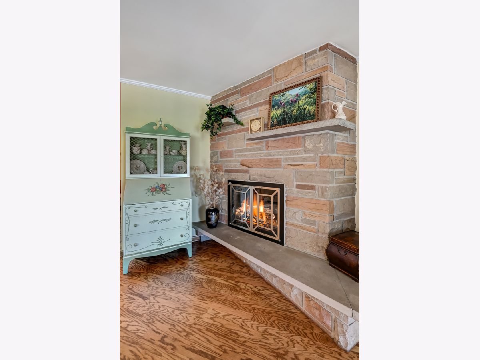
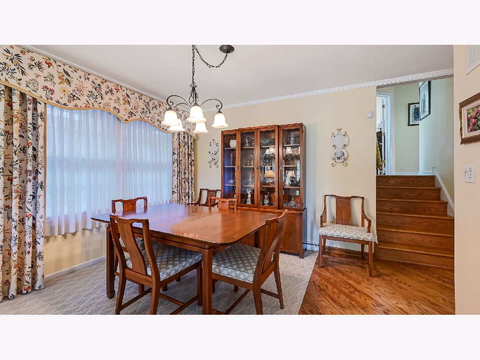
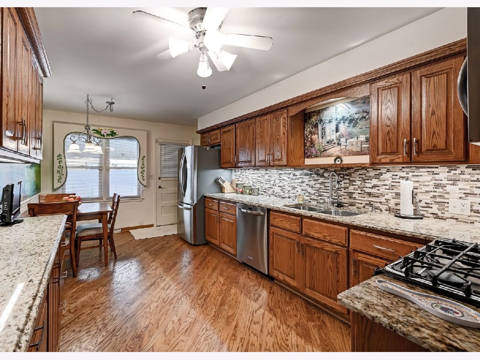
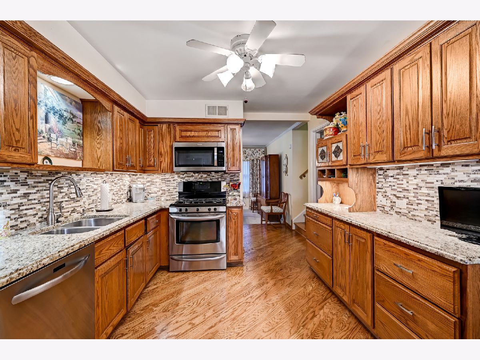
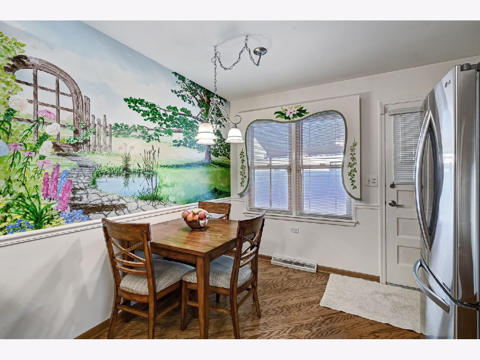
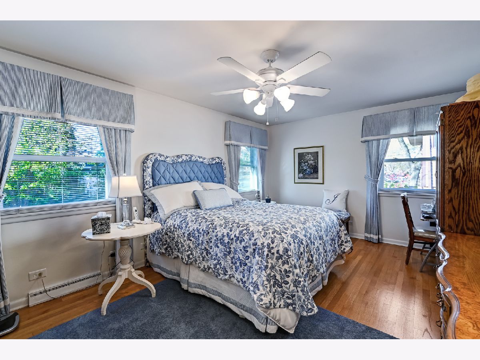
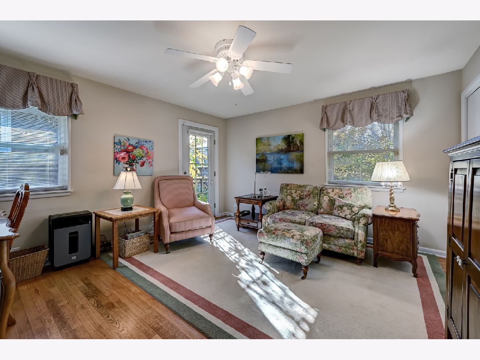
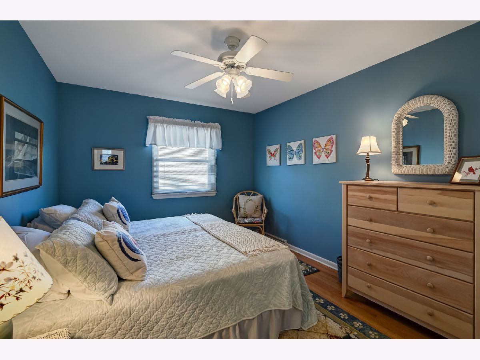

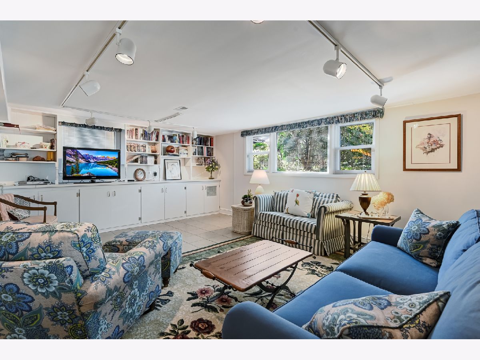
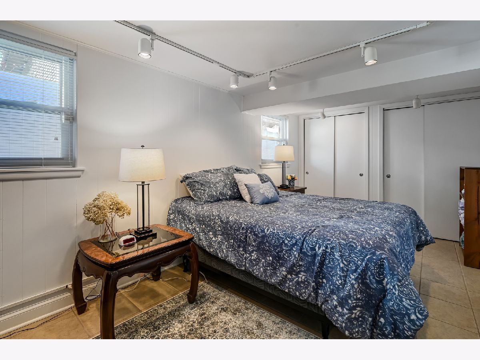
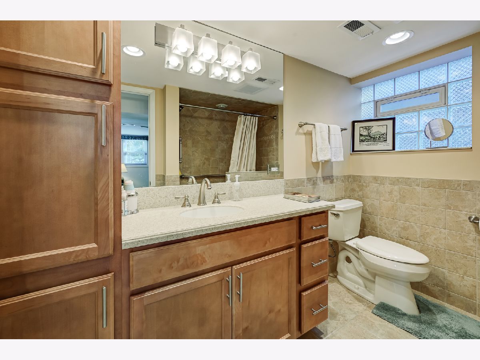
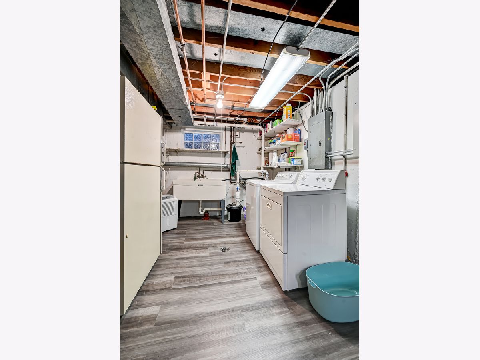
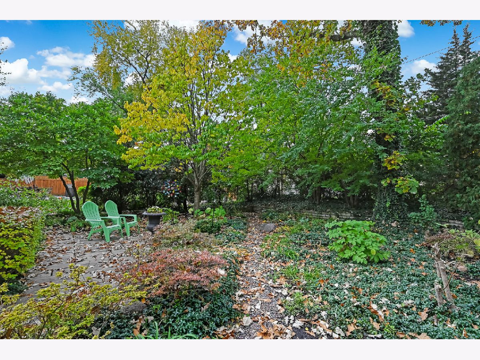
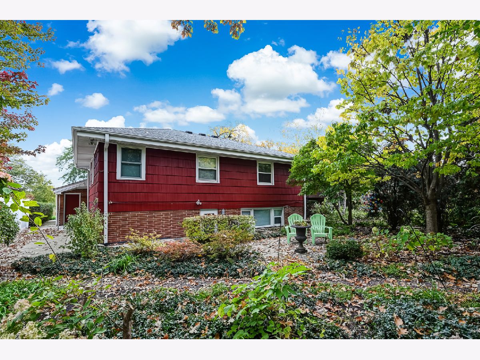
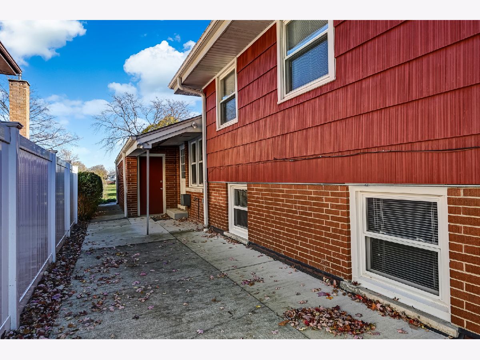
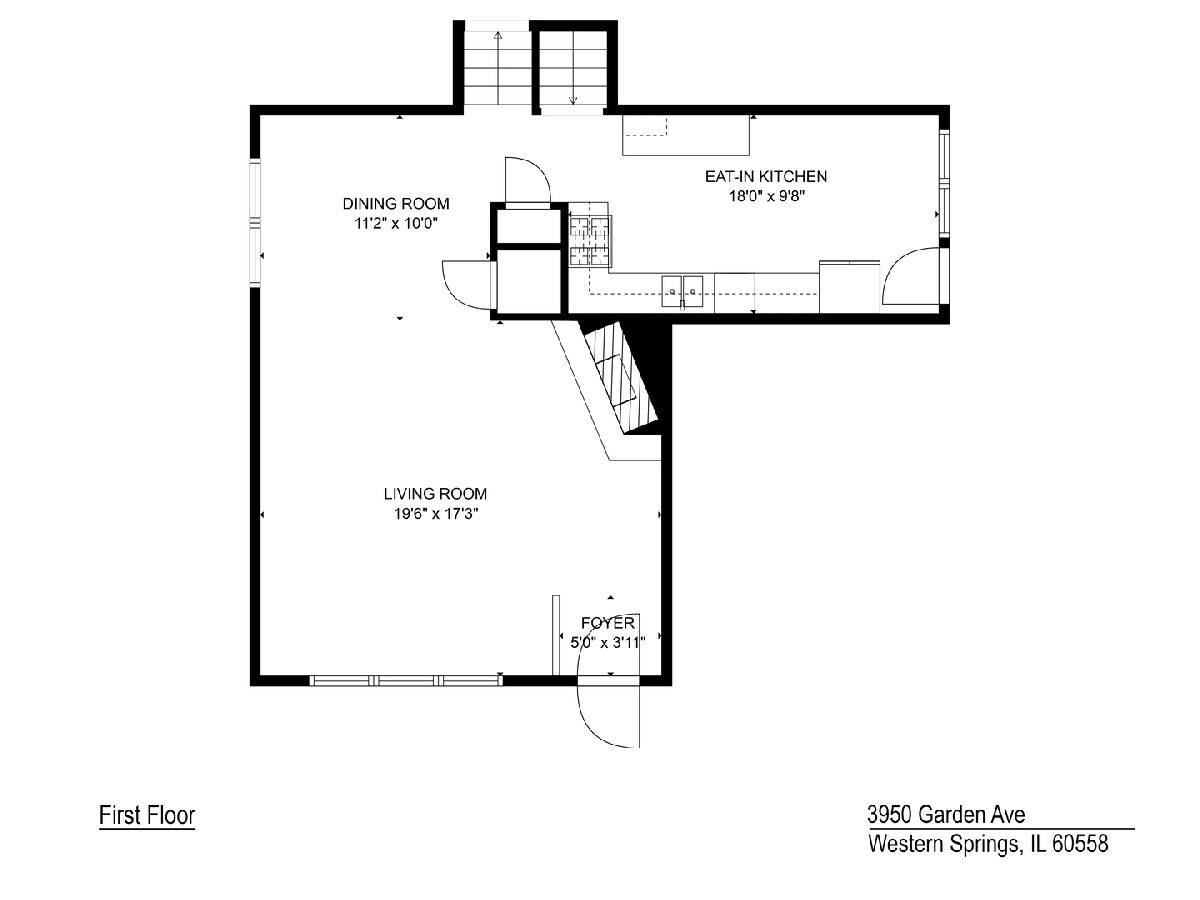
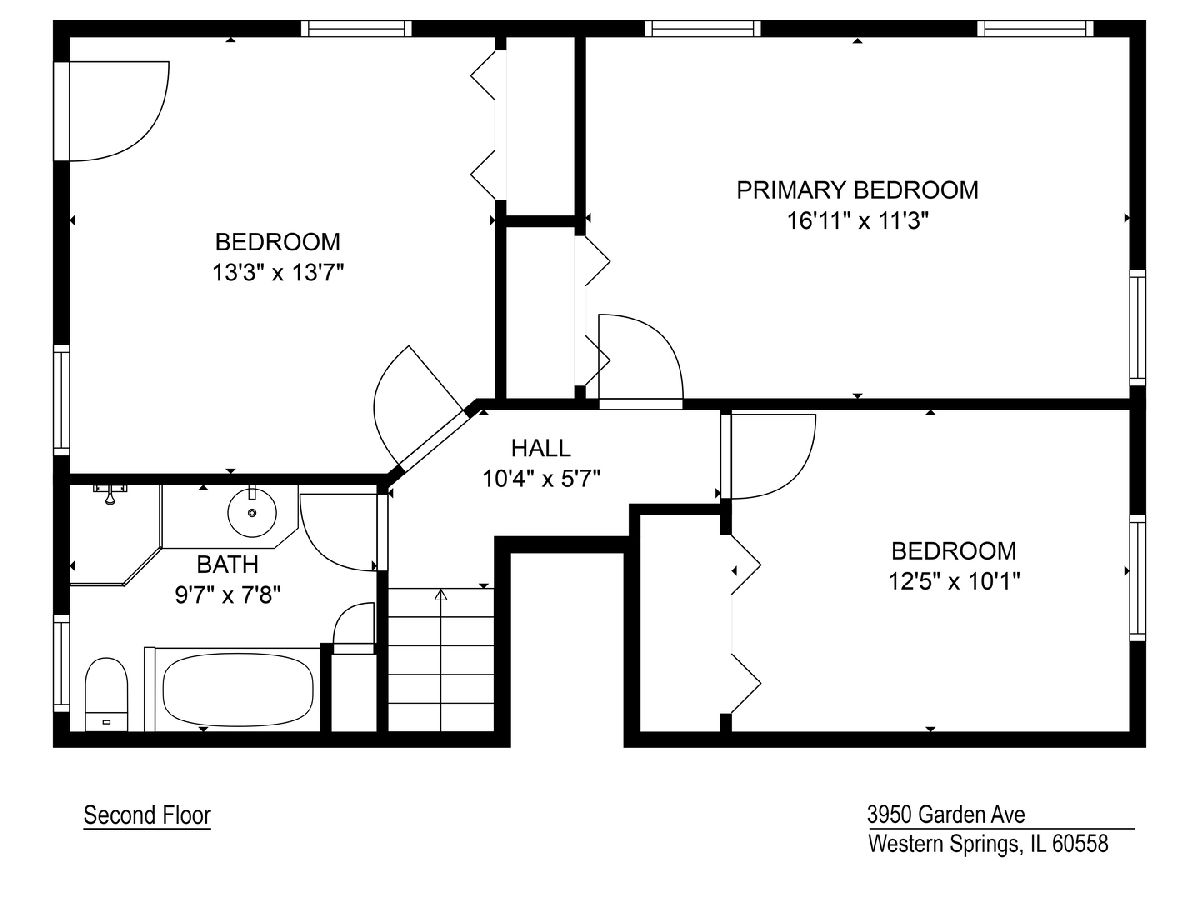

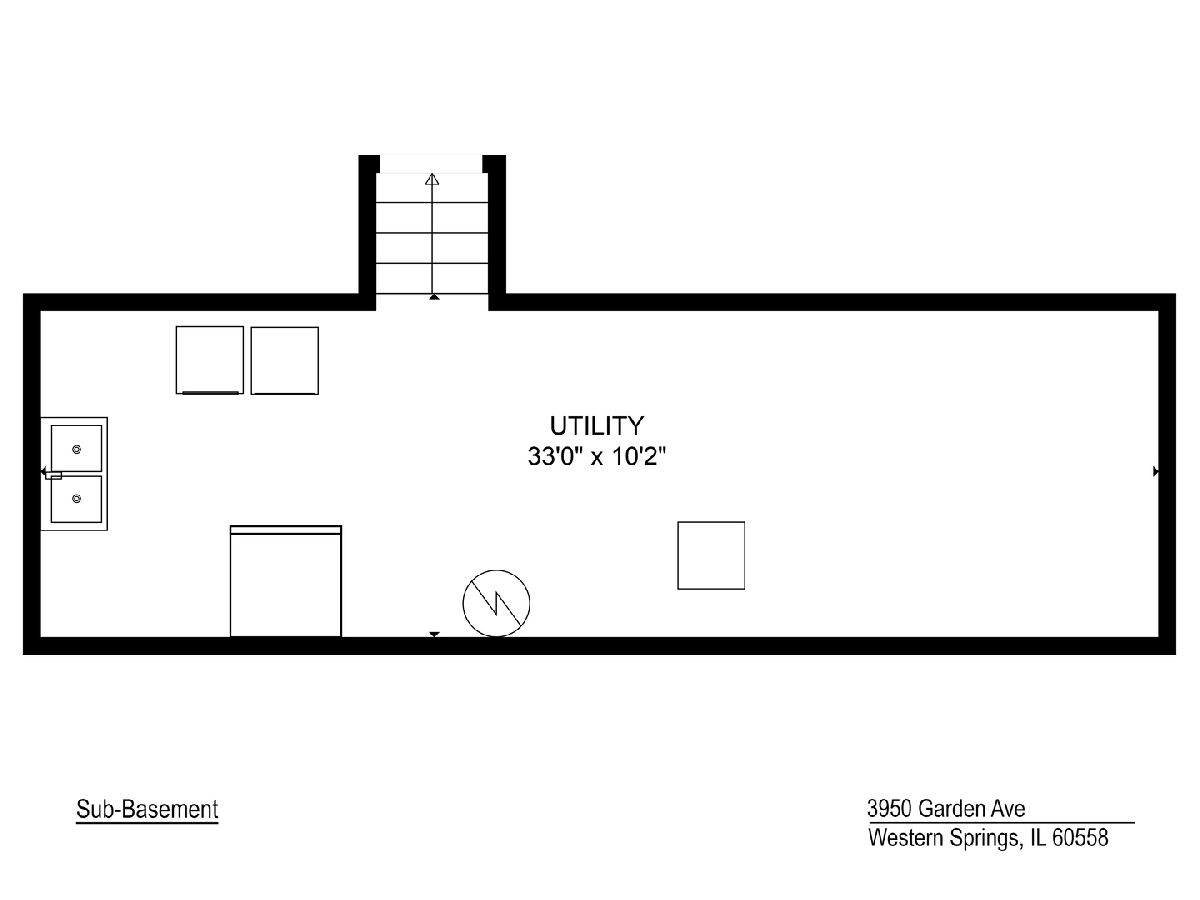
Room Specifics
Total Bedrooms: 4
Bedrooms Above Ground: 4
Bedrooms Below Ground: 0
Dimensions: —
Floor Type: —
Dimensions: —
Floor Type: —
Dimensions: —
Floor Type: —
Full Bathrooms: 2
Bathroom Amenities: Whirlpool,Separate Shower
Bathroom in Basement: 1
Rooms: —
Basement Description: Finished,Unfinished,Crawl,Sub-Basement,Exterior Access
Other Specifics
| 2 | |
| — | |
| — | |
| — | |
| — | |
| 50 X 132 | |
| — | |
| — | |
| — | |
| — | |
| Not in DB | |
| — | |
| — | |
| — | |
| — |
Tax History
| Year | Property Taxes |
|---|---|
| 2024 | $7,755 |
Contact Agent
Nearby Similar Homes
Nearby Sold Comparables
Contact Agent
Listing Provided By
Compass



