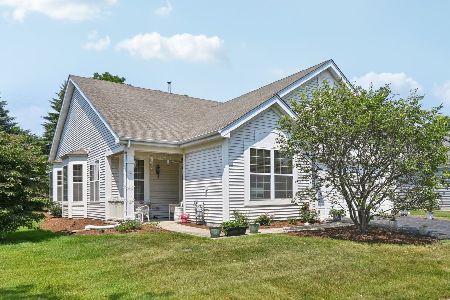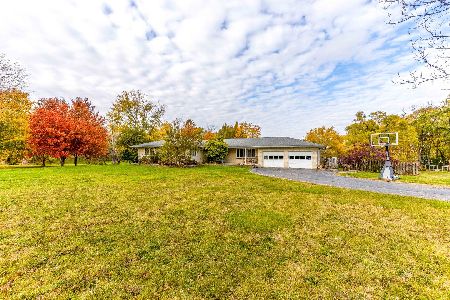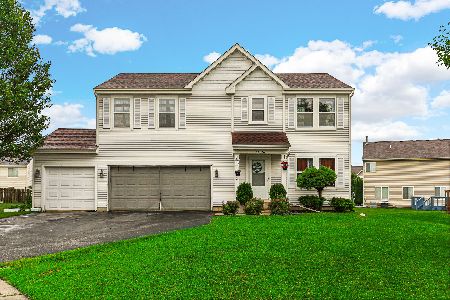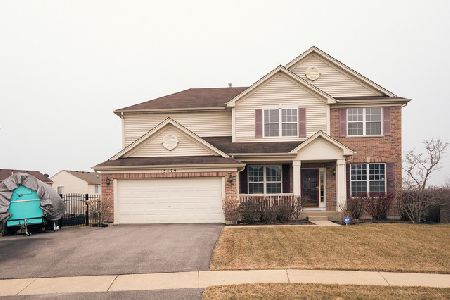39440 Castleford Lane, Beach Park, Illinois 60083
$370,000
|
Sold
|
|
| Status: | Closed |
| Sqft: | 2,492 |
| Cost/Sqft: | $140 |
| Beds: | 4 |
| Baths: | 3 |
| Year Built: | 2006 |
| Property Taxes: | $9,543 |
| Days On Market: | 757 |
| Lot Size: | 0,21 |
Description
Spacious & serene Heatherstone home on premium lot overlooking pond & nature views! Enter into the foyer to a formal dining room and living room/study. Soaring ceilings welcome you through the huge family room, with tons of natural light flooding in from the wall of windows at the back of the home. Very open layout with archways connecting the family room to the massive kitchen. Large table area as well as a breakfast bar! Newer stainless steel appliances, cherry cabinets and large walk-in pantry. Convenient powder room perfect for guests. Main floor laundry! Upstairs you'll find three bedrooms that share a full hall bathroom. The master bedroom has a French door entrance, vaulted ceilings and huge walk-in closet. The en-suite bathroom has a double sink vanity, separate shower, soaking tub and private toilet room. The full basement is unfinished, providing tons of storage or finish off for even more living space. Approximately 1,200 square feet with 9 foot ceilings and rough-in for basement bathroom provides so much potential! Don't forget to head out back to take in the tranquil surroundings. Pond views with no back neighbors! Brick paver patio and over 10 trees added to the property to provide a true natural paradise. The desirable Heatherstone subdivision has sidewalks throughout the neighborhood and a park just a few homes down the street! So many recent updates including tankless water heater, appliances and roof. Original owners hate to leave their beloved home, but a new adventure awaits! Make this home yours today! *MULTIPLE OFFERS - HIGHEST & BEST DUE BY 3/31 AT 5PM. DECISION SOON AFTER*
Property Specifics
| Single Family | |
| — | |
| — | |
| 2006 | |
| — | |
| — | |
| No | |
| 0.21 |
| Lake | |
| Cambridge At Heatherstone | |
| 165 / Annual | |
| — | |
| — | |
| — | |
| 11966471 | |
| 03254090950000 |
Nearby Schools
| NAME: | DISTRICT: | DISTANCE: | |
|---|---|---|---|
|
Grade School
Spaulding School |
56 | — | |
|
Middle School
River Trail School |
56 | Not in DB | |
|
High School
Warren Township High School |
121 | Not in DB | |
Property History
| DATE: | EVENT: | PRICE: | SOURCE: |
|---|---|---|---|
| 30 Apr, 2024 | Sold | $370,000 | MRED MLS |
| 1 Apr, 2024 | Under contract | $349,000 | MRED MLS |
| 23 Jan, 2024 | Listed for sale | $349,000 | MRED MLS |
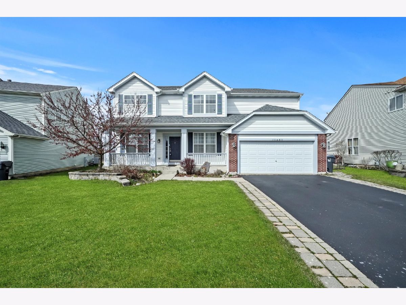
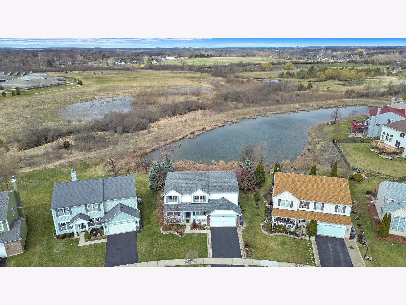
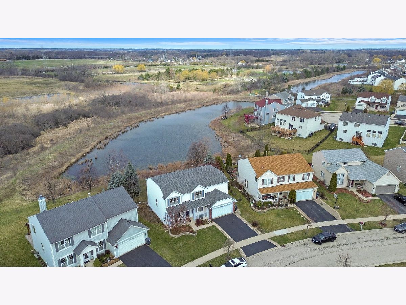
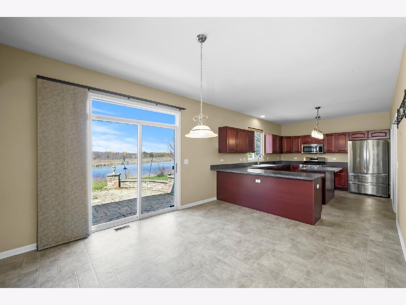
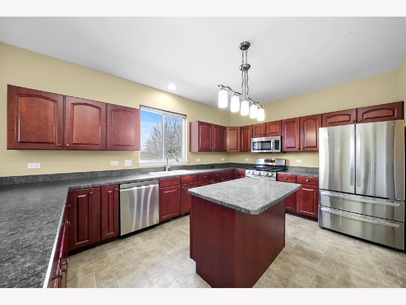
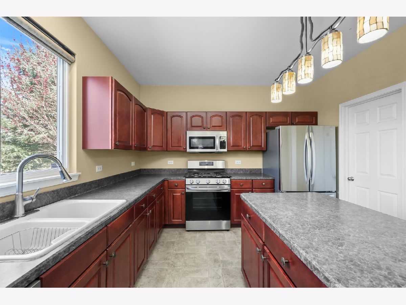
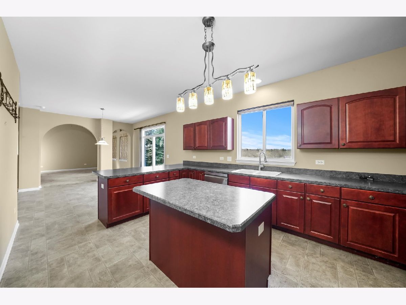
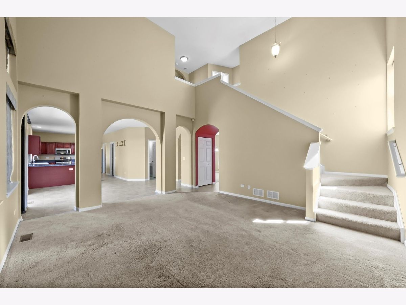
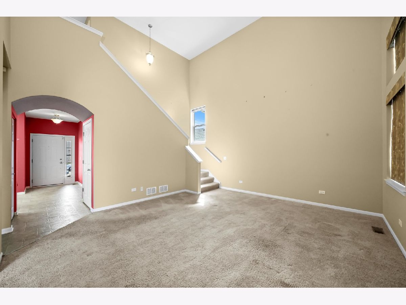
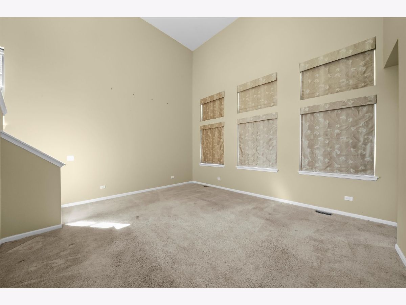
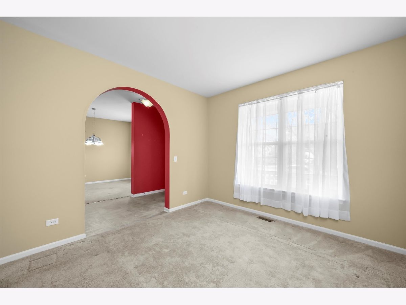
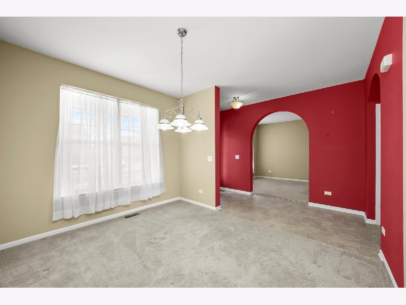
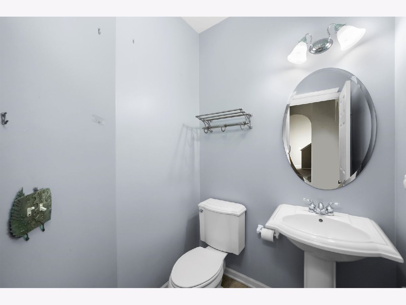
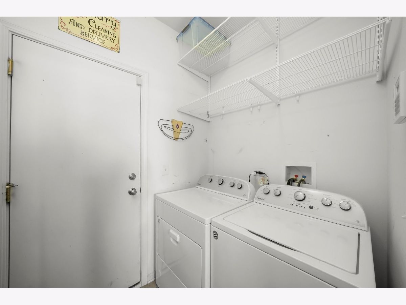
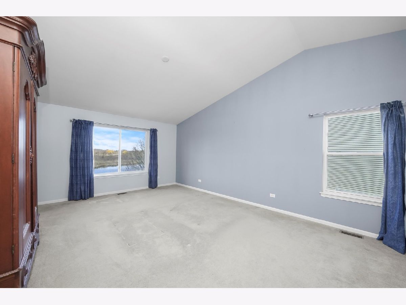
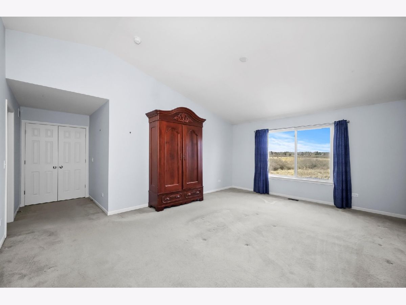
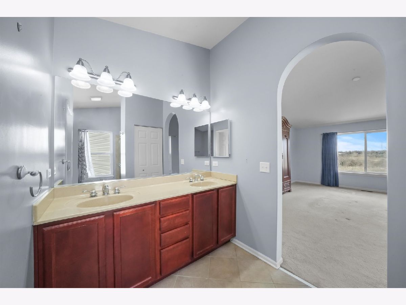
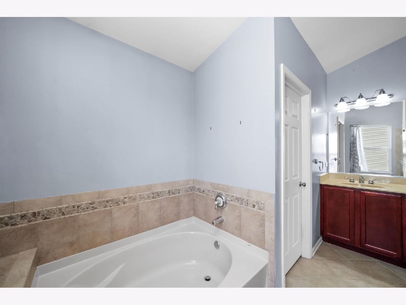
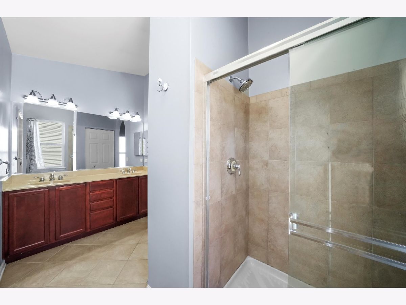
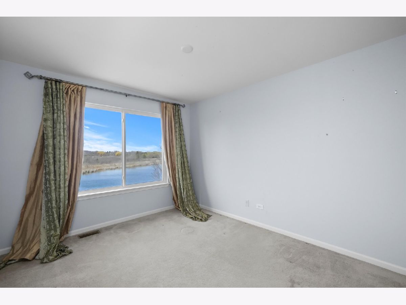
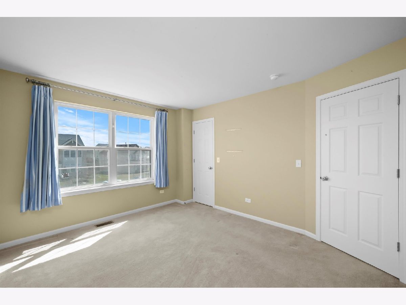
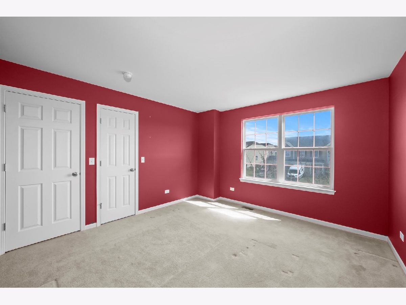
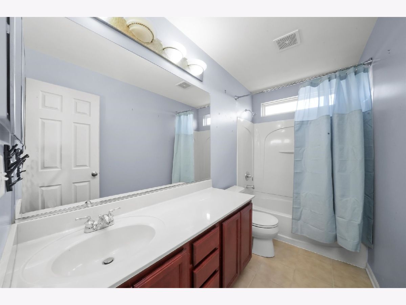
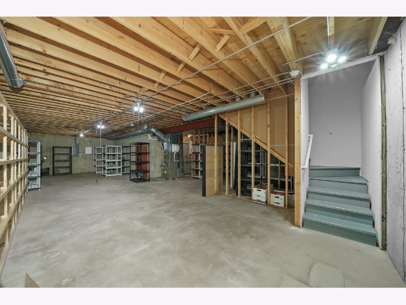
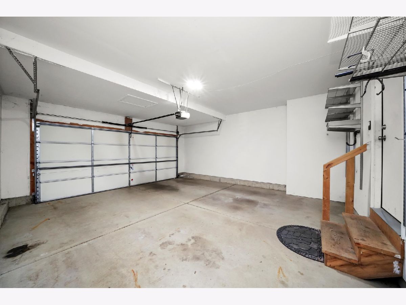
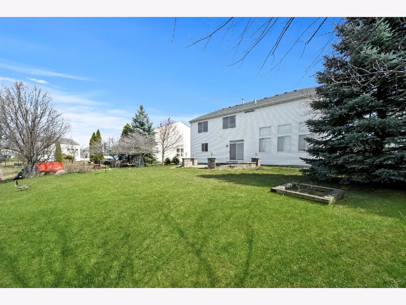
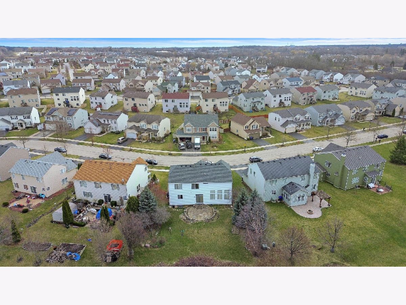
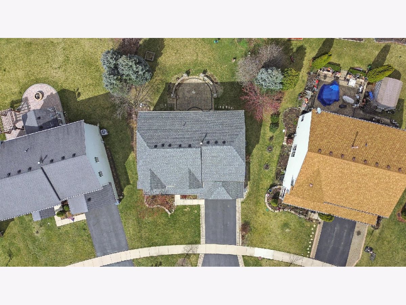
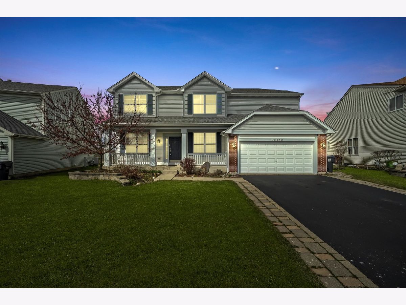
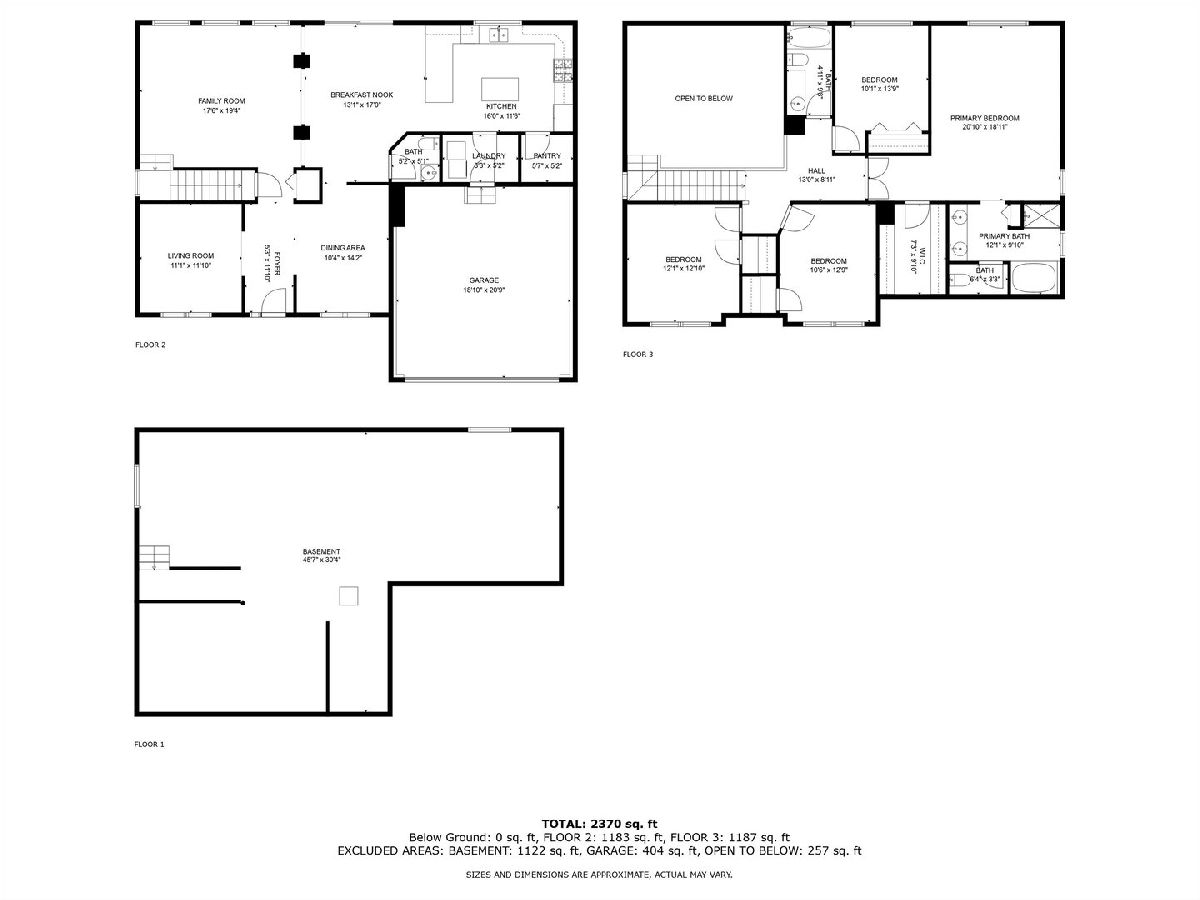
Room Specifics
Total Bedrooms: 4
Bedrooms Above Ground: 4
Bedrooms Below Ground: 0
Dimensions: —
Floor Type: —
Dimensions: —
Floor Type: —
Dimensions: —
Floor Type: —
Full Bathrooms: 3
Bathroom Amenities: Separate Shower,Double Sink
Bathroom in Basement: 0
Rooms: —
Basement Description: Unfinished
Other Specifics
| 2 | |
| — | |
| Asphalt | |
| — | |
| — | |
| 58X120X88X120 | |
| — | |
| — | |
| — | |
| — | |
| Not in DB | |
| — | |
| — | |
| — | |
| — |
Tax History
| Year | Property Taxes |
|---|---|
| 2024 | $9,543 |
Contact Agent
Nearby Similar Homes
Nearby Sold Comparables
Contact Agent
Listing Provided By
eXp Realty, LLC

