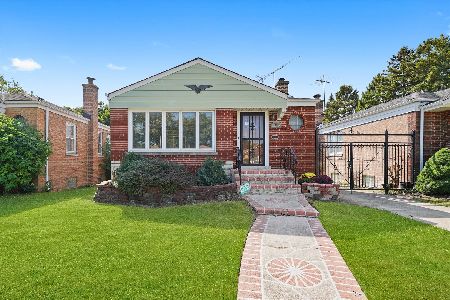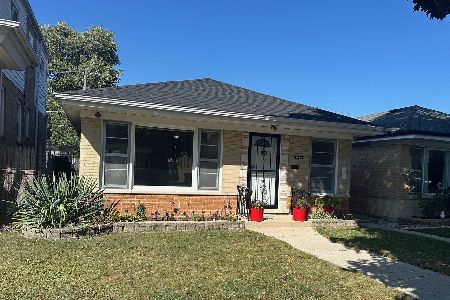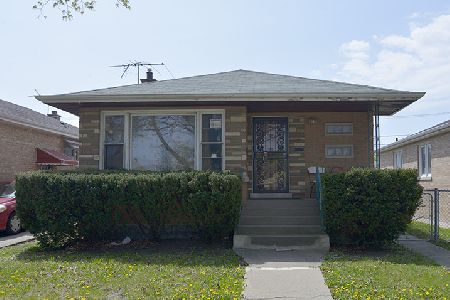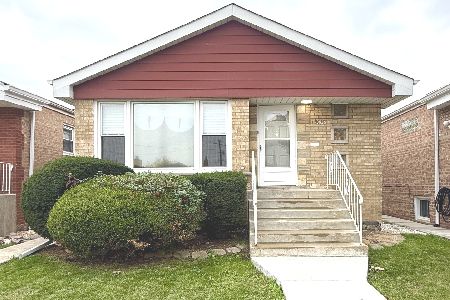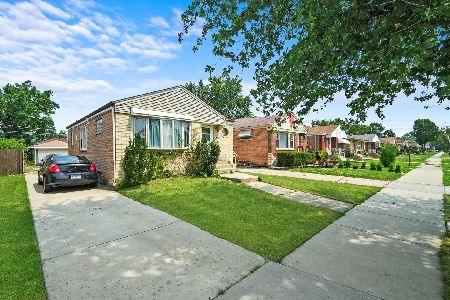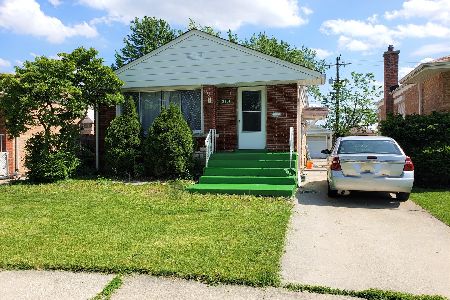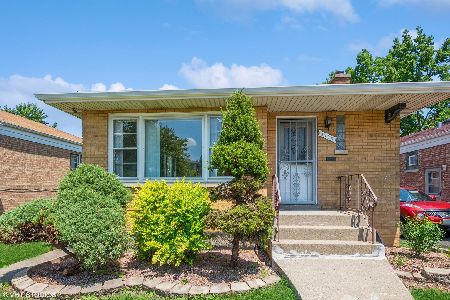3945 81st Place, Ashburn, Chicago, Illinois 60652
$370,000
|
Sold
|
|
| Status: | Closed |
| Sqft: | 2,300 |
| Cost/Sqft: | $174 |
| Beds: | 6 |
| Baths: | 4 |
| Year Built: | 1959 |
| Property Taxes: | $3,650 |
| Days On Market: | 1613 |
| Lot Size: | 0,11 |
Description
If you are looking for a spacious house, ready to move in. This two story house is the one. Conveniently located right off of Pulaski, near retail shopping, restaurants, car wash, public transportation, mall, & much more. Walking distance to elementary school, high school & community college. Enjoy 3 levels of living space. This gorgeous, renovated home features 6 bedrooms and 4 full baths. The main level has, a generous leaving room, 3 bedrooms, one bathroom and a decent size kitchen. The 2nd level offers an enormous master bedroom with walk-in closet, updated master bathroom and balcony. Furthermore a decent size bedroom, an extra bathroom, laundry room, huge family room with balcony to the front of the house, hardwood floor through the whole entire 2nd level and exterior access to the back yard. Full finished basement with large recreation room, 6th bedroom, play room & fourth full bath. Ceramic floors throughout the entire basement. Other highlights to this home are 2 separate HVAC systems, updated windows, doors, light fixturesl, roof and siding. Exterior features a fenced in good size yard with huge roofed deck, brick 2 car garage & cement driveway. Must See!!!!
Property Specifics
| Single Family | |
| — | |
| — | |
| 1959 | |
| Full,English | |
| — | |
| No | |
| 0.11 |
| Cook | |
| — | |
| — / Not Applicable | |
| None | |
| Lake Michigan,Public | |
| Public Sewer | |
| 11191643 | |
| 19351170480000 |
Property History
| DATE: | EVENT: | PRICE: | SOURCE: |
|---|---|---|---|
| 19 Nov, 2021 | Sold | $370,000 | MRED MLS |
| 24 Sep, 2021 | Under contract | $399,900 | MRED MLS |
| — | Last price change | $429,000 | MRED MLS |
| 16 Aug, 2021 | Listed for sale | $429,000 | MRED MLS |
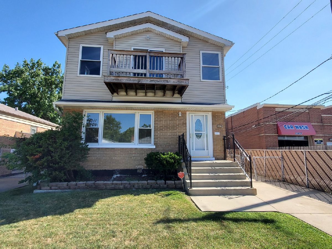
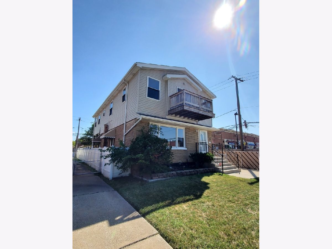
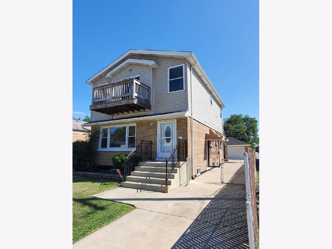
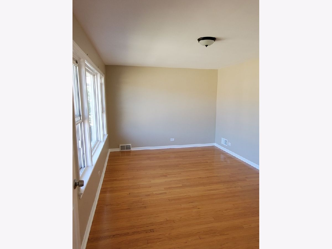
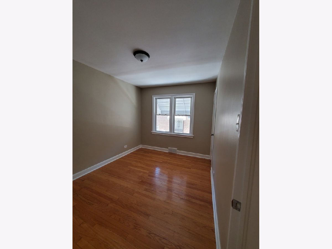
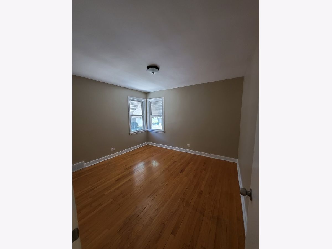
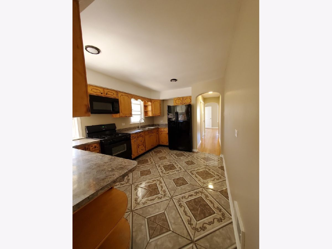
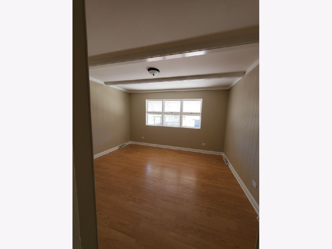
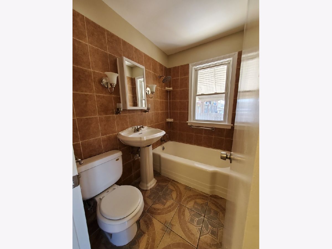
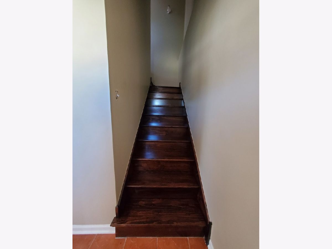
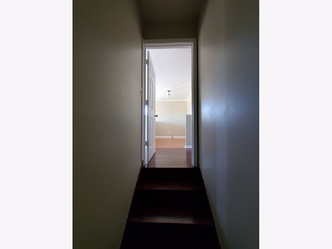
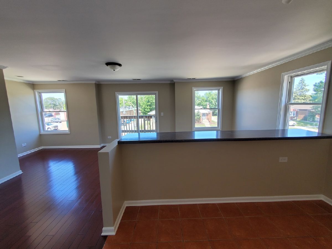
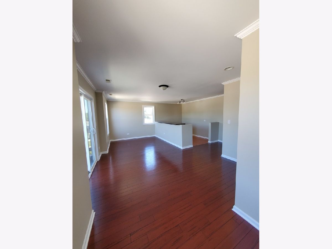
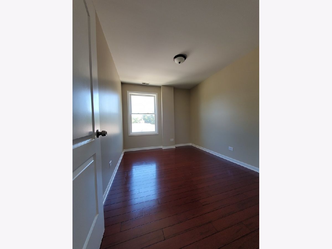
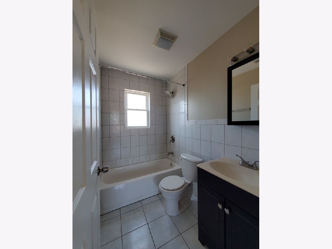
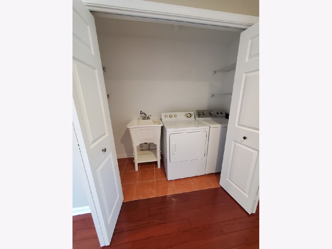
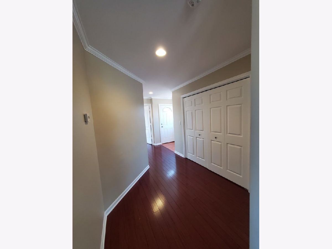
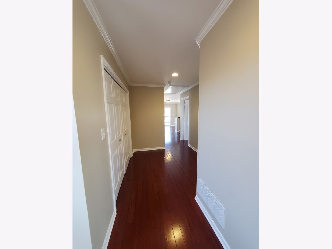
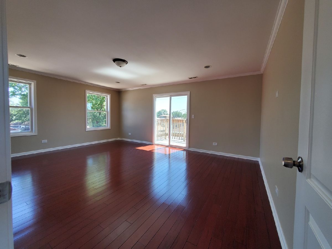
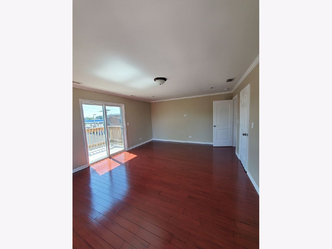
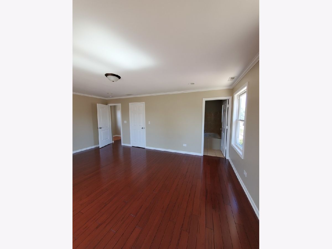
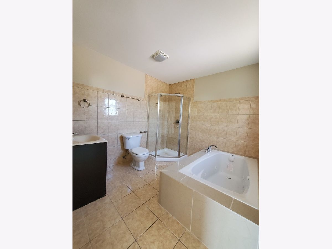
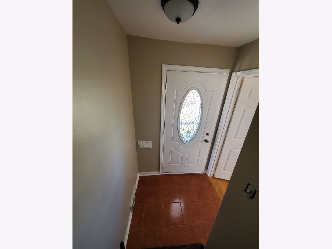
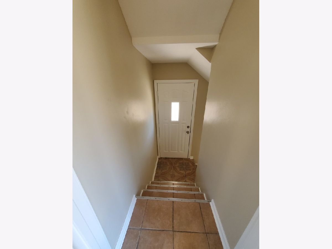
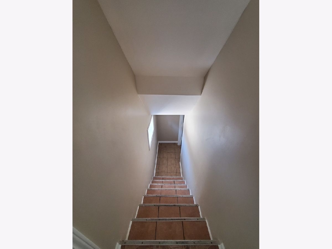
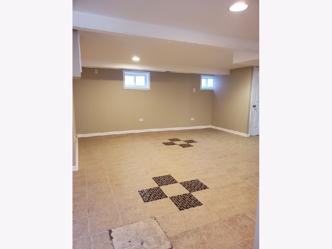
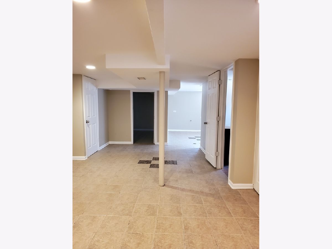
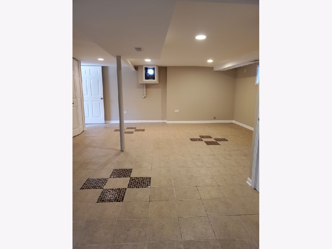
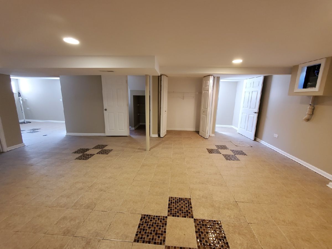
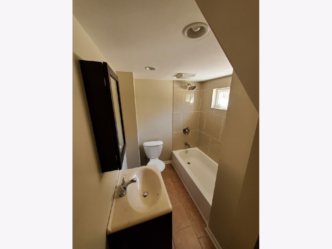
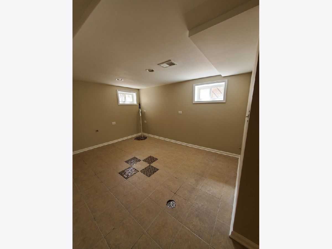
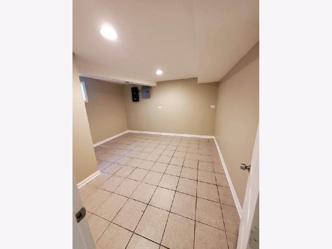
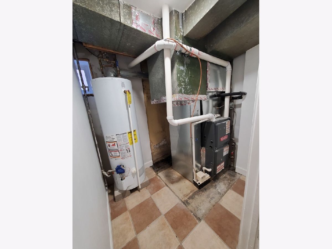
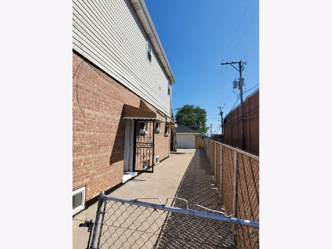
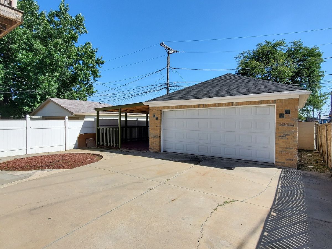
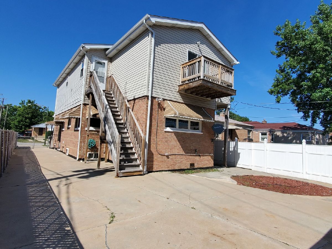
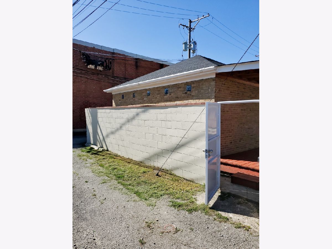
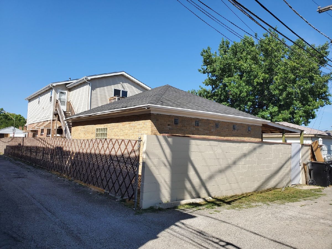
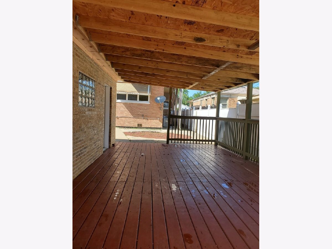
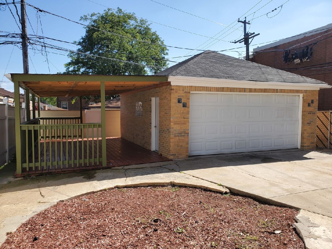
Room Specifics
Total Bedrooms: 6
Bedrooms Above Ground: 6
Bedrooms Below Ground: 0
Dimensions: —
Floor Type: —
Dimensions: —
Floor Type: —
Dimensions: —
Floor Type: —
Dimensions: —
Floor Type: —
Dimensions: —
Floor Type: —
Full Bathrooms: 4
Bathroom Amenities: Whirlpool
Bathroom in Basement: 1
Rooms: Bedroom 5,Bedroom 6,Foyer,Play Room,Recreation Room,Utility Room-Lower Level
Basement Description: Finished
Other Specifics
| 2 | |
| Concrete Perimeter | |
| Concrete,Side Drive | |
| Balcony, Deck | |
| — | |
| 45X125 | |
| — | |
| Full | |
| In-Law Arrangement, Second Floor Laundry | |
| Range, Microwave, Refrigerator, Washer, Dryer | |
| Not in DB | |
| — | |
| — | |
| — | |
| — |
Tax History
| Year | Property Taxes |
|---|---|
| 2021 | $3,650 |
Contact Agent
Nearby Similar Homes
Nearby Sold Comparables
Contact Agent
Listing Provided By
Home Finders U.S.A. Inc.

