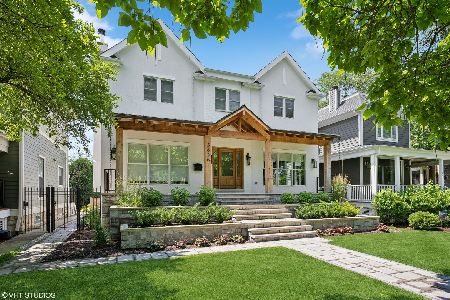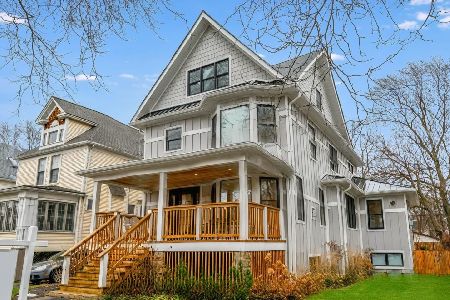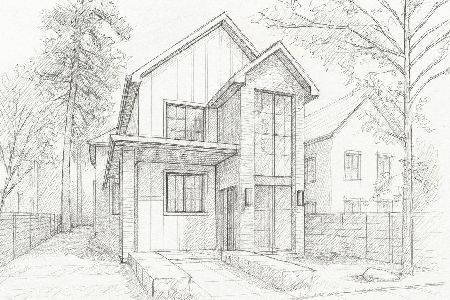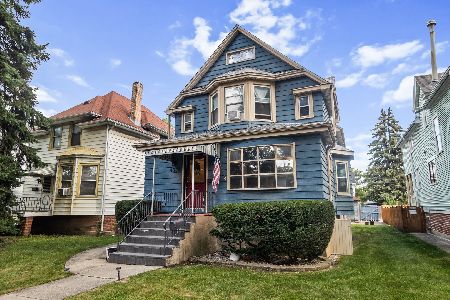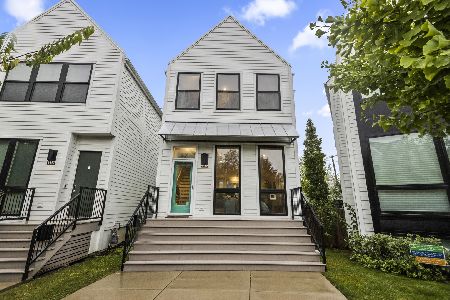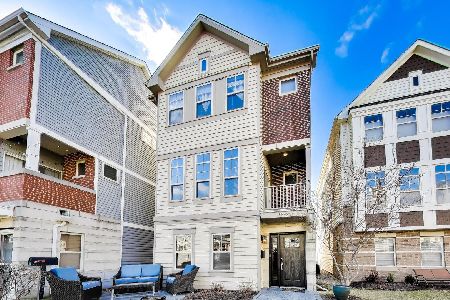3945 Tripp Avenue, Irving Park, Chicago, Illinois 60641
$765,000
|
Sold
|
|
| Status: | Closed |
| Sqft: | 5,800 |
| Cost/Sqft: | $138 |
| Beds: | 5 |
| Baths: | 6 |
| Year Built: | 1874 |
| Property Taxes: | $14,466 |
| Days On Market: | 2358 |
| Lot Size: | 0,09 |
Description
Own a true piece of Chicago history in this 1874 Chicago Historic Landmark. Restored and well-kept, this gem of Old Irving Park features 5 bedrooms, 5.5 baths, with parquet floor inlays, ornate trim, stained glass windows, 3000 bottle wine cellar, and fully-finished garden level --perfect as an in-law suite or rental opportunity. The home features a chef's kitchen with FiveStar range, Bosch dishwasher, double ovens, and island with sink and wine refrigerator. Relax and entertain in the cherry-cabinet, lined library with wet bar. Four fully functioning fireplaces with gas logs and starters throughout the home. The unbelievable master suite in the fully-finished converted attic contains double sinks, double shower heads, steam shower, and clawfoot soaking tub, in addition to generous walk-in closet space. The current sellers love the side outdoor space with fountain and option for koi pond. Located two blocks to Irving Park Road businesses, Irving Park CTA Blue line, and Metra stops.
Property Specifics
| Single Family | |
| — | |
| Victorian | |
| 1874 | |
| Full,English | |
| — | |
| No | |
| 0.09 |
| Cook | |
| — | |
| 0 / Not Applicable | |
| None | |
| Lake Michigan | |
| Public Sewer | |
| 10520399 | |
| 13222020020000 |
Nearby Schools
| NAME: | DISTRICT: | DISTANCE: | |
|---|---|---|---|
|
Grade School
Belding Elementary School |
299 | — | |
Property History
| DATE: | EVENT: | PRICE: | SOURCE: |
|---|---|---|---|
| 18 Nov, 2014 | Sold | $759,000 | MRED MLS |
| 16 Oct, 2014 | Under contract | $799,000 | MRED MLS |
| 30 Aug, 2014 | Listed for sale | $799,000 | MRED MLS |
| 12 Nov, 2019 | Sold | $765,000 | MRED MLS |
| 6 Oct, 2019 | Under contract | $799,900 | MRED MLS |
| 17 Sep, 2019 | Listed for sale | $799,900 | MRED MLS |
Room Specifics
Total Bedrooms: 5
Bedrooms Above Ground: 5
Bedrooms Below Ground: 0
Dimensions: —
Floor Type: Hardwood
Dimensions: —
Floor Type: Hardwood
Dimensions: —
Floor Type: Hardwood
Dimensions: —
Floor Type: —
Full Bathrooms: 6
Bathroom Amenities: Separate Shower,Steam Shower,Double Sink,Soaking Tub
Bathroom in Basement: 1
Rooms: Bedroom 5,Library,Utility Room-Lower Level,Foyer,Pantry,Walk In Closet
Basement Description: Finished,Exterior Access
Other Specifics
| — | |
| Brick/Mortar | |
| Side Drive | |
| Porch, Stamped Concrete Patio | |
| Fenced Yard | |
| COMMON | |
| Finished,Full | |
| Full | |
| Skylight(s), Bar-Wet, Hardwood Floors, Second Floor Laundry, First Floor Full Bath, Walk-In Closet(s) | |
| Double Oven, Microwave, Dishwasher, Refrigerator, Bar Fridge, Washer, Dryer, Disposal, Stainless Steel Appliance(s), Wine Refrigerator, Cooktop, Range Hood | |
| Not in DB | |
| Sidewalks, Street Lights, Street Paved | |
| — | |
| — | |
| Gas Log |
Tax History
| Year | Property Taxes |
|---|---|
| 2014 | $9,372 |
| 2019 | $14,466 |
Contact Agent
Nearby Similar Homes
Nearby Sold Comparables
Contact Agent
Listing Provided By
Keller Williams Chicago-Lincoln Park

